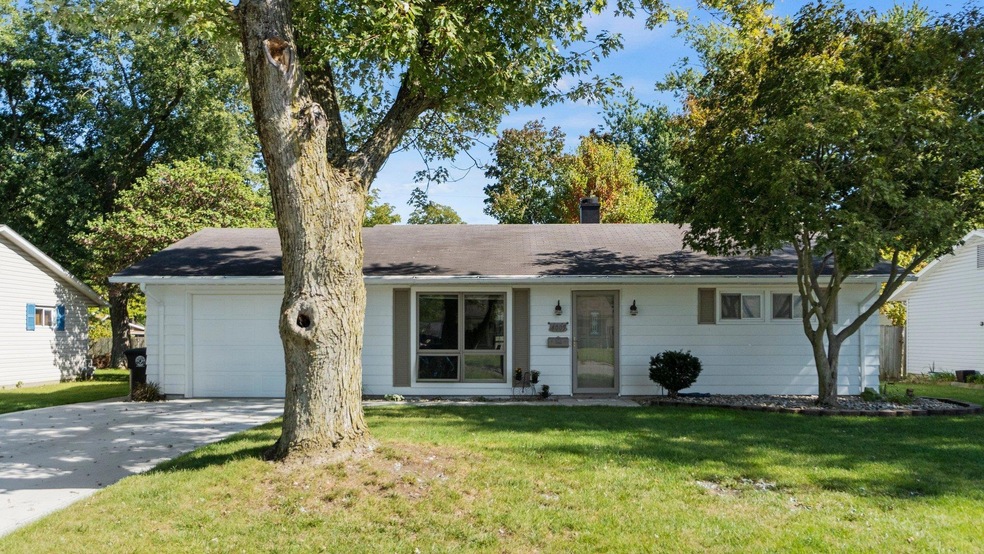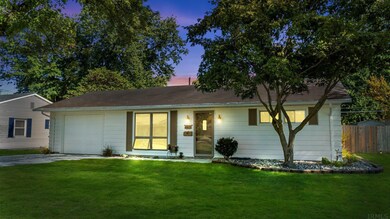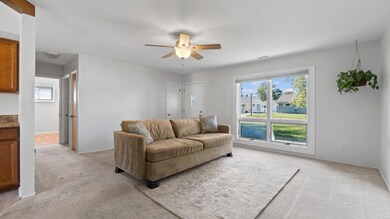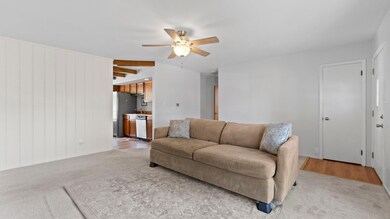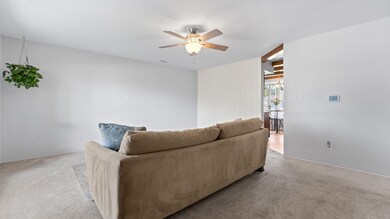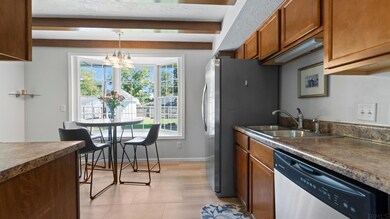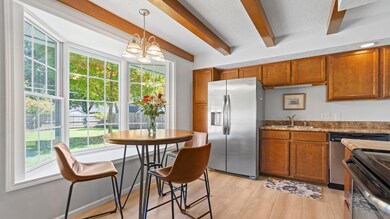
4005 Mound Pass Fort Wayne, IN 46809
Indian Village NeighborhoodHighlights
- Ranch Style House
- 1 Car Attached Garage
- Bathtub with Shower
- Community Fire Pit
- Eat-In Kitchen
- Patio
About This Home
As of October 2023Back on Market - Buyers Financing Fell Through. Charming Home in the Heart of an Indian Village Community. Welcome to this delightful 3-bedroom, 1-bath residence nestled in the peaceful Indian Village Area. With an attached 1-car garage and many recent updates, this home is perfect for comfortable living. Key Features: Updated Eat-In Kitchen and includes modern appliances. Updated Full Bath. Heated Laundry Room: Conveniently located off the garage. Ample Attic Storage Space. Privacy Fenced Backyard with Patio, Fire Pit and Shed. New Driveway (2022) New Furnace (2022) Fresh Paint (Interior/Exterior - 2023) New Fridge (2023) Shed Roof (2021) Neighborhood Amenities: Community Pool-Located just a short 5-house walk away. (membership not included). Outdoor Activities: This home is conveniently close to Foster Park, River Greenway Bike and Walking Trails, offering you a variety of outdoor activities to explore. Local Hangouts: The '07 pub and Clyde Theatre are nearby, providing entertainment options for a fun night out. The sellers have cherished this neighborhood for its family-friendly atmosphere and proximity to various amenities. Don't miss the opportunity to make this lovely Indian Village home your own!
Last Agent to Sell the Property
Keller Williams Realty Group Brokerage Email: jillbrigman@kw.com Listed on: 10/04/2023

Last Buyer's Agent
Keller Williams Realty Group Brokerage Email: jillbrigman@kw.com Listed on: 10/04/2023

Home Details
Home Type
- Single Family
Est. Annual Taxes
- $919
Year Built
- Built in 1953
Lot Details
- 8,500 Sq Ft Lot
- Lot Dimensions are 68 x 125
- Property is Fully Fenced
- Privacy Fence
- Wood Fence
- Level Lot
Parking
- 1 Car Attached Garage
- Garage Door Opener
- Driveway
- Off-Street Parking
Home Design
- Ranch Style House
- Slab Foundation
Interior Spaces
- 1,092 Sq Ft Home
- Ceiling Fan
- Gas And Electric Dryer Hookup
Kitchen
- Eat-In Kitchen
- Oven or Range
- Disposal
Bedrooms and Bathrooms
- 3 Bedrooms
- 1 Full Bathroom
- Bathtub with Shower
Attic
- Storage In Attic
- Pull Down Stairs to Attic
Schools
- Indian Village Elementary School
- Kekionga Middle School
- South Side High School
Utilities
- Forced Air Heating and Cooling System
- Heating System Uses Gas
Additional Features
- Patio
- Suburban Location
Community Details
- Indian Hills Subdivision
- Community Fire Pit
Listing and Financial Details
- Assessor Parcel Number 02-12-16-453-006.000-074
Ownership History
Purchase Details
Home Financials for this Owner
Home Financials are based on the most recent Mortgage that was taken out on this home.Purchase Details
Home Financials for this Owner
Home Financials are based on the most recent Mortgage that was taken out on this home.Purchase Details
Purchase Details
Purchase Details
Home Financials for this Owner
Home Financials are based on the most recent Mortgage that was taken out on this home.Purchase Details
Home Financials for this Owner
Home Financials are based on the most recent Mortgage that was taken out on this home.Purchase Details
Purchase Details
Similar Homes in Fort Wayne, IN
Home Values in the Area
Average Home Value in this Area
Purchase History
| Date | Type | Sale Price | Title Company |
|---|---|---|---|
| Warranty Deed | $160,000 | Trademark Title Services | |
| Warranty Deed | -- | Metropolitan Title Of Indian | |
| Warranty Deed | -- | None Available | |
| Sheriffs Deed | -- | None Available | |
| Quit Claim Deed | -- | Title Express Inc | |
| Quit Claim Deed | -- | Title Express Inc | |
| Quit Claim Deed | -- | Title Express Inc | |
| Quit Claim Deed | -- | Title Express Inc | |
| Interfamily Deed Transfer | -- | -- | |
| Interfamily Deed Transfer | -- | -- |
Mortgage History
| Date | Status | Loan Amount | Loan Type |
|---|---|---|---|
| Previous Owner | $15,000 | New Conventional | |
| Previous Owner | $64,611 | FHA | |
| Previous Owner | $74,500 | Purchase Money Mortgage | |
| Previous Owner | $74,500 | Purchase Money Mortgage | |
| Previous Owner | $26,956 | Unknown |
Property History
| Date | Event | Price | Change | Sq Ft Price |
|---|---|---|---|---|
| 10/30/2023 10/30/23 | Sold | $160,000 | +3.3% | $147 / Sq Ft |
| 10/21/2023 10/21/23 | Pending | -- | -- | -- |
| 10/20/2023 10/20/23 | For Sale | $154,900 | 0.0% | $142 / Sq Ft |
| 10/05/2023 10/05/23 | Pending | -- | -- | -- |
| 10/04/2023 10/04/23 | For Sale | $154,900 | +126.1% | $142 / Sq Ft |
| 07/12/2013 07/12/13 | Sold | $68,500 | -7.8% | $66 / Sq Ft |
| 05/03/2013 05/03/13 | Pending | -- | -- | -- |
| 03/01/2013 03/01/13 | For Sale | $74,259 | -- | $71 / Sq Ft |
Tax History Compared to Growth
Tax History
| Year | Tax Paid | Tax Assessment Tax Assessment Total Assessment is a certain percentage of the fair market value that is determined by local assessors to be the total taxable value of land and additions on the property. | Land | Improvement |
|---|---|---|---|---|
| 2024 | $971 | $147,700 | $23,900 | $123,800 |
| 2022 | $919 | $103,800 | $14,800 | $89,000 |
| 2021 | $671 | $86,700 | $14,800 | $71,900 |
| 2020 | $633 | $83,800 | $14,800 | $69,000 |
| 2019 | $469 | $72,500 | $14,800 | $57,700 |
| 2018 | $436 | $67,200 | $14,800 | $52,400 |
| 2017 | $443 | $66,000 | $14,800 | $51,200 |
| 2016 | $415 | $62,300 | $14,800 | $47,500 |
| 2014 | $396 | $60,600 | $16,300 | $44,300 |
| 2013 | $268 | $45,500 | $11,400 | $34,100 |
Agents Affiliated with this Home
-
J
Seller's Agent in 2023
Jill Brigman
Keller Williams Realty Group
(260) 410-0174
5 in this area
171 Total Sales
-

Seller Co-Listing Agent in 2023
Gary Brigman
Keller Williams Realty Group
(260) 410-0064
5 in this area
127 Total Sales
-

Seller's Agent in 2013
Mary Sherer
ERA Crossroads
(260) 348-4697
3 in this area
389 Total Sales
-
J
Buyer's Agent in 2013
Joe Leksich
eXp Realty, LLC
Map
Source: Indiana Regional MLS
MLS Number: 202336265
APN: 02-12-16-453-006.000-074
- 4144 Wenonah Ln
- 4144 Meda Pass
- 4112 Hiawatha Blvd
- 2425 Ojibway Trail
- 2417 Indian Village Blvd
- 3929 Wawonaissa Trail
- 4215 Arrow Dr
- 3537 Algonquin Pass
- 2223 Owaissa Way
- 3630 Three Oaks Dr
- 5000 Ardmore Ave
- 3401 Geneva St
- 2326 25th Ave
- 2325 Elyetta St
- 2208 24th Ave
- 2206 24th Ave
- 1236 W Rudisill Blvd
- 1249 Kinsmoor Ave
- 3222 Dinnen Ave
- 1205 Sheridan Ct
