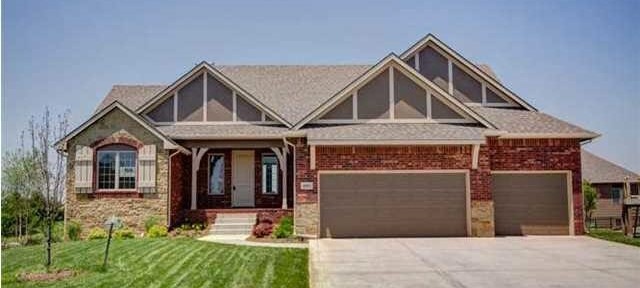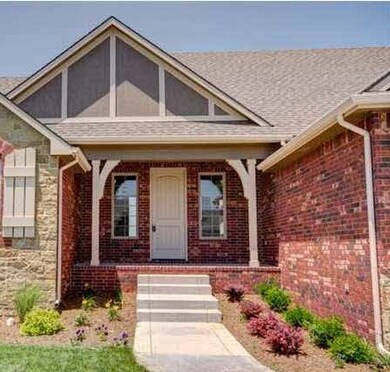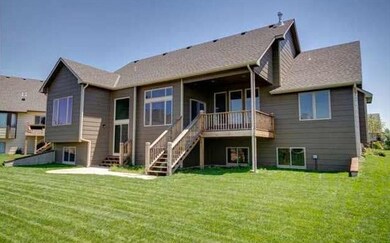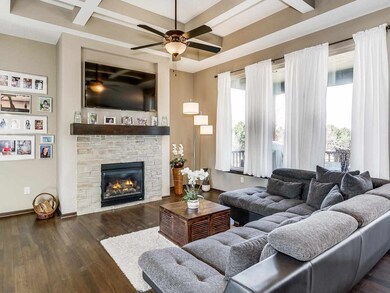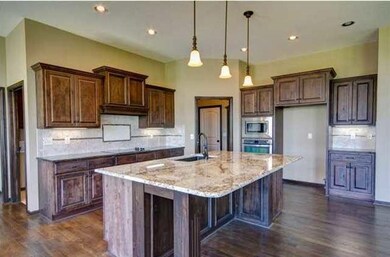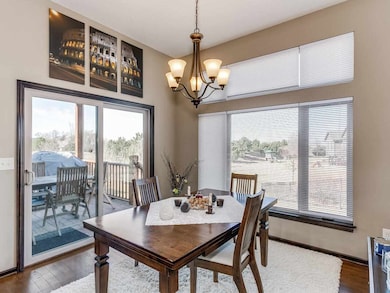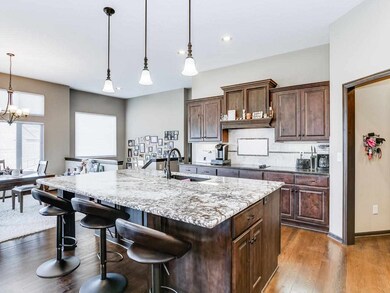
Highlights
- Community Lake
- Clubhouse
- Ranch Style House
- Maize South Elementary School Rated A-
- Vaulted Ceiling
- Wood Flooring
About This Home
As of February 2020An abundance of living space and an open floor plan at Watercress, Maize School District. Perfect for a family that likes to entertain. Main floor boasts 10 ft ceilings. Beautiful kitchen has HUGE granite top kitchen island and spacious walk-in pantry. Master suite has large master bathroom and a wonderful sized master bedroom closet, 2 sinks, separate shower and tub, beautiful master suite. Split bedrooms plan. Basement features two bedrooms, one bath, large rec room and custom wet bar. Built in entertainment center and bookshelves. Great home, come check it out today. Great location at Watercress. Low specials. Maize South Schools All info deemed reliable but not guaranteed and should be verified. All school info deemed reliable but should be verified
Last Agent to Sell the Property
Berkshire Hathaway PenFed Realty License #00223624 Listed on: 03/22/2019
Home Details
Home Type
- Single Family
Est. Annual Taxes
- $6,006
Year Built
- Built in 2014
Lot Details
- 10,000 Sq Ft Lot
- Sprinkler System
HOA Fees
- $50 Monthly HOA Fees
Home Design
- Ranch Style House
- Brick or Stone Mason
- Frame Construction
- Composition Roof
- Masonry
Interior Spaces
- Wet Bar
- Vaulted Ceiling
- Ceiling Fan
- Decorative Fireplace
- Attached Fireplace Door
- Gas Fireplace
- Family Room
- Living Room with Fireplace
- Combination Kitchen and Dining Room
- Wood Flooring
Kitchen
- Breakfast Bar
- Oven or Range
- Electric Cooktop
- Microwave
- Dishwasher
- Kitchen Island
- Disposal
Bedrooms and Bathrooms
- 5 Bedrooms
- Split Bedroom Floorplan
- En-Suite Primary Bedroom
- Walk-In Closet
- 3 Full Bathrooms
- Dual Vanity Sinks in Primary Bathroom
- Bathtub
- Shower Only in Primary Bathroom
Laundry
- Laundry Room
- Laundry on main level
- 220 Volts In Laundry
Finished Basement
- Walk-Out Basement
- Basement Fills Entire Space Under The House
- Bedroom in Basement
- Finished Basement Bathroom
- Basement Storage
Parking
- 3 Car Attached Garage
- Garage Door Opener
Outdoor Features
- Covered Deck
- Rain Gutters
Schools
- Maize
- Maize South Middle School
- Maize South High School
Utilities
- Forced Air Heating and Cooling System
- Heating System Uses Gas
Listing and Financial Details
- Assessor Parcel Number 20173-089-29-0-34-01-049.01
Community Details
Overview
- Association fees include recreation facility, gen. upkeep for common ar
- $500 HOA Transfer Fee
- Built by Robl
- Watercress Subdivision
- Community Lake
- Greenbelt
Amenities
- Clubhouse
Recreation
- Community Playground
- Community Pool
- Jogging Path
Ownership History
Purchase Details
Home Financials for this Owner
Home Financials are based on the most recent Mortgage that was taken out on this home.Similar Homes in Maize, KS
Home Values in the Area
Average Home Value in this Area
Purchase History
| Date | Type | Sale Price | Title Company |
|---|---|---|---|
| Warranty Deed | -- | Security 1St Title |
Mortgage History
| Date | Status | Loan Amount | Loan Type |
|---|---|---|---|
| Open | $297,900 | New Conventional |
Property History
| Date | Event | Price | Change | Sq Ft Price |
|---|---|---|---|---|
| 02/14/2020 02/14/20 | Sold | -- | -- | -- |
| 01/01/2020 01/01/20 | Pending | -- | -- | -- |
| 03/22/2019 03/22/19 | For Sale | $359,900 | +8.7% | $114 / Sq Ft |
| 07/21/2014 07/21/14 | Sold | -- | -- | -- |
| 07/18/2014 07/18/14 | Sold | -- | -- | -- |
| 07/18/2014 07/18/14 | For Sale | $331,000 | -2.3% | $108 / Sq Ft |
| 06/23/2014 06/23/14 | Pending | -- | -- | -- |
| 06/21/2014 06/21/14 | Pending | -- | -- | -- |
| 06/12/2014 06/12/14 | For Sale | $338,626 | -- | $110 / Sq Ft |
Tax History Compared to Growth
Tax History
| Year | Tax Paid | Tax Assessment Tax Assessment Total Assessment is a certain percentage of the fair market value that is determined by local assessors to be the total taxable value of land and additions on the property. | Land | Improvement |
|---|---|---|---|---|
| 2025 | $9,557 | $52,544 | $10,362 | $42,182 |
| 2023 | $9,557 | $47,645 | $8,775 | $38,870 |
| 2022 | $8,423 | $42,711 | $8,280 | $34,431 |
| 2021 | $7,993 | $39,917 | $4,485 | $35,432 |
| 2020 | $8,140 | $40,825 | $4,485 | $36,340 |
| 2019 | $8,122 | $40,825 | $4,485 | $36,340 |
| 2018 | $7,887 | $39,250 | $3,910 | $35,340 |
| 2017 | $7,700 | $0 | $0 | $0 |
| 2016 | $7,714 | $0 | $0 | $0 |
| 2015 | -- | $0 | $0 | $0 |
| 2014 | -- | $0 | $0 | $0 |
Agents Affiliated with this Home
-

Seller's Agent in 2020
Lewjene Schnieder
Berkshire Hathaway PenFed Realty
(316) 734-6785
7 in this area
69 Total Sales
-

Buyer's Agent in 2020
Christy Needles
Berkshire Hathaway PenFed Realty
(316) 516-4591
14 in this area
654 Total Sales
-
M
Seller's Agent in 2014
MEMBER NON
NONMENBER
-

Seller's Agent in 2014
Dan Madrigal
Berkshire Hathaway PenFed Realty
(316) 990-0184
3 in this area
374 Total Sales
-
S
Buyer's Agent in 2014
SHANE MOG
RE/MAX
-
N
Buyer's Agent in 2014
Non MLS
SCK MLS
Map
Source: South Central Kansas MLS
MLS Number: 563942
APN: 089-29-0-34-01-049.01
- 3921 N Goldenrod St
- 9733 W Village Place
- 3911 N Goldenrod St
- 9709 W Village Place
- 4030 N Goldenrod Ct
- 3810 N Watercress Ct
- 4024 N Fiddlers Cove St
- 9512 W Moss Rose St
- 8467 W Waterway St
- 8443 W Waterway St
- 8421 W Waterway St
- 8401 W Waterway St
- 4521 N Bluestem St
- 3904 N Lily Cir
- 9631 W Wilkinson Ct
- 4419 N Grey Meadows St
- 4411 N Grey Meadows St
- 4447 N Grey Meadows St
- 9623 W Wilkinson Ct
- 4456 N Bluestem St
