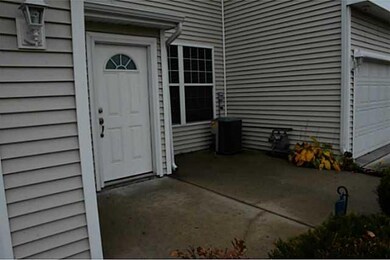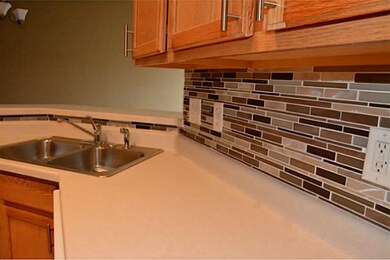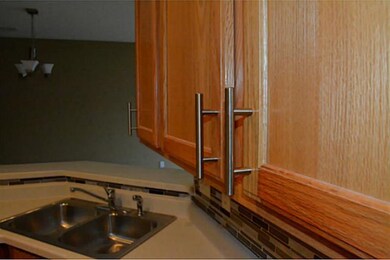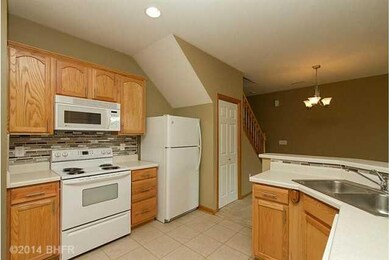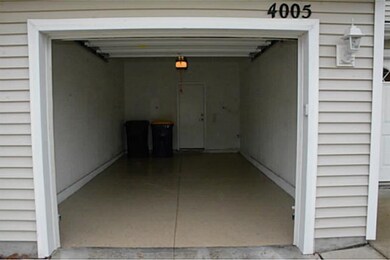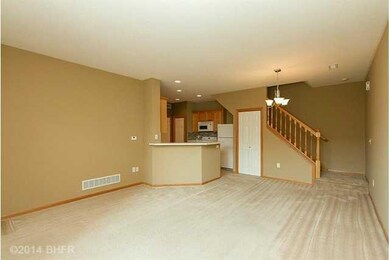
4005 NE Raintree Ln Unit 4005 Ankeny, IA 50021
Northeast Ankeny NeighborhoodHighlights
- Tile Flooring
- Rock Creek Elementary Rated A
- Forced Air Heating and Cooling System
About This Home
As of February 2017New this home sold for $119.9k so this is a great value! 2 two-story townhome has been completely updated and is beautiful. The kitchen has a gorgeous designer mosaic backsplash with matching designer paint and hardware. Brand new light fixtures have been installed throughout the home. Additionally, this home features tile floors in bathrooms and kitchen. Relax in your Jacuzzi tub in the huge bath upstairs. Nice master walk in closet. All appliances are included, including washer and dryer. This home is truly move in ready and needs nothing. Attached garage that has epoxy floors and fresh paint. One year home warranty and $2,000.00 in closing cost included.
Townhouse Details
Home Type
- Townhome
Est. Annual Taxes
- $2,136
Year Built
- Built in 2004
HOA Fees
- $135 Monthly HOA Fees
Home Design
- Brick Exterior Construction
- Slab Foundation
- Asphalt Shingled Roof
- Vinyl Siding
Interior Spaces
- 1,300 Sq Ft Home
- 2-Story Property
- Drapes & Rods
Kitchen
- Stove
- Microwave
- Dishwasher
Flooring
- Carpet
- Tile
Bedrooms and Bathrooms
- 2 Bedrooms
- 1 Full Bathroom
Laundry
- Dryer
- Washer
Parking
- 1 Car Attached Garage
- Driveway
Utilities
- Forced Air Heating and Cooling System
Community Details
- Conlin Properties Association
Listing and Financial Details
- Assessor Parcel Number 18100626808086
Ownership History
Purchase Details
Purchase Details
Home Financials for this Owner
Home Financials are based on the most recent Mortgage that was taken out on this home.Purchase Details
Purchase Details
Home Financials for this Owner
Home Financials are based on the most recent Mortgage that was taken out on this home.Similar Home in Ankeny, IA
Home Values in the Area
Average Home Value in this Area
Purchase History
| Date | Type | Sale Price | Title Company |
|---|---|---|---|
| Warranty Deed | -- | None Available | |
| Warranty Deed | $110,000 | None Available | |
| Sheriffs Deed | $63,481 | None Available | |
| Corporate Deed | $119,500 | -- |
Mortgage History
| Date | Status | Loan Amount | Loan Type |
|---|---|---|---|
| Previous Owner | $15,150 | Credit Line Revolving | |
| Previous Owner | $116,303 | FHA |
Property History
| Date | Event | Price | Change | Sq Ft Price |
|---|---|---|---|---|
| 02/15/2017 02/15/17 | Sold | $110,000 | -4.3% | $85 / Sq Ft |
| 01/16/2017 01/16/17 | Pending | -- | -- | -- |
| 12/29/2016 12/29/16 | For Sale | $114,900 | +23.5% | $88 / Sq Ft |
| 01/02/2015 01/02/15 | Sold | $93,000 | -15.5% | $72 / Sq Ft |
| 12/03/2014 12/03/14 | Pending | -- | -- | -- |
| 09/29/2014 09/29/14 | For Sale | $110,000 | -- | $85 / Sq Ft |
Tax History Compared to Growth
Tax History
| Year | Tax Paid | Tax Assessment Tax Assessment Total Assessment is a certain percentage of the fair market value that is determined by local assessors to be the total taxable value of land and additions on the property. | Land | Improvement |
|---|---|---|---|---|
| 2024 | $2,486 | $145,800 | $21,600 | $124,200 |
| 2023 | $2,550 | $145,800 | $21,600 | $124,200 |
| 2022 | $2,522 | $123,000 | $18,500 | $104,500 |
| 2021 | $2,566 | $123,000 | $18,500 | $104,500 |
| 2020 | $2,534 | $118,000 | $18,800 | $99,200 |
| 2019 | $2,426 | $118,000 | $18,800 | $99,200 |
| 2018 | $2,420 | $107,700 | $18,200 | $89,500 |
| 2017 | $2,274 | $107,700 | $18,200 | $89,500 |
| 2016 | $2,276 | $95,400 | $17,100 | $78,300 |
| 2015 | $2,276 | $95,400 | $17,100 | $78,300 |
| 2014 | $2,010 | $91,100 | $24,100 | $67,000 |
Agents Affiliated with this Home
-
Michael Hidder

Seller's Agent in 2017
Michael Hidder
LPT Realty, LLC
(515) 480-9836
28 in this area
174 Total Sales
-
S
Seller Co-Listing Agent in 2017
Steven Hidder
RE/MAX
-
Stephanie Finney

Buyer's Agent in 2017
Stephanie Finney
Goldfinch Realty Group
(515) 537-6170
9 in this area
36 Total Sales
-
Bob Ruby

Seller's Agent in 2015
Bob Ruby
Ruby Realty Group LLC
(515) 987-8400
1 in this area
57 Total Sales
-
OUTSIDE AGENT
O
Buyer's Agent in 2015
OUTSIDE AGENT
OTHER
58 in this area
5,788 Total Sales
Map
Source: Des Moines Area Association of REALTORS®
MLS Number: 443333
APN: 181-00626808086
- 927 NE 41st St
- 1004 NE Greenview Dr Unit 1004
- 4009 NE Tulip Ln Unit 4009
- 1016 NE Greenview Dr Unit 1016
- 939 NE Otter Ridge Cir
- 901 NE Wisteria Ln Unit 901
- 3703 NE Cottonwood Ln Unit 3703
- 4306 NE Otter Ct
- 4207 NE Bellagio Cir
- 703 NE 46th Ct
- 1003 NE 48th Ln
- 4809 NE Grove Ln
- 1306 NE 45th St
- 4504 NE Sienna Ct
- 3221 NE Briar Creek Place St NE
- 1360 NE 31st St
- 3211 NE Briar Creek Place St NE
- 4803 NE Briarwood Dr
- 4852 NE Milligan Ln
- 1322 NE 45th St

