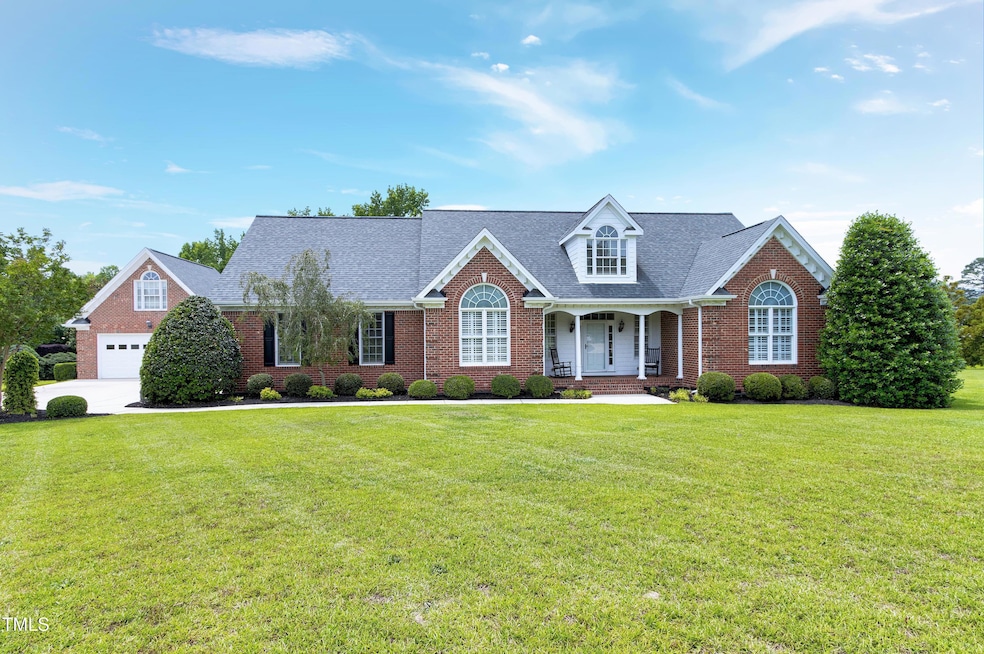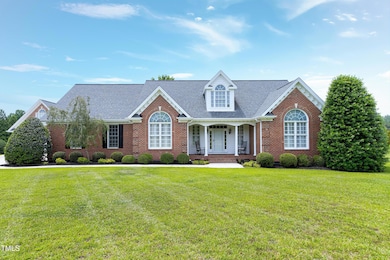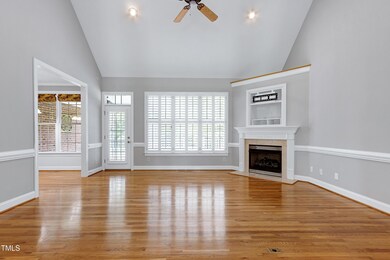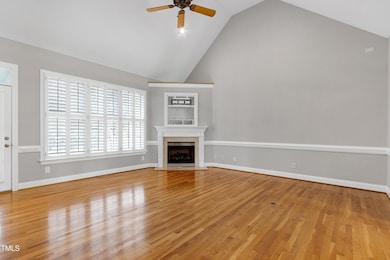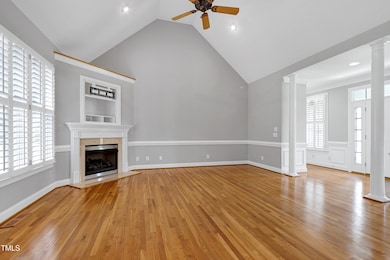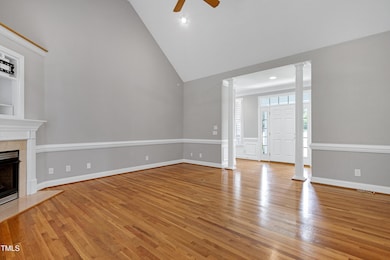
4005 Olde Waverly Way Fuquay Varina, NC 27526
Estimated payment $4,357/month
Highlights
- Very Popular Property
- 1.29 Acre Lot
- Vaulted Ceiling
- View of Trees or Woods
- Deck
- Wood Flooring
About This Home
Pristine 3 Bed+Bonus/2.5 Bath, Custom-Built, All Brick, 4 Car Garage Home on an Impressive 1.29 Acres. One of the best lots you'll find - Flat, Well-Established Lawn with Actual Privacy and Separation from Neighbors. The Oversized, Detached 2 Car Garage comes with Walk-Up Unfinished Space. One Story Living with 3 Spacious Bedrooms, including the Primary, on the Main Level. Ideal Floorplan with Entry Foyer, Vaulted Family Room, Formal Dining with Tray Ceiling, and Laundry Room. The Primary Bedroom comes complete with Tray Ceiling, Walk-In Closet, and Glamour Bathroom. Upstairs, you'll find a BIG Bonus Room with TWO MASSIVE Walk-In Unfinished Attic Spaces. Over 1200 SqFt for Storage or Expansion! Countless features throughout including Plantation Shutters, Real Hardwoods and Tile Flooring, Moldings, Palladium and Transom Windows, High Ceilings, 2022 & 2021 HVACs, 2018 Roof, Interior and Exterior Trim Painted 2024, New Carpet, and More. Covered Front Porch. The Screened Porch and Deck overlooks Expansive Backyard. Truly a special home and in impeccable condition. Convenient Fuquay location not far from shopping and restaurants. Easy access to 401. No city taxes. A MUST SEE!
Home Details
Home Type
- Single Family
Est. Annual Taxes
- $3,540
Year Built
- Built in 2003
Lot Details
- 1.29 Acre Lot
- Private Yard
- Back and Front Yard
HOA Fees
- $23 Monthly HOA Fees
Parking
- 4 Car Garage
- Front Facing Garage
- Side Facing Garage
- Garage Door Opener
- Private Driveway
Home Design
- Brick Exterior Construction
- Permanent Foundation
- Shingle Roof
Interior Spaces
- 2,644 Sq Ft Home
- 2-Story Property
- Tray Ceiling
- Smooth Ceilings
- Vaulted Ceiling
- Ceiling Fan
- Recessed Lighting
- Propane Fireplace
- Double Pane Windows
- Plantation Shutters
- Entrance Foyer
- Family Room with Fireplace
- Breakfast Room
- Dining Room
- Bonus Room
- Screened Porch
- Views of Woods
- Fire and Smoke Detector
Kitchen
- Breakfast Bar
- Free-Standing Electric Range
- Microwave
- Dishwasher
- Stainless Steel Appliances
- Kitchen Island
Flooring
- Wood
- Tile
Bedrooms and Bathrooms
- 3 Bedrooms
- Primary Bedroom on Main
- Walk-In Closet
- Double Vanity
- Whirlpool Bathtub
- Separate Shower in Primary Bathroom
- Walk-in Shower
Laundry
- Laundry Room
- Laundry on main level
Attic
- Attic Floors
- Unfinished Attic
Outdoor Features
- Deck
- Rain Gutters
Schools
- South Lakes Elementary School
- Fuquay Varina Middle School
- Willow Spring High School
Utilities
- Forced Air Heating and Cooling System
- Private Water Source
- Electric Water Heater
- Water Softener
- Septic Tank
- Septic System
- Phone Available
- Cable TV Available
Community Details
- Olde Waverly HOA, Phone Number (919) 215-3968
- Olde Waverly Subdivision
Listing and Financial Details
- Assessor Parcel Number 0665772676
Map
Home Values in the Area
Average Home Value in this Area
Tax History
| Year | Tax Paid | Tax Assessment Tax Assessment Total Assessment is a certain percentage of the fair market value that is determined by local assessors to be the total taxable value of land and additions on the property. | Land | Improvement |
|---|---|---|---|---|
| 2024 | $3,540 | $566,808 | $120,000 | $446,808 |
| 2023 | $3,807 | $485,685 | $70,000 | $415,685 |
| 2022 | $3,528 | $485,685 | $70,000 | $415,685 |
| 2021 | $3,433 | $485,685 | $70,000 | $415,685 |
| 2020 | $3,376 | $485,685 | $70,000 | $415,685 |
| 2019 | $3,239 | $394,183 | $65,000 | $329,183 |
| 2018 | $2,978 | $394,183 | $65,000 | $329,183 |
| 2017 | $2,823 | $394,183 | $65,000 | $329,183 |
| 2016 | $2,765 | $394,183 | $65,000 | $329,183 |
| 2015 | $2,632 | $376,081 | $72,000 | $304,081 |
| 2014 | $2,495 | $376,081 | $72,000 | $304,081 |
Property History
| Date | Event | Price | Change | Sq Ft Price |
|---|---|---|---|---|
| 05/19/2025 05/19/25 | For Sale | $724,900 | -- | $274 / Sq Ft |
Purchase History
| Date | Type | Sale Price | Title Company |
|---|---|---|---|
| Warranty Deed | $384,000 | None Available | |
| Warranty Deed | $333,000 | -- |
Mortgage History
| Date | Status | Loan Amount | Loan Type |
|---|---|---|---|
| Open | $300,000 | Credit Line Revolving | |
| Closed | $150,000 | Credit Line Revolving | |
| Closed | $300,000 | Adjustable Rate Mortgage/ARM | |
| Previous Owner | $85,000 | Credit Line Revolving | |
| Previous Owner | $132,940 | Purchase Money Mortgage |
Similar Homes in the area
Source: Doorify MLS
MLS Number: 10097376
APN: 0665.02-77-2676-000
- 7800 Twin Pines Way
- 1609 Garden Park Cir
- 1630 Garden Park Cir
- 1626 Garden Park Cir
- 1605 Garden Park Cir
- 1622 Garden Park Cir
- 2404 Del Webb Gardens Dr
- 1808 Angelonia Way
- 2321 Calluna Ct
- 2330 Del Webb Gardens Dr
- 1829 Hydrangea Way
- 1601 Garden Park Cir
- 1614 Garden Park Cir
- 1610 Garden Park Cir
- 1606 Garden Park Cir
- 1315
- 1727 Pinecliff Ct
- 1724 Red Elm Lane Homesite 76
- 1230 Linkwood Homesite 44
- 1217 Linkwood Way
