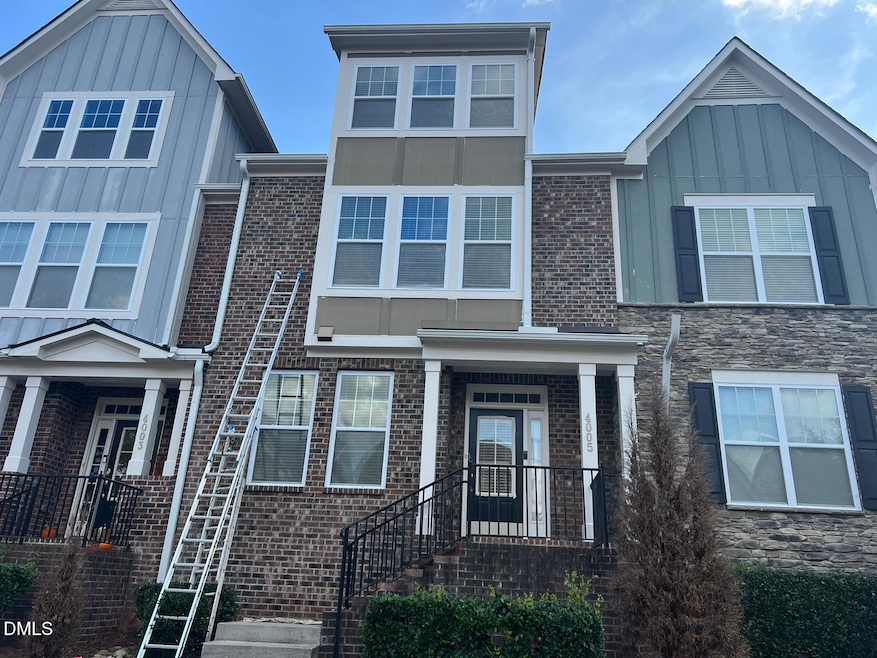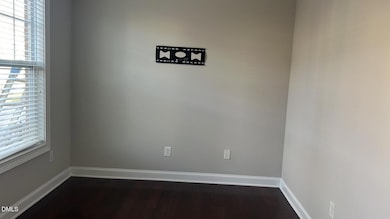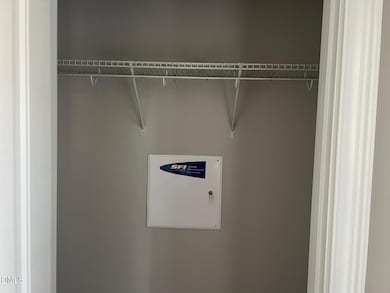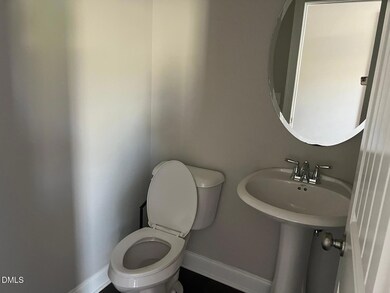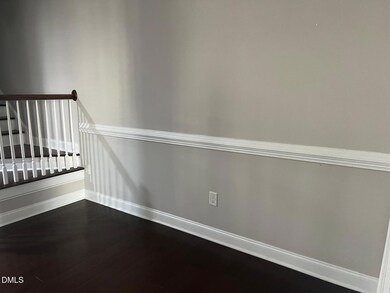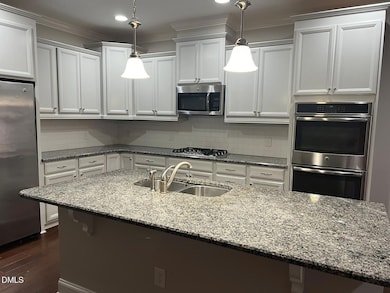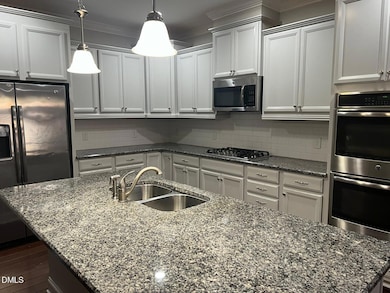4005 Overcup Ln Cary, NC 27519
Carpenter NeighborhoodHighlights
- Wood Flooring
- Granite Countertops
- Porch
- Carpenter Elementary Rated A
- No HOA
- 2 Car Attached Garage
About This Home
Discover your dream home in this 3-story townhome in the vibrant Amberly community, featuring upgraded hardwood flooring and a flexible layout with three spacious bedrooms on the third floor, a convenient first-floor office or bonus bedroom, and an on-site laundry room. Perfectly located just steps from ample parking, a charming strip mall, an amphitheater, and Amberly's renowned community center with a resort-style swimming pool, gym, and more, this home offers both modern comfort and unmatched convenience. With a quick 3-minute drive to I-540 and a welcoming, well-maintained neighborhood, this townhome is ideal for those seeking a stylish and connected lifestyle. Schedule a tour today!
Townhouse Details
Home Type
- Townhome
Year Built
- Built in 2016
Parking
- 2 Car Attached Garage
- 1 Open Parking Space
Home Design
- Entry on the 1st floor
Interior Spaces
- 2,637 Sq Ft Home
- 2-Story Property
- Laundry in unit
Kitchen
- Microwave
- Granite Countertops
Flooring
- Wood
- Luxury Vinyl Tile
Bedrooms and Bathrooms
- 4 Bedrooms
- Primary bedroom located on third floor
Schools
- Alston Ridge Elementary School
- Mills Park Middle School
- Panther Creek High School
Additional Features
- Handicap Accessible
- Porch
- 436 Sq Ft Lot
- Central Air
Listing and Financial Details
- Security Deposit $2,800
- Property Available on 11/9/25
- Tenant pays for all utilities
- The owner pays for association fees
- 12 Month Lease Term
- $50 Application Fee
Community Details
Overview
- No Home Owners Association
- Amberly Subdivision
Pet Policy
- No Pets Allowed
- $300 Pet Fee
Map
Source: Doorify MLS
MLS Number: 10132649
- 421 Gilpin Way
- 405 Gilpin Way
- 1624 Pantego Trail
- 2725 Belmont View Loop
- 3533 Sienna Hill Place
- 1320 Cozy Oak Ave
- 484 Autumn Rain St
- 2732 Kempthorne Rd
- 526 Hendrick Ridge Rd Unit 3
- 817 Mcginn Ln
- 2552 Hayes Hill Place
- 6972 Doddridge Ln
- 6972 Doddridge Ln Unit 9
- 6966 Doddridge Ln Unit 12
- 6966 Doddridge Ln
- 4110 Sykes St
- 2207 Cameron Pond Dr
- 2736 Kempthorne Rd
- 2734 Kempthorne Rd
- 2730 Kempthorne Rd
- 3668 Manifest Place
- 2525 Morrisville Pkwy
- 712 Chelsea Grove Dr
- 2000 Olivewood St
- 2000 Olivewood St Unit C2
- 2000 Olivewood St Unit A4
- 2000 Olivewood St Unit B1
- 414 Boscawen Ln
- 1662 Cary Reserve Dr
- 1541 Glenwater Dr
- 1531 Glenwater Dr
- 146 Alamosa Place
- 4000 Brushy Mountain St
- 207 Alamosa Place
- 4545 Cary Glen Blvd
- 220 Timber Forest Ln
- 2000 Alexan Dr
- 2000 Cary Reserve Dr
- 904 Cozy Oak Ave
- 5110 Alston Glen Dr Unit 1-216.1410004
