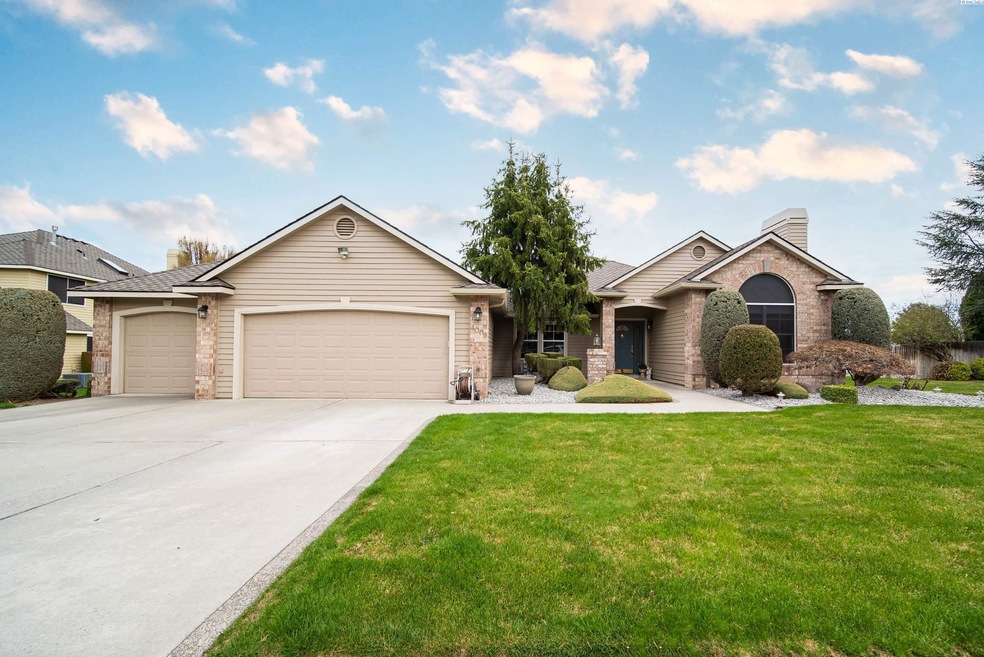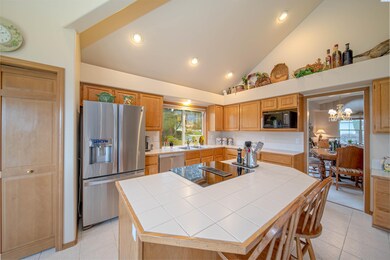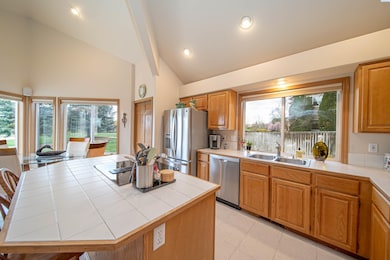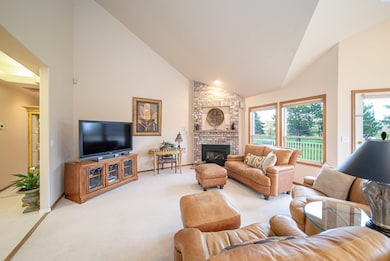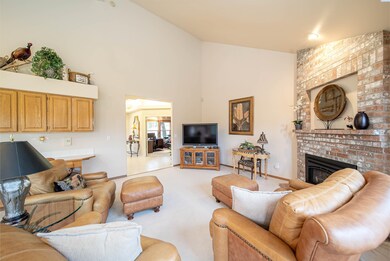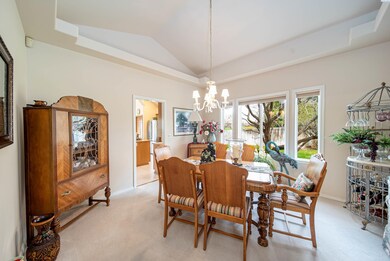
4005 S Irby St Kennewick, WA 99337
Canyon Lakes NeighborhoodEstimated Value: $511,338 - $609,000
Highlights
- Primary Bedroom Suite
- Deck
- Vaulted Ceiling
- Golf Course View
- Family Room with Fireplace
- 4-minute walk to Canyon Lakes Park
About This Home
As of May 2022MLS# 260353 Live on the Golf Course, beautiful one level living at its finest, gorgeous view of the 16th fairway, sit on the deck with a beverage while watching the Golfers. This 1,945 Sq Ft home has 3 bedrooms, 2 baths, 3 car garage, 3rd bedroom could be used as a Den. Fresh exterior paint, Open floor plan, tile entry, , vaulted ceilings, great room concept includes causal living and dining with amazing views of the golf course 2- gas fireplaces, security system, intercom to front door, surround system, dual fuel available for range oven, pantry, build in desk, large windows with newly installed energy efficient solar screens, beautiful cultured marble bathroom counter tops, sky lights in both bathrooms. Owner Suite features walk- in closet, shower, dual vanities, garden soaking tub, access to the deck. Water softener. 7 years ago a new roof was installed, new Trane dual fuel 80% gas furnaces, and new gas water heater. Low maintenance professionally landscaped. Up to a 6' wrought iron fence is allowed. Call today to see.
Last Agent to Sell the Property
Coldwell Banker Tomlinson License #20121388 Listed on: 04/01/2022

Home Details
Home Type
- Single Family
Est. Annual Taxes
- $3,821
Year Built
- Built in 1993
Lot Details
- 0.39 Acre Lot
- Irrigation
Parking
- 3 Car Garage
Home Design
- Composition Shingle Roof
- Wood Siding
Interior Spaces
- 1,945 Sq Ft Home
- 1-Story Property
- Vaulted Ceiling
- Skylights
- Self Contained Fireplace Unit Or Insert
- Gas Fireplace
- Double Pane Windows
- Vinyl Clad Windows
- Drapes & Rods
- Entrance Foyer
- Family Room with Fireplace
- Living Room with Fireplace
- Open Floorplan
- Utility Room
- Golf Course Views
- Crawl Space
Kitchen
- Oven
- Range
- Microwave
- Dishwasher
- Kitchen Island
- Tile Countertops
- Laminate Countertops
- Utility Sink
- Disposal
Flooring
- Carpet
- Tile
Bedrooms and Bathrooms
- 3 Bedrooms
- Primary Bedroom Suite
- Walk-In Closet
- Garden Bath
Home Security
- Home Security System
- Intercom
Outdoor Features
- Deck
- Open Patio
- Exterior Lighting
Utilities
- Furnace
- Heat Pump System
- Heating System Uses Gas
- Gas Available
- Water Softener is Owned
- Cable TV Available
Ownership History
Purchase Details
Home Financials for this Owner
Home Financials are based on the most recent Mortgage that was taken out on this home.Similar Homes in Kennewick, WA
Home Values in the Area
Average Home Value in this Area
Purchase History
| Date | Buyer | Sale Price | Title Company |
|---|---|---|---|
| Hogan Joseph A | -- | Cascade Title |
Property History
| Date | Event | Price | Change | Sq Ft Price |
|---|---|---|---|---|
| 05/16/2022 05/16/22 | Sold | $525,000 | 0.0% | $270 / Sq Ft |
| 04/19/2022 04/19/22 | Pending | -- | -- | -- |
| 04/12/2022 04/12/22 | Price Changed | $525,000 | -1.9% | $270 / Sq Ft |
| 04/09/2022 04/09/22 | For Sale | $535,000 | 0.0% | $275 / Sq Ft |
| 04/05/2022 04/05/22 | Pending | -- | -- | -- |
| 04/01/2022 04/01/22 | For Sale | $535,000 | -- | $275 / Sq Ft |
Tax History Compared to Growth
Tax History
| Year | Tax Paid | Tax Assessment Tax Assessment Total Assessment is a certain percentage of the fair market value that is determined by local assessors to be the total taxable value of land and additions on the property. | Land | Improvement |
|---|---|---|---|---|
| 2024 | $3,821 | $478,960 | $140,000 | $338,960 |
| 2023 | $3,821 | $478,960 | $140,000 | $338,960 |
| 2022 | $3,298 | $363,280 | $90,000 | $273,280 |
| 2021 | $3,229 | $337,660 | $90,000 | $247,660 |
| 2020 | $3,195 | $320,580 | $90,000 | $230,580 |
| 2019 | $2,950 | $303,500 | $90,000 | $213,500 |
| 2018 | $3,281 | $286,420 | $90,000 | $196,420 |
| 2017 | $2,833 | $260,800 | $90,000 | $170,800 |
| 2016 | $1,440 | $245,090 | $76,800 | $168,290 |
| 2015 | $2,902 | $245,090 | $76,800 | $168,290 |
| 2014 | -- | $245,090 | $76,800 | $168,290 |
| 2013 | -- | $245,090 | $76,800 | $168,290 |
Agents Affiliated with this Home
-
Becky Detloff

Seller's Agent in 2022
Becky Detloff
Coldwell Banker Tomlinson
(509) 727-0282
8 in this area
46 Total Sales
-
Allie McGinnis

Buyer's Agent in 2022
Allie McGinnis
Realty One Group Ignite
(509) 302-0545
2 in this area
69 Total Sales
Map
Source: Pacific Regional MLS
MLS Number: 260353
APN: 115894030001005
- 3906 S Morain Loop
- 3408 W 42nd Place
- 3610 S Johnson St
- 3614 S Green St
- 3501 W 42nd Ave
- 1200 W Canyon Lakes Dr
- 3509 W 42nd Ave
- 4302 S Conway Place
- 3543 S Huntington Loop
- 3504 W 34th Ave
- 3516 S Fisher Ct
- 4871 S Morain St
- 3621 W 47th
- 3304 S Huntington St
- 3121 W 30th Ave Unit L 102
- 3438 S Buntin Ct
- 3117 S Morain Place
- 3818 W 48th Ave
- 3905 W 47th Ave
- 2908 S Irby Ct
- 4005 S Irby St
- 4003 S Irby St
- 4004 S Irby St
- 4002 S Irby St
- 4100 S Irby St
- 3905 S Irby St
- 4000 S Irby St
- 4102 S Irby St
- 4103 S Irby St
- 3903 S Irby St
- 3904 S Irby St
- 4200 S Irby Loop
- 4105 S Irby St
- 4107 S Irby St
- 3901 S Irby St
- 4202 S Irby Loop
- 3902 S Irby St
- 4201 S Irby Loop
- 4113 S Irby St
- 4109 S Irby Ct
