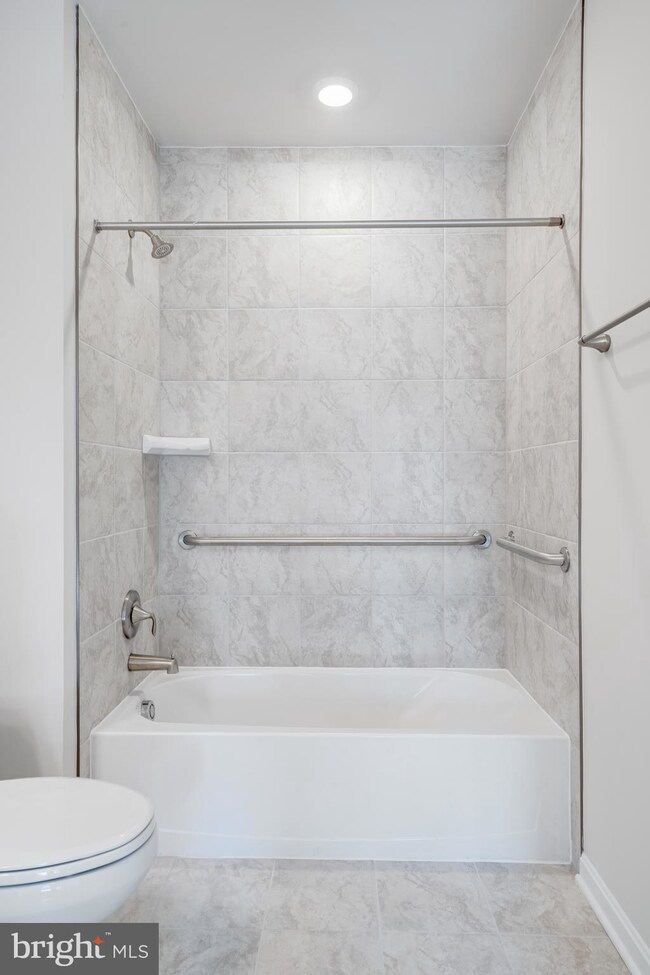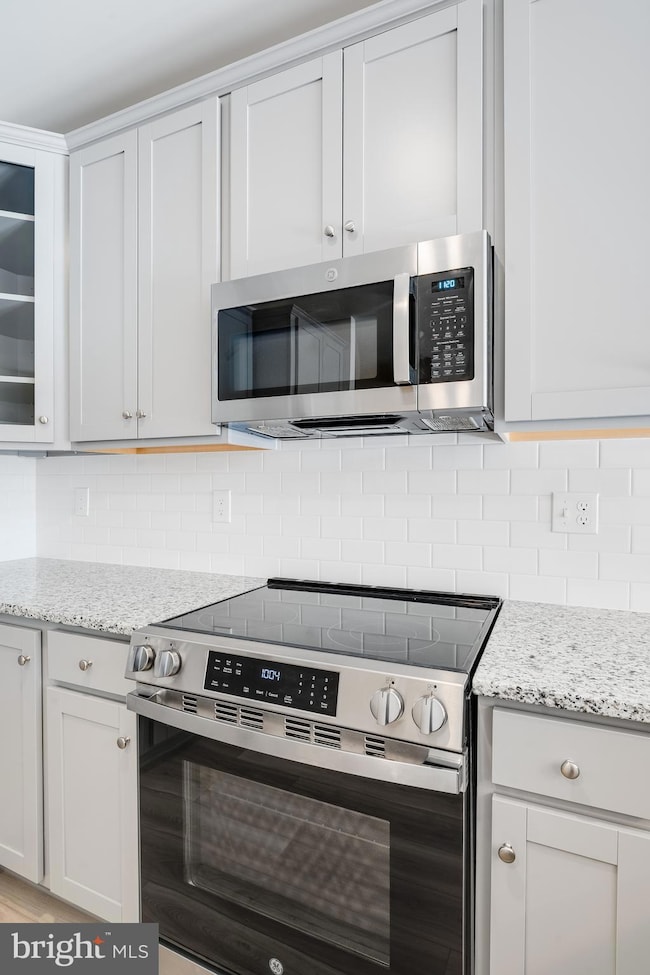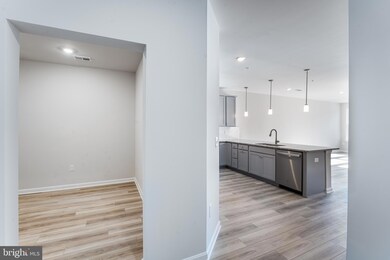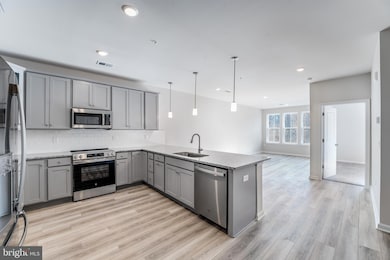Estimated payment $2,790/month
Highlights
- New Construction
- Community Pool
- 90% Forced Air Heating and Cooling System
- Active Adult
- Elevator
- Property is in excellent condition
About This Home
Open House Saturday. 1-3pm & Sunday 1-3pm! Meet at building 4007 Seaside Alder to begin your tour! This 55+ Active Adult community is located in the Bowie area and designed with thoughtful elegance, resort-style living and convenience in mind. The Heritage at Beechfield will be an amenity-filled community featuring luxury elevator condominiums for those looking to enjoy an active lifestyle, without the maintenance. Relax and enjoy everything this charming community has to offer, in a premier location. INCLUDED FEATURES:
-Immediate Move-In
-Elevator Condos
-Thoughtfully designed and appointed 1-3 Bedroom Style Residences
-Open Concept Living
-GE Stainless Steel Appliances
-Granite & Quartz Countertops
-Side by Side Washer & Dryer Included
-EVP Flooring
-Special Financing Rates & Closing Cost Assistance for Immediate Move-In with use of Lennar Mortgage
-Garages and Storage Rooms Available
-Secure Building
-1, 2, 10 Builder Warranty
Listing Agent
(443) 574-1600 maryannelong@kw.com Keller Williams Realty Centre Listed on: 09/23/2024

Open House Schedule
-
Saturday, November 22, 20251:00 to 3:00 pm11/22/2025 1:00:00 PM +00:0011/22/2025 3:00:00 PM +00:00Add to Calendar
-
Sunday, November 23, 20251:00 to 3:00 pm11/23/2025 1:00:00 PM +00:0011/23/2025 3:00:00 PM +00:00Add to Calendar
Property Details
Home Type
- Condominium
Est. Annual Taxes
- $7,035
Year Built
- Built in 2025 | New Construction
Lot Details
- Property is in excellent condition
HOA Fees
Parking
- On-Street Parking
Home Design
- Slab Foundation
Interior Spaces
- 1,005 Sq Ft Home
- Property has 1 Level
Bedrooms and Bathrooms
- 1 Main Level Bedroom
- 1 Full Bathroom
Utilities
- 90% Forced Air Heating and Cooling System
- Electric Water Heater
Listing and Financial Details
- Assessor Parcel Number 17075673443
- $600 Front Foot Fee per year
Community Details
Overview
- Active Adult
- $1,298 Capital Contribution Fee
- Association fees include pool(s), recreation facility
- $300 Other One-Time Fees
- Active Adult | Residents must be 55 or older
Amenities
- Recreation Room
- Elevator
Recreation
- Community Pool
Pet Policy
- Breed Restrictions
Map
Home Values in the Area
Average Home Value in this Area
Property History
| Date | Event | Price | List to Sale | Price per Sq Ft |
|---|---|---|---|---|
| 09/20/2025 09/20/25 | Price Changed | $357,940 | -0.7% | $356 / Sq Ft |
| 08/18/2025 08/18/25 | Price Changed | $360,290 | +0.3% | $358 / Sq Ft |
| 07/10/2025 07/10/25 | Price Changed | $359,290 | -2.7% | $358 / Sq Ft |
| 07/01/2025 07/01/25 | Price Changed | $369,290 | +1.0% | $367 / Sq Ft |
| 03/03/2025 03/03/25 | Price Changed | $365,790 | -10.3% | $364 / Sq Ft |
| 01/22/2025 01/22/25 | Price Changed | $407,790 | -0.4% | $406 / Sq Ft |
| 01/10/2025 01/10/25 | Price Changed | $409,290 | +0.4% | $407 / Sq Ft |
| 09/23/2024 09/23/24 | For Sale | $407,790 | -- | $406 / Sq Ft |
Source: Bright MLS
MLS Number: MDPG2126762
- 4005-9101 Seaside Alder Rd
- 4005 Seaside Alder Rd Unit F - VIOLET - 9305
- 4005-9408 Seaside Alder Rd
- 4003 Seaside Alder Rd Unit 206 - LILY
- 4003 Seaside Alder Rd Unit 101 - DAISEY
- 4003 Seaside Alder Rd Unit 409 - LILAC
- 4003 Seaside Alder Rd
- 4003 Seaside Alder Rd Unit 201 - ROSE
- 4003 Seaside Alder Rd Unit 203- LILY
- 4003 Seaside Alder Rd Unit 204 - VIOLET
- 4003 Seaside Alder Rd Unit 309- LILAC
- 4003 Seaside Alder Rd Unit 102 - ASTER
- 4003 Seaside Alder Rd Unit 307 - HOLLY
- 4003 Seaside Alder Rd Unit 104 - IVY
- 4003 Seaside Alder Rd Unit 103 - POPPY
- 4003 Seaside Alder Rd Unit 305 - VIOLET
- 4003 Seaside Alder Rd Unit 208 - ROSE
- Unit J - Lilac Plan at Beechfield Manors - Heritage Condos | Active Adult
- 4007 Seaside Alder Rd Unit B - IVY - 8104
- 4007 Seaside Alder Rd Unit H - HOLLY - 8202
- 12005 Traditions Blvd
- 12612 Marleigh Dr
- 4300 Stablemere Ct Unit 1
- 12711 Goodloes Promise Dr
- 11708 Locust Dale Ct
- 4604 Deepwood Ct
- 11260 Westport Dr
- 5203 Cornelias Prospect Dr
- 4927 Collingtons Bounty Dr
- 5409 Commerce Row
- 11803 Bishops Content Rd
- 13309 Big Cedar Ln
- 4414 Lavender Ln
- 5506 Willow Grove Ct Unit BASEMENT
- 12312 Sir Lancelot Dr
- 10413 Glen Manor Dr
- 13005 Woodmore Blvd N
- 4939 Vista Glen Ln
- 14505 Pleffner Ct
- 4810 Vista Glen Ln






