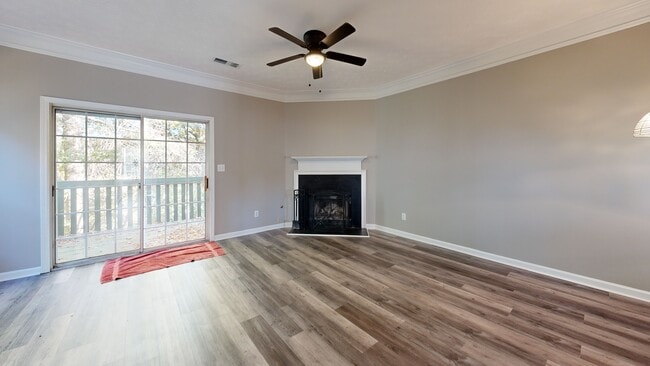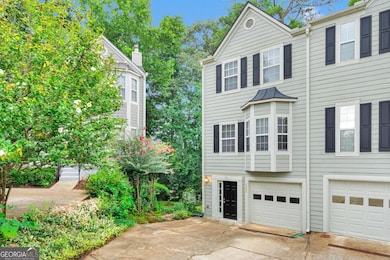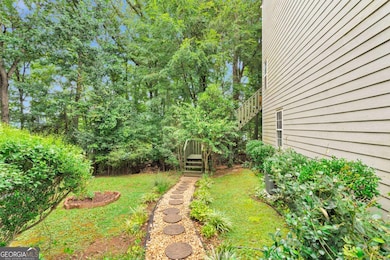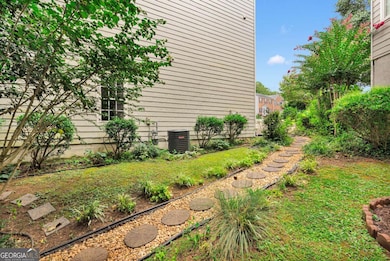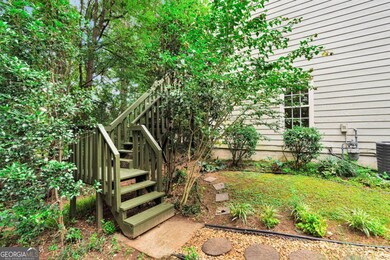4005 Spring Cove Ct - Fully Renovated Townhome in Chattahoochee Cove! Home is back on the market due to buyer financing. Here's your rare chance to own a recently renovated townhome in the sought-after Chattahoochee Cove community! Nestled in the very back of a quiet cul-de-sac you can walk the endless green belt trails along the Chattahoochee River. Rogers Bridge Park, Chattapoochee Dog Park and Rogers Bridge Tubing Launch Point is a short 5 minute walk away. This charming 2 bedroom, 2.5 bath home offers 1,528 sq ft of thoughtfully designed living space, including a finished basement perfect for a home office, gym, or additional living area featuring a fireplace. Freshly updated with all new paint, flooring, and countertops, this home feels brand new. The bright, open main level features an open living area with a fireplace with a welcoming dining area, and direct access to your private back deck-ideal for relaxing or entertaining. Additional highlights include a 1-car garage, new HVAC, and a newer roof. HOA covers lawn maintenance and water. All of this in a prime location just minutes from Historic Downtown Duluth, shopping, dining, breweries, entertainment, and award-winning Gwinnett schools. Justin Barrett with Barrett Financial is offering $3000 lender credit. justinbarrett@barrettfinancial.com


