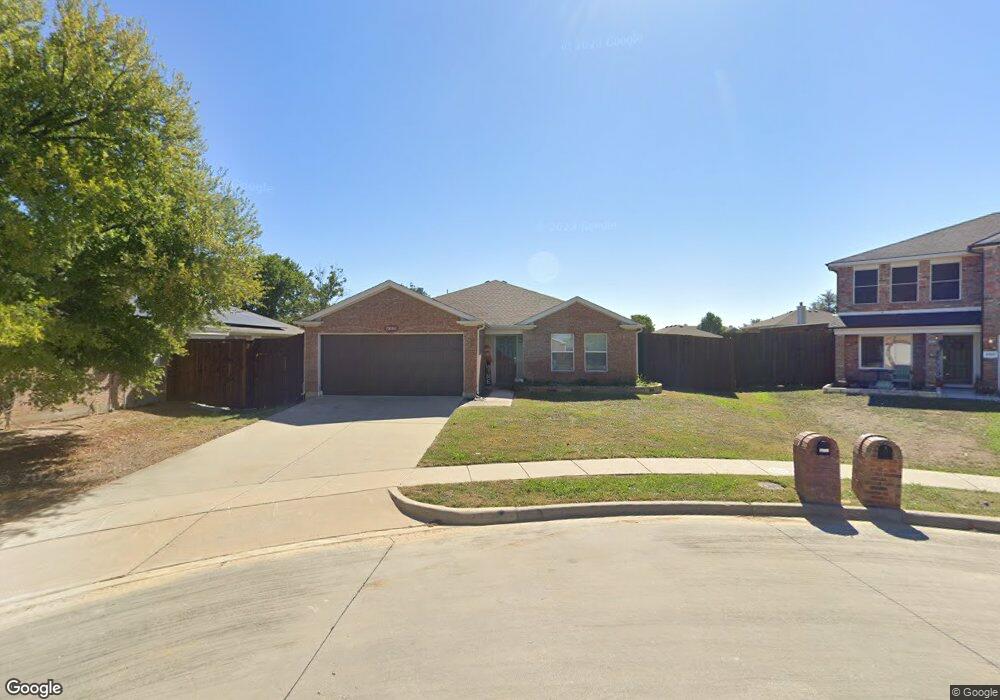4005 Tuscany Ct Argyle, TX 76226
Estimated Value: $292,000 - $323,000
3
Beds
2
Baths
1,530
Sq Ft
$203/Sq Ft
Est. Value
About This Home
This home is located at 4005 Tuscany Ct, Argyle, TX 76226 and is currently estimated at $311,263, approximately $203 per square foot. 4005 Tuscany Ct is a home located in Denton County with nearby schools including Borman Elementary School, McMath Middle School, and Denton High School.
Ownership History
Date
Name
Owned For
Owner Type
Purchase Details
Closed on
Aug 11, 2020
Sold by
Torres Perez Edgar Hermino and Torres Heidi Selene
Bought by
Thrash Linda M
Current Estimated Value
Home Financials for this Owner
Home Financials are based on the most recent Mortgage that was taken out on this home.
Original Mortgage
$145,000
Outstanding Balance
$128,625
Interest Rate
3%
Mortgage Type
New Conventional
Estimated Equity
$182,638
Purchase Details
Closed on
Jan 29, 2016
Sold by
Arretha Universal Partners Llc
Bought by
Torres Perez Edgar Hermino and Torres Heidi Selene
Home Financials for this Owner
Home Financials are based on the most recent Mortgage that was taken out on this home.
Original Mortgage
$152,950
Interest Rate
4.01%
Mortgage Type
New Conventional
Purchase Details
Closed on
Jan 11, 2006
Sold by
Nachimuthu Anbarasu and Palaniswamy Velumani
Bought by
Arretha Universal Partners Llc
Purchase Details
Closed on
Aug 25, 2004
Sold by
Pulte Homes Of Texas Lp
Bought by
Palaniswamy Velumani and Nachimuthu Anbarasu
Home Financials for this Owner
Home Financials are based on the most recent Mortgage that was taken out on this home.
Original Mortgage
$88,000
Interest Rate
5.97%
Mortgage Type
Purchase Money Mortgage
Create a Home Valuation Report for This Property
The Home Valuation Report is an in-depth analysis detailing your home's value as well as a comparison with similar homes in the area
Home Values in the Area
Average Home Value in this Area
Purchase History
| Date | Buyer | Sale Price | Title Company |
|---|---|---|---|
| Thrash Linda M | -- | Title Resources | |
| Torres Perez Edgar Hermino | -- | None Available | |
| Arretha Universal Partners Llc | -- | Landamerica Commonwealth Tit | |
| Palaniswamy Velumani | -- | Fatco |
Source: Public Records
Mortgage History
| Date | Status | Borrower | Loan Amount |
|---|---|---|---|
| Open | Thrash Linda M | $145,000 | |
| Previous Owner | Torres Perez Edgar Hermino | $152,950 | |
| Previous Owner | Palaniswamy Velumani | $88,000 | |
| Closed | Palaniswamy Velumani | $11,000 |
Source: Public Records
Tax History Compared to Growth
Tax History
| Year | Tax Paid | Tax Assessment Tax Assessment Total Assessment is a certain percentage of the fair market value that is determined by local assessors to be the total taxable value of land and additions on the property. | Land | Improvement |
|---|---|---|---|---|
| 2025 | $3,151 | $319,512 | $73,118 | $246,394 |
| 2024 | $5,981 | $309,844 | $0 | $0 |
| 2023 | $3,155 | $281,676 | $73,118 | $247,884 |
| 2022 | $5,941 | $279,876 | $54,838 | $225,038 |
| 2021 | $5,175 | $232,790 | $54,838 | $177,952 |
| 2020 | $4,595 | $201,028 | $54,838 | $146,190 |
| 2019 | $4,653 | $195,000 | $54,838 | $140,162 |
| 2018 | $4,305 | $178,200 | $54,838 | $131,155 |
| 2017 | $4,004 | $162,000 | $54,838 | $107,162 |
| 2016 | $3,744 | $151,487 | $26,484 | $125,003 |
| 2015 | $3,005 | $129,925 | $26,484 | $103,441 |
| 2013 | -- | $109,341 | $23,174 | $86,167 |
Source: Public Records
Map
Nearby Homes
- 3616 Riesling Dr
- 5809 Harvey Gap Ln
- 3016 Emerald Trace Dr
- Primrose FE V Plan at Glenwood Meadows
- Spring Cress Plan at Glenwood Meadows
- Primrose FE VI Plan at Glenwood Meadows
- Primrose FE III Plan at Glenwood Meadows
- Magnolia III Plan at Glenwood Meadows
- Violet Plan at Glenwood Meadows
- Bellflower III Plan at Glenwood Meadows
- Carolina Plan at Glenwood Meadows
- Dewberry II Plan at Glenwood Meadows
- Bellflower Plan at Glenwood Meadows
- Carolina II Plan at Glenwood Meadows
- Dewberry Plan at Glenwood Meadows
- Spring Cress II Plan at Glenwood Meadows
- Rockcress Plan at Glenwood Meadows
- Hawthorne II Plan at Glenwood Meadows
- Primrose FE II Plan at Glenwood Meadows
- Primrose FE Plan at Glenwood Meadows
- 4009 Tuscany Ct
- 4004 Sonoma Dr
- 3913 Tuscany Ct
- 4000 Sonoma Dr
- 4008 Sonoma Dr
- 4013 Tuscany Ct
- 4100 Sonoma Dr
- 3912 Sonoma Dr
- 3909 Tuscany Ct
- 4012 Tuscany Ct
- 4000 Tuscany Ct
- 4004 Tuscany Ct
- 3908 Sonoma Dr
- 4104 Sonoma Dr
- 4008 Tuscany Ct
- 3912 Tuscany Ct
- 4713 Provence Dr
- 4709 Provence Dr
- 3905 Tuscany Ct
- 3908 Tuscany Ct
