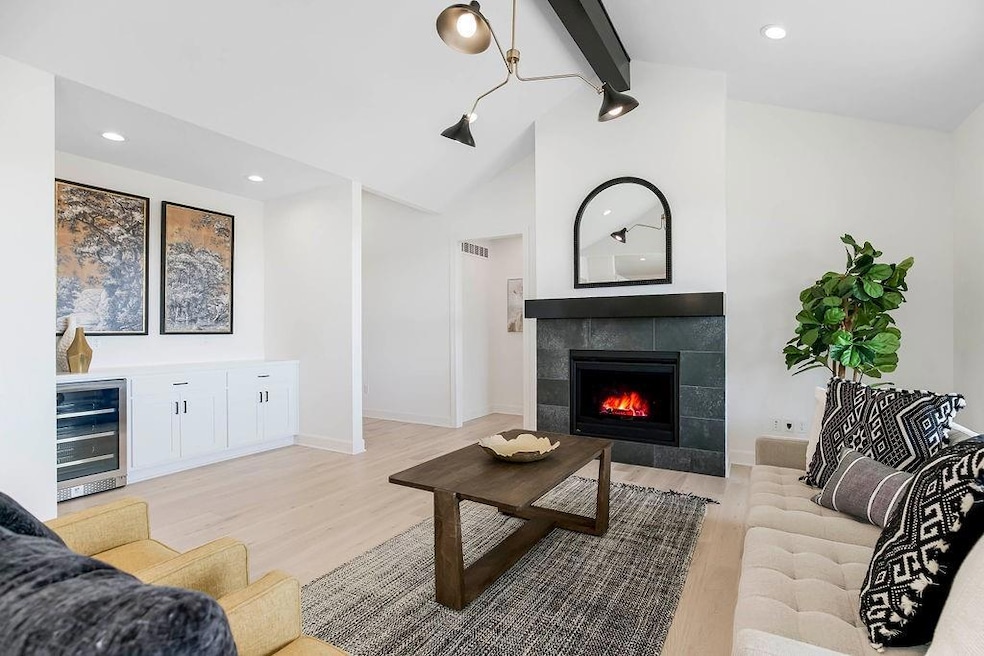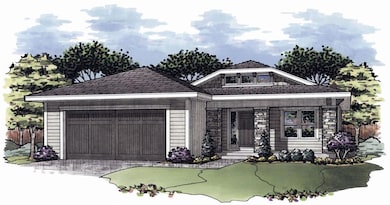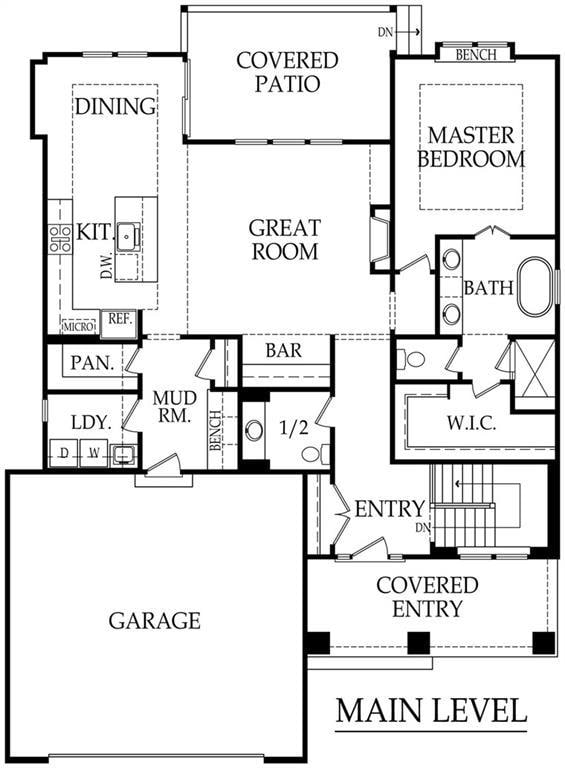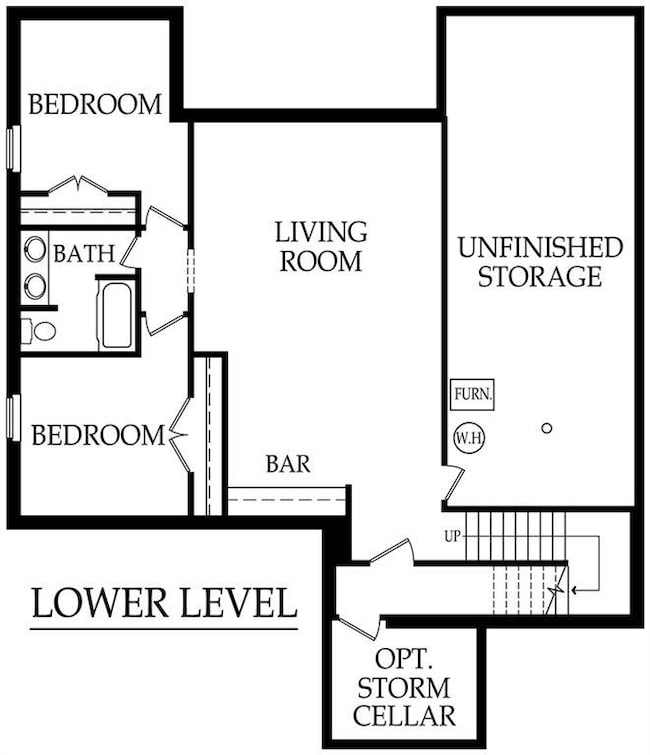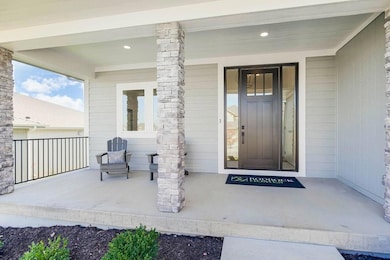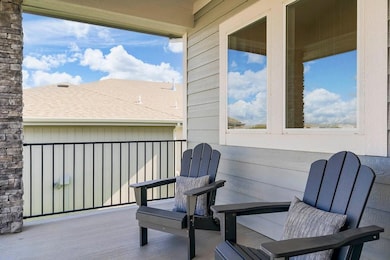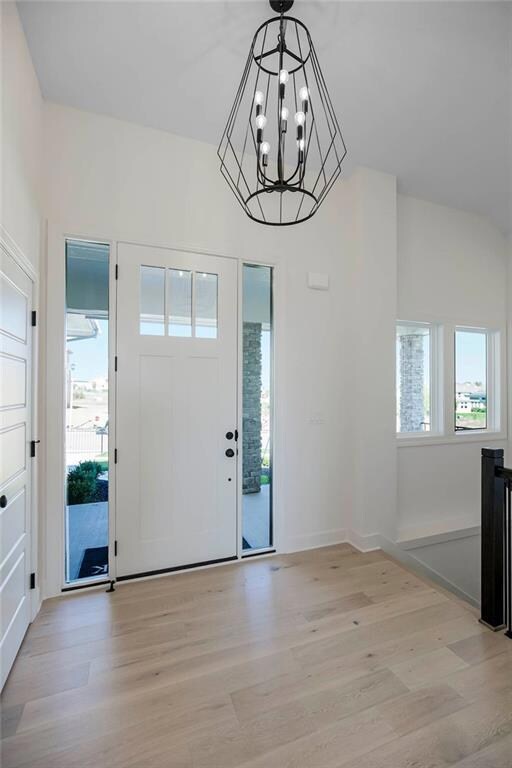4005 W 158th Place Overland Park, KS 66224
Estimated payment $4,856/month
Highlights
- Clubhouse
- Freestanding Bathtub
- Traditional Architecture
- Sunrise Point Elementary School Rated A
- Vaulted Ceiling
- Wood Flooring
About This Home
RODROCK HOMES VILLA HOME "THE CAMAS" 3 BEDROOM 2.5 BATHROOMS. THIS HOME IS ON A WALKOUT LOT WITH AN EXPANSIVE VIEW. THIS HOME IS DESIGNED FOR EVERYDAY LIVING AND THE ENJOYMENT OF ENTERTAINING FAMILY AND FRIENDS. THIS REVERSE 1.5 STORY PLAN BOAST AN APPEALING EXTERIOR WITH STONE PILLARS AND A COVERED FRONT PORCH. ONCE INSIDE THE FOYER, ENGINEERED HARDWOOD FLOORS FLOW THROUGHOUT THE MAIN LEVEL, WITH CARPET IN THE PRIMARY BEDROOM. OPEN AND SPACIOUS PLAN WITH VAULTED CEILING WITH FIREPLACE TO THE CEILING, DRY BAR, OPEN -CONCEPT KITCHEN AND DINING AND WALK-IN PANTRY. PRIMARY BEDROOM AND BATH ON MAIN LEVEL WITH FREESTANDING TUB AND ZERO ENTRY SHOWER. LOWER LEVEL IS LARGE WITH FAMILY ROOM WITH WET BAR AND AN ADDITIONAL 2 BEDROOMS AND BATHROOM. MISSION RANCH IS A BEAUTIFUL PLANNED NEIGHBORHOOD WITH AMENITIES THAT INCLUDE A CLUBHOUSE WITH EXERCISE ROOM, PARTY ROOM, PLAYGROUND, POOL, SPORT COURT, PICKLEBALL, BOCCE BALL AND TRAILS AND AN ELEMENTRY SCHOOL IN THE NEIGHBORHOOD. THIS HOME IS ALSO LOCATED IN THE MAINTENANCE PROVIDED SECTION OF THE NEIGHBORHOOD. IN THIS SECTION OF THE NEIGHBORHOOD, WE WILL ALSO PROVIDE LAWN MAINTENANCE AND SHOW REMOVAL. MISSION RANCH IS CENTRALLY LOCATED TO THE HIGHWAY, SHOPPING AND ENTERTAINMENT. DON'T MISS WHAT WE HAVE TO OFFER. STILL TIME TO MAKE SELECTIONS ON THIS BEAUTIFUL HOME.
Listing Agent
Rodrock & Associates Realtors Brokerage Phone: 913-908-4942 License #2003026332 Listed on: 11/21/2025
Co-Listing Agent
Rodrock & Associates Realtors Brokerage Phone: 913-908-4942 License #SP00223751
Home Details
Home Type
- Single Family
Est. Annual Taxes
- $9,964
Lot Details
- 9,359 Sq Ft Lot
- Cul-De-Sac
- North Facing Home
- Paved or Partially Paved Lot
- Sprinkler System
HOA Fees
- $268 Monthly HOA Fees
Parking
- 2 Car Attached Garage
- Front Facing Garage
- Garage Door Opener
Home Design
- Home Under Construction
- Traditional Architecture
- Villa
- Frame Construction
- Composition Roof
- Stone Veneer
Interior Spaces
- Wet Bar
- Vaulted Ceiling
- Thermal Windows
- Entryway
- Great Room with Fireplace
- Family Room
- Combination Kitchen and Dining Room
Kitchen
- Walk-In Pantry
- Cooktop
- Dishwasher
- Kitchen Island
- Disposal
Flooring
- Wood
- Carpet
- Tile
Bedrooms and Bathrooms
- 3 Bedrooms
- Walk-In Closet
- Freestanding Bathtub
Laundry
- Laundry Room
- Sink Near Laundry
Finished Basement
- Sump Pump
- Bedroom in Basement
Home Security
- Smart Thermostat
- Fire and Smoke Detector
Eco-Friendly Details
- Energy-Efficient Appliances
- Energy-Efficient HVAC
- Energy-Efficient Lighting
- Energy-Efficient Insulation
Schools
- Sunrise Point Elementary School
- Blue Valley High School
Utilities
- Central Air
- Heating System Uses Natural Gas
- High-Efficiency Water Heater
- Satellite Dish
Additional Features
- Playground
- City Lot
Listing and Financial Details
- Assessor Parcel Number NP47670000 0099
- $150 special tax assessment
Community Details
Overview
- Association fees include curbside recycling, lawn service, management, snow removal, trash
- First Services Residential Association
- Mission Ranch Subdivision, Camas Floorplan
Amenities
- Clubhouse
- Party Room
Recreation
- Community Pool
- Trails
Map
Home Values in the Area
Average Home Value in this Area
Property History
| Date | Event | Price | List to Sale | Price per Sq Ft |
|---|---|---|---|---|
| 11/21/2025 11/21/25 | For Sale | $711,682 | -- | $287 / Sq Ft |
Source: Heartland MLS
MLS Number: 2588884
- 3953 W 158th Place
- 3900 W 158th Place
- 15813 Linden St
- 4523 W 159th Terrace Unit 120
- 15841 Buena Vista St
- 15845 Buena Vista St
- 15849 Buena Vista St
- 4202 W 158th Terrace
- 4211 W 158th Terrace
- 4215 W 158th Terrace
- 15908 Fontana St Unit 240
- 16005 Fontana St Unit 230
- 16009 Fontana St Unit 240
- 16018 Fontana St Unit 220
- 15712 El Monte St
- The Grand Laguna Plan at Mission Ranch - Grand Reserve
- The Rebecca Plan at Mission Ranch - Grand Reserve
- The Hansen Plan at Mission Ranch - Grand Reserve
- 16009 Ash St
- 5105 W 157th St
- 6603 W 156th St
- 15100 Lamar Ave
- 6505 W 151st Place
- 6480 W 151st St
- 15801-15813 Riley St
- 15853 Foster
- 15347 Newton Dr
- 14631 Broadmoor St
- 14412 Fairway St
- 6705 W 141st St
- 208 E 165th St
- 14000 Russell St
- 7100-7200 W 141st St
- 5750 W 137th St
- 6801 W 138th Terrace
- 13820 Russell St
- 8031 W 143rd Terrace
- 13740 Howe Ln
- 13900 Newton St
- 6743 W 135th St Unit 211.1409219
