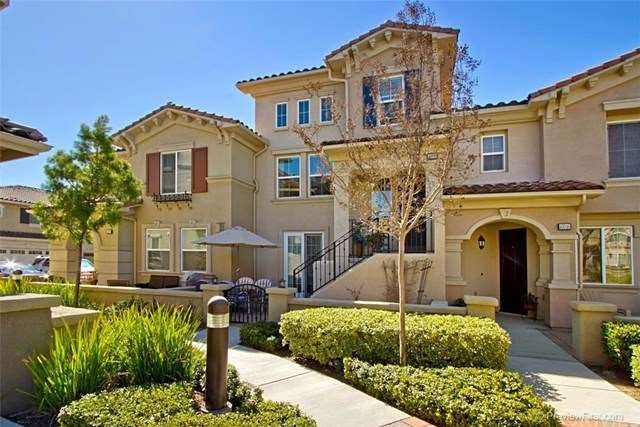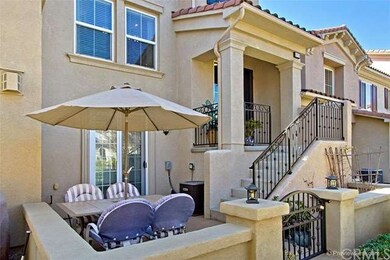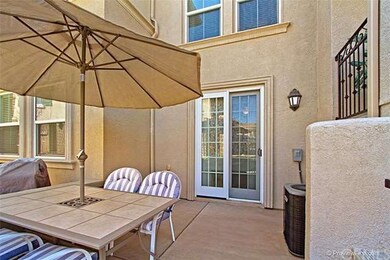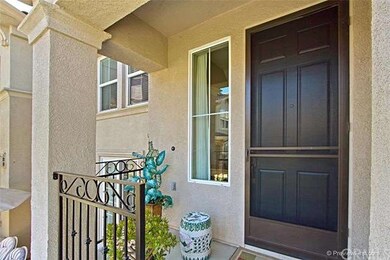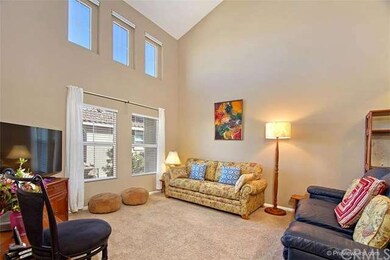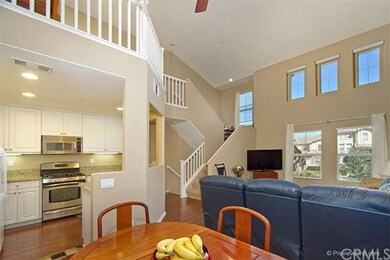
40050 Cape Cod Ln Temecula, CA 92591
Harveston NeighborhoodHighlights
- Private Pool
- Two Primary Bedrooms
- Cathedral Ceiling
- Ysabel Barnett Elementary School Rated A
- Open Floorplan
- Wood Flooring
About This Home
As of June 2023This lovely turnkey and upgraded town home is located in the desirable Harveston community. It features two master bedroom suites plus an open loft area on the third level which is perfect for a den or office. Each master suite is private and on separate floors with its own bathroom and walk in closet. The lower level master suite has its own slider entry which opens out to the front gated courtyard. It has a very open and spacious floor plan with high vaulted ceilings and lots of natural light. The kitchen has granite counters, white cabinets and stainless steel appliances. The white refrigerator is also included. There is upgraded laminate wood flooring in the entry, kitchen and dining area plus upgraded tile flooring in the bathrooms and laundry room. Other upgrades include custom paint throughout, ceiling fans in both bedrooms and dining room, five motorized window blinds in the living areas, a heated towel rack and a screen door. Harveston community has a 17 acre lake to enjoy, a clubhouse with a pool, and spa and lots of family planned activities throughout the year. It is conveniently located close to schools, shops and freeways. A great place to call home!
Last Agent to Sell the Property
Century 21 Masters License #00859450 Listed on: 02/15/2016

Property Details
Home Type
- Condominium
Est. Annual Taxes
- $6,772
Year Built
- Built in 2007
Lot Details
- Two or More Common Walls
- No Landscaping
HOA Fees
Parking
- 2 Car Attached Garage
- Parking Available
- Rear-Facing Garage
Home Design
- Turnkey
- Tile Roof
Interior Spaces
- 1,530 Sq Ft Home
- Open Floorplan
- Cathedral Ceiling
- Ceiling Fan
- Loft
- Storage
Kitchen
- Eat-In Kitchen
- Breakfast Bar
- Free-Standing Range
- Granite Countertops
Flooring
- Wood
- Carpet
- Tile
Bedrooms and Bathrooms
- 2 Bedrooms
- Double Master Bedroom
- Walk-In Closet
Home Security
Pool
- Private Pool
- Spa
Utilities
- Forced Air Heating and Cooling System
Listing and Financial Details
- Tax Lot 144
- Tax Tract Number 32170
- Assessor Parcel Number 916411031
Community Details
Overview
- 164 Units
Recreation
- Community Pool
- Community Spa
Security
- Carbon Monoxide Detectors
- Fire and Smoke Detector
- Fire Sprinkler System
Ownership History
Purchase Details
Home Financials for this Owner
Home Financials are based on the most recent Mortgage that was taken out on this home.Purchase Details
Home Financials for this Owner
Home Financials are based on the most recent Mortgage that was taken out on this home.Purchase Details
Purchase Details
Purchase Details
Purchase Details
Purchase Details
Purchase Details
Purchase Details
Home Financials for this Owner
Home Financials are based on the most recent Mortgage that was taken out on this home.Similar Homes in the area
Home Values in the Area
Average Home Value in this Area
Purchase History
| Date | Type | Sale Price | Title Company |
|---|---|---|---|
| Grant Deed | $550,000 | Pacific Coast Title | |
| Grant Deed | $296,000 | First American Title Company | |
| Interfamily Deed Transfer | -- | None Available | |
| Grant Deed | $170,000 | Lawyers Title | |
| Grant Deed | -- | None Available | |
| Grant Deed | -- | Lawyers Title Sd | |
| Corporate Deed | -- | None Available | |
| Trustee Deed | $257,086 | None Available | |
| Condominium Deed | $316,000 | Chicago |
Mortgage History
| Date | Status | Loan Amount | Loan Type |
|---|---|---|---|
| Previous Owner | $440,000 | New Conventional | |
| Previous Owner | $343,989 | VA | |
| Previous Owner | $305,768 | VA | |
| Previous Owner | $236,900 | Purchase Money Mortgage |
Property History
| Date | Event | Price | Change | Sq Ft Price |
|---|---|---|---|---|
| 06/14/2023 06/14/23 | Sold | $550,000 | -1.8% | $359 / Sq Ft |
| 04/10/2023 04/10/23 | Pending | -- | -- | -- |
| 02/06/2023 02/06/23 | For Sale | $560,000 | +89.2% | $366 / Sq Ft |
| 03/31/2016 03/31/16 | Sold | $296,000 | 0.0% | $193 / Sq Ft |
| 02/24/2016 02/24/16 | Pending | -- | -- | -- |
| 02/15/2016 02/15/16 | For Sale | $296,000 | -- | $193 / Sq Ft |
Tax History Compared to Growth
Tax History
| Year | Tax Paid | Tax Assessment Tax Assessment Total Assessment is a certain percentage of the fair market value that is determined by local assessors to be the total taxable value of land and additions on the property. | Land | Improvement |
|---|---|---|---|---|
| 2025 | $6,772 | $1,056,006 | $88,434 | $967,572 |
| 2023 | $6,772 | $336,791 | $68,267 | $268,524 |
| 2022 | $4,393 | $330,188 | $66,929 | $263,259 |
| 2021 | $4,326 | $323,715 | $65,617 | $258,098 |
| 2020 | $4,292 | $320,397 | $64,945 | $255,452 |
| 2019 | $4,250 | $314,116 | $63,672 | $250,444 |
| 2018 | $4,184 | $307,958 | $62,424 | $245,534 |
| 2017 | $4,122 | $301,920 | $61,200 | $240,720 |
| 2016 | $2,842 | $183,980 | $43,288 | $140,692 |
| 2015 | $2,809 | $181,219 | $42,639 | $138,580 |
| 2014 | $2,755 | $177,670 | $41,804 | $135,866 |
Agents Affiliated with this Home
-
Penny Giolli
P
Seller's Agent in 2023
Penny Giolli
Seven Gables Real Estate
(949) 293-8428
1 in this area
16 Total Sales
-
Kathy Nichols

Seller's Agent in 2016
Kathy Nichols
Century 21 Masters
(951) 704-2286
24 in this area
44 Total Sales
Map
Source: California Regional Multiple Listing Service (CRMLS)
MLS Number: SW16032394
APN: 916-411-031
- 28653 Bar Harbor Ln
- 28833 Bristol Rd
- 0 Provost Unit SW25031010
- 28549 Oakhurst Way
- 40026 Stowe Rd
- 39877 Worthington Place
- 39886 Worthington Place
- 28552 Plymouth Way
- 28889 Edenton Way
- 40365 Trenton Ct
- 28451 Plymouth Way
- 40409 Corrigan Place
- 40065 Temple Ct
- 40404 Amesbury Ln
- 26450 Arboretum Way Unit 1001
- 28267 Ashtree St
- 26408 Arboretum Way Unit 2701
- 26390 Arboretum Way Unit 3004
- 26396 Arboretum Way Unit 2901
- 26396 Arboretum Way Unit 2906
