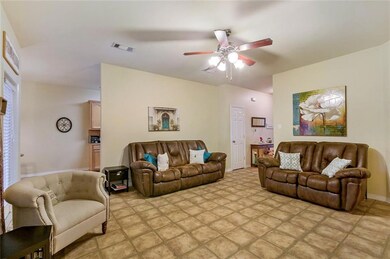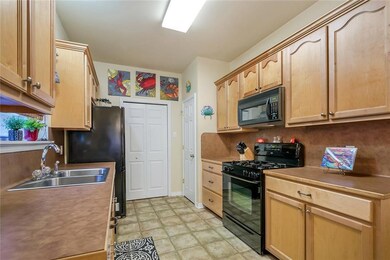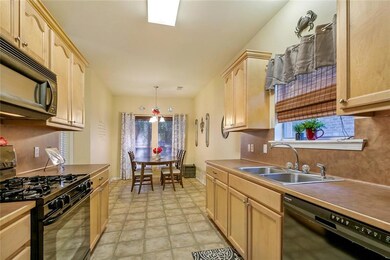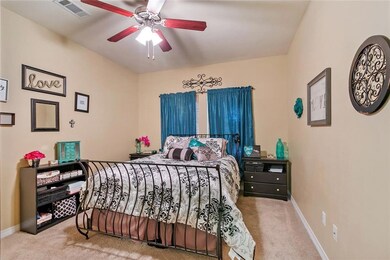
40052 Cassidy Ln Ponchatoula, LA 70454
Highlights
- Cottage
- 1 Car Attached Garage
- Property is in very good condition
- Covered patio or porch
- One Cooling System Mounted To A Wall/Window
- Rectangular Lot
About This Home
As of March 2019Adorable 3 Bedroom, 2 bathroom home in Lakin Ridge subdivision. Washer, dryer, refrigerator and hot tub stay with the home! Don't miss out on this great home in a great location!
Last Agent to Sell the Property
Honeycomb Homes & Properties License #995705266 Listed on: 05/25/2017
Home Details
Home Type
- Single Family
Est. Annual Taxes
- $1,184
Year Built
- Built in 2004
Lot Details
- 4,356 Sq Ft Lot
- Lot Dimensions are 50 x 92
- Fenced
- Rectangular Lot
- Property is in very good condition
Home Design
- Cottage
- Brick Exterior Construction
- Slab Foundation
- Shingle Roof
- Vinyl Siding
- Stucco
Interior Spaces
- 1,375 Sq Ft Home
- Property has 1 Level
Bedrooms and Bathrooms
- 3 Bedrooms
- 2 Full Bathrooms
Laundry
- Dryer
- Washer
Parking
- 1 Car Attached Garage
- Garage Door Opener
Schools
- Call Schl Brd Elementary And Middle School
- Call Schl Brd High School
Utilities
- One Cooling System Mounted To A Wall/Window
- Central Air
- Heating Available
- Cable TV Available
Additional Features
- Covered patio or porch
- Outside City Limits
Community Details
- Lakin Ridge Subdivision
Listing and Financial Details
- Home warranty included in the sale of the property
- Tax Lot 14
- Assessor Parcel Number 7045440052CassidyLN14
Ownership History
Purchase Details
Home Financials for this Owner
Home Financials are based on the most recent Mortgage that was taken out on this home.Purchase Details
Home Financials for this Owner
Home Financials are based on the most recent Mortgage that was taken out on this home.Similar Homes in Ponchatoula, LA
Home Values in the Area
Average Home Value in this Area
Purchase History
| Date | Type | Sale Price | Title Company |
|---|---|---|---|
| Cash Sale Deed | $135,500 | None Available | |
| Cash Sale Deed | $160,900 | None Available |
Mortgage History
| Date | Status | Loan Amount | Loan Type |
|---|---|---|---|
| Open | $4,960 | New Conventional | |
| Open | $144,949 | Stand Alone Refi Refinance Of Original Loan | |
| Closed | $144,949 | New Conventional | |
| Previous Owner | $6,000,000 | No Value Available | |
| Previous Owner | $133,631 | Purchase Money Mortgage | |
| Previous Owner | $118,791 | New Conventional | |
| Previous Owner | $32,180 | Stand Alone Second |
Property History
| Date | Event | Price | Change | Sq Ft Price |
|---|---|---|---|---|
| 03/22/2019 03/22/19 | Sold | -- | -- | -- |
| 02/20/2019 02/20/19 | Pending | -- | -- | -- |
| 01/23/2019 01/23/19 | For Sale | $142,500 | +3.6% | $104 / Sq Ft |
| 06/26/2017 06/26/17 | Sold | -- | -- | -- |
| 05/27/2017 05/27/17 | Pending | -- | -- | -- |
| 05/25/2017 05/25/17 | For Sale | $137,500 | -- | $100 / Sq Ft |
Tax History Compared to Growth
Tax History
| Year | Tax Paid | Tax Assessment Tax Assessment Total Assessment is a certain percentage of the fair market value that is determined by local assessors to be the total taxable value of land and additions on the property. | Land | Improvement |
|---|---|---|---|---|
| 2024 | $1,184 | $11,151 | $2,160 | $8,991 |
| 2023 | $1,193 | $11,085 | $2,000 | $9,085 |
| 2022 | $1,176 | $11,085 | $2,000 | $9,085 |
| 2021 | $386 | $11,085 | $2,000 | $9,085 |
| 2020 | $1,175 | $11,085 | $2,000 | $9,085 |
| 2019 | $1,184 | $11,085 | $2,000 | $9,085 |
| 2018 | $1,209 | $11,085 | $2,000 | $9,085 |
| 2017 | $1,176 | $11,085 | $2,000 | $9,085 |
| 2016 | $1,187 | $11,085 | $2,000 | $9,085 |
| 2015 | $416 | $11,369 | $2,000 | $9,369 |
| 2014 | $391 | $11,369 | $2,000 | $9,369 |
Agents Affiliated with this Home
-
Jason Lipscomb

Seller's Agent in 2019
Jason Lipscomb
Downtown Realty
(985) 634-6434
577 Total Sales
-
Katie Huguet
K
Buyer's Agent in 2019
Katie Huguet
Crescent Sotheby's International Realty
(225) 603-8377
166 Total Sales
-
Andrew LeSaicherre
A
Seller's Agent in 2017
Andrew LeSaicherre
Honeycomb Homes & Properties
(985) 507-2885
118 Total Sales
-
Ashley LeSaicherre
A
Seller Co-Listing Agent in 2017
Ashley LeSaicherre
Honeycomb Homes & Properties
(985) 320-2598
69 Total Sales
-
Jamie Vicaro

Buyer's Agent in 2017
Jamie Vicaro
Keller Williams Realty Services
(985) 634-8444
181 Total Sales
Map
Source: ROAM MLS
MLS Number: 2106896
APN: 06145825
- 40033 Emerald Dr Unit B
- 40117 Deer Creek Dr
- 40092 Deer Creek Dr
- 39590 Dutch Ln
- 41171 Rue Chene None
- 41171 Rue Chene
- 40011 Deer Creek Dr
- Lot 401 Rue Chateau Other
- Lot 401 Rue Chateau
- 13142 Jones Rd
- 13617 Rue Chateau
- 13215 Highway 22
- 13384 Rue Chateau
- 13384 Rue Chateau None
- 13617 Rue Chateau None
- 41298 Baytown Rd
- 13565 Rosewood Dr
- 13149 E Coles Creek Loop
- 40555 Hickory Ln
- 41357 Countryside Ln






