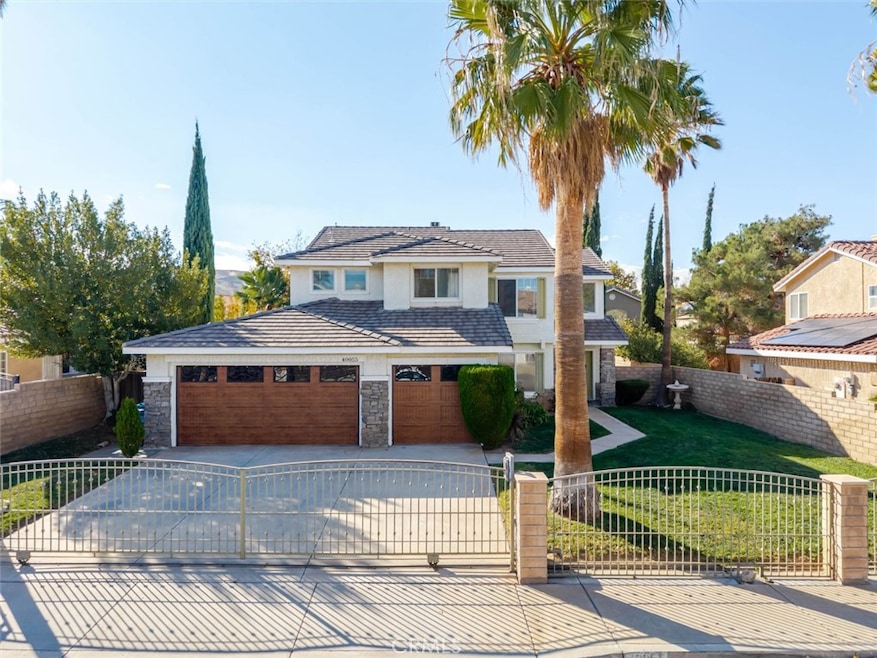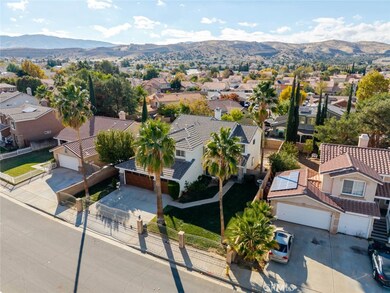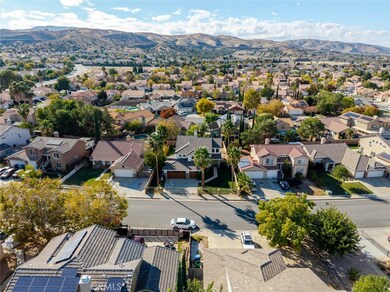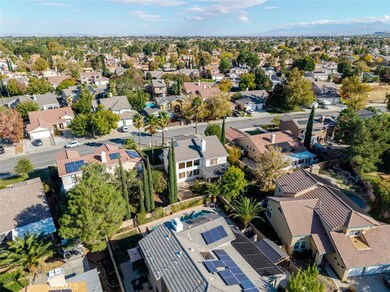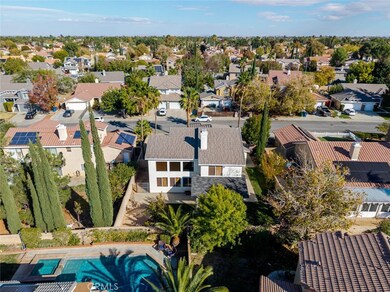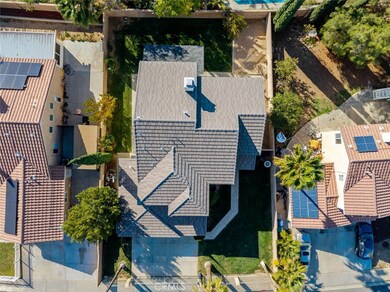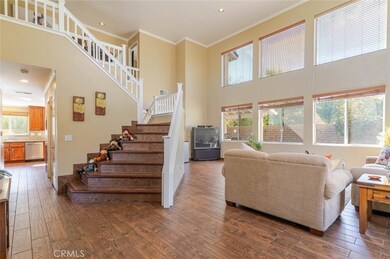40055 Denham Dr Palmdale, CA 93551
West Palmdale NeighborhoodEstimated payment $3,769/month
Highlights
- Open Floorplan
- Traditional Architecture
- Bonus Room
- Mountain View
- Wood Flooring
- High Ceiling
About This Home
Welcome to this bright and spacious 2-story single-family home offering 5 bedrooms, 3 bathrooms, and an open 2,098 sqft floorplan designed for comfort and functionality. Inside an inviting living room featuring high ceilings, abundant natural light, and a cozy fireplace, perfect for relaxing or entertaining. The kitchen and dining areas flow seamlessly into the living space, enhancing the open-concept feel. Upstairs you'll find well-appointed bedrooms, including a generous primary suite. Enjoy the convenience of a dedicated laundry room, ceiling fans throughout, and thoughtful layout details that make everyday living easy. The backyard is ideal for outdoor gatherings, complete with a covered patio and plenty of room to create your own outdoor retreat. Sitting on a 6,639 sqft lot, this home offers both space and privacy. A wonderful opportunity to own a beautifully maintained home with all the essentials and more, don't miss it!
Listing Agent
JohnHart Real Estate Brokerage Phone: 661-343-9835 License #01897413 Listed on: 11/17/2025

Open House Schedule
-
Saturday, November 22, 202512:00 to 3:00 pm11/22/2025 12:00:00 PM +00:0011/22/2025 3:00:00 PM +00:00Add to Calendar
Home Details
Home Type
- Single Family
Est. Annual Taxes
- $4,127
Year Built
- Built in 1994
Lot Details
- 6,639 Sq Ft Lot
- Back and Front Yard
- Density is up to 1 Unit/Acre
Parking
- 3 Car Attached Garage
Property Views
- Mountain
- Neighborhood
Home Design
- Traditional Architecture
- Entry on the 1st floor
Interior Spaces
- 2,098 Sq Ft Home
- 2-Story Property
- Open Floorplan
- High Ceiling
- Ceiling Fan
- Living Room with Fireplace
- Bonus Room
- Wood Flooring
- Laundry Room
Kitchen
- Eat-In Kitchen
- Gas Oven
- Gas Cooktop
- Dishwasher
- Granite Countertops
Bedrooms and Bathrooms
- 5 Bedrooms | 1 Main Level Bedroom
- 3 Full Bathrooms
Outdoor Features
- Covered Patio or Porch
Utilities
- Central Heating and Cooling System
- Cable TV Available
Community Details
- No Home Owners Association
Listing and Financial Details
- Tax Lot 49
- Tax Tract Number 45142
- Assessor Parcel Number 3001039059
Map
Home Values in the Area
Average Home Value in this Area
Tax History
| Year | Tax Paid | Tax Assessment Tax Assessment Total Assessment is a certain percentage of the fair market value that is determined by local assessors to be the total taxable value of land and additions on the property. | Land | Improvement |
|---|---|---|---|---|
| 2025 | $4,127 | $271,059 | $54,202 | $216,857 |
| 2024 | $4,127 | $265,745 | $53,140 | $212,605 |
| 2023 | $4,089 | $260,536 | $52,099 | $208,437 |
| 2022 | $4,021 | $255,428 | $51,078 | $204,350 |
| 2021 | $3,950 | $250,421 | $50,077 | $200,344 |
| 2019 | $3,849 | $242,995 | $48,593 | $194,402 |
| 2018 | $3,787 | $238,232 | $47,641 | $190,591 |
| 2016 | $3,582 | $228,983 | $45,792 | $183,191 |
| 2015 | $3,540 | $225,545 | $45,105 | $180,440 |
| 2014 | $3,522 | $221,128 | $44,222 | $176,906 |
Property History
| Date | Event | Price | List to Sale | Price per Sq Ft |
|---|---|---|---|---|
| 11/17/2025 11/17/25 | For Sale | $649,900 | -- | $310 / Sq Ft |
Purchase History
| Date | Type | Sale Price | Title Company |
|---|---|---|---|
| Grant Deed | $183,500 | Lawyers Title | |
| Interfamily Deed Transfer | -- | Lawyers Title | |
| Gift Deed | -- | Fidelity National Title | |
| Gift Deed | -- | -- | |
| Corporate Deed | $154,500 | First American Title Company |
Mortgage History
| Date | Status | Loan Amount | Loan Type |
|---|---|---|---|
| Open | $170,000 | No Value Available | |
| Previous Owner | $145,631 | FHA | |
| Previous Owner | $150,919 | FHA |
Source: California Regional Multiple Listing Service (CRMLS)
MLS Number: SR25262027
APN: 3001-039-059
- 39926 Milan Dr
- 40270 Vista Pelona Dr
- 3112 Fulham Ct
- 40271 Preston Rd
- 40263 Preston Rd
- 3814 Cocina Ln
- 39518 Chalfont Ln
- 3030 Twincreek Ave
- 3516 Emerald Ct
- 2657 Sandstone Ct
- 3154 Paxton Ave
- 39357 Landmark Ct
- 4540 Grandview Dr
- 4546 Grandview Dr
- 3112 West Ave N Unit B
- 3112 West Ave N Unit F
- 4620 Grandview Dr
- 2007 Willowbrook Ave
- 4640 Vitrina Ln
- 39118 Forsythia Ln
