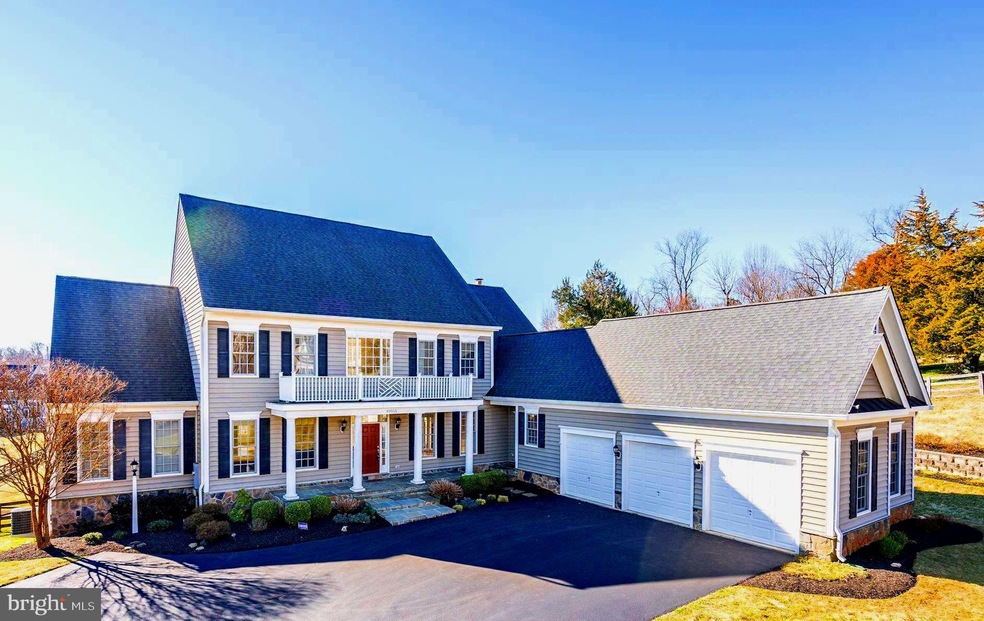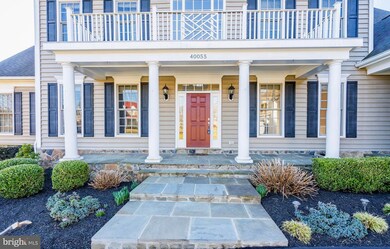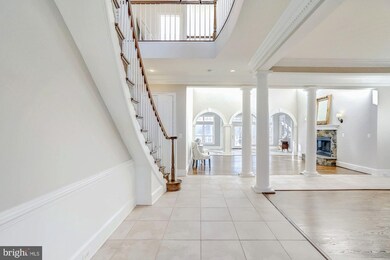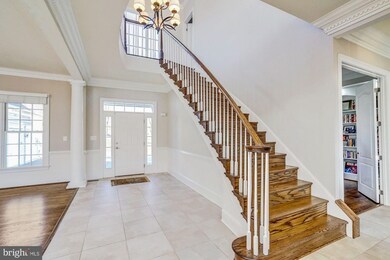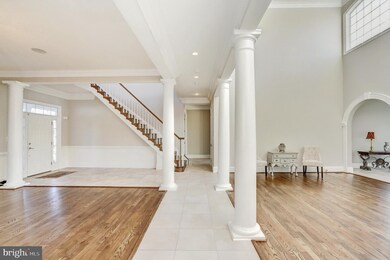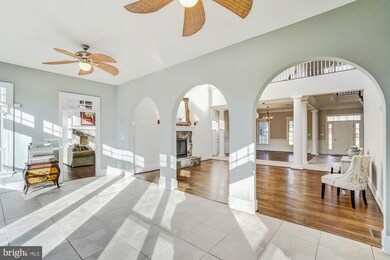40055 Glenmore Ct Paeonian Springs, VA 20129
Highlights
- Open Floorplan
- Colonial Architecture
- Two Story Ceilings
- Kenneth W. Culbert Elementary School Rated A-
- Deck
- Wood Flooring
About This Home
As of May 2025Highland Springs Glenmore Super location just 5 minutes to the Dulles Toll Road, minutes between Leesburg, Hamilton and Waterford located on a quiet rural lot in historic Paeonian Springs. Fresh paint, new carpet, and refinished hardwood flooring enhance this Country Colonial originally build by Fairfield Homes. Welcoming front porch and attached 3 car side garage. Mature landscaping and setting is lovely. Asphalt driveway just sealed and paved roads to and from this home. Main Floor Master Bedroom with dual walk in closets and large Master Bath. The Kitchen has upgraded counters, a nice size island and stainless appliances with a Breakfast Area. The open floor plan is also complimented by more private space and a gracious hearth and columns in the Living Room with a beautifully bright family room too. A renovated composite deck to the spacious rear 1 acre+ fenced yard. Adjacent the W & OD Trail ... what an opportunity for bike rides, nature walks or running. Slate front porch, a useful mudroom laundry and huge walk in pantry puts everything within reach. Stone surround on fireplaces and a sunny conservatory and library with built in book shelves and powder room make for a very complete package Main Level. 3 Bedrooms up, 1 ensuite, while 2 share a spacious bath. Finished basement with media and workout areas, bedroom space, new bath, office area and plenty of storage that could also convert to additional living space as Lower Level is sunny and bright with a walk out. A practical and pretty, hard to find, freshly updated home minutes to the commute or great for work at home. No HOA.
Home Details
Home Type
- Single Family
Est. Annual Taxes
- $7,672
Year Built
- Built in 2005 | Remodeled in 2020
Lot Details
- 1.32 Acre Lot
- North Facing Home
- Wood Fence
- Landscaped
- Extensive Hardscape
- No Through Street
- Level Lot
- Cleared Lot
- Back and Front Yard
- Property is in very good condition
- Property is zoned 03
Parking
- 3 Car Direct Access Garage
- Front Facing Garage
- Garage Door Opener
- Driveway
Home Design
- Colonial Architecture
- Architectural Shingle Roof
- Stone Siding
- Vinyl Siding
Interior Spaces
- Property has 3 Levels
- Open Floorplan
- Chair Railings
- Two Story Ceilings
- Ceiling Fan
- 2 Fireplaces
- Screen For Fireplace
- Gas Fireplace
- Double Pane Windows
- Window Treatments
- Transom Windows
- Six Panel Doors
- Family Room Overlook on Second Floor
- Dining Area
- Garden Views
- Alarm System
Kitchen
- Built-In Double Oven
- Cooktop
- Built-In Microwave
- Dishwasher
- Kitchen Island
- Disposal
Flooring
- Wood
- Carpet
- Ceramic Tile
Bedrooms and Bathrooms
- Walk-In Closet
Laundry
- Laundry on main level
- Dryer
- Washer
Improved Basement
- Basement Fills Entire Space Under The House
- Connecting Stairway
- Basement Windows
Outdoor Features
- Deck
- Patio
- Porch
Utilities
- Central Air
- Humidifier
- Heat Pump System
- Heating System Powered By Leased Propane
- Water Treatment System
- 60 Gallon+ Bottled Gas Water Heater
- Well
- Septic Tank
- Satellite Dish
Community Details
- No Home Owners Association
- Built by Fairfield
- Highland Springs Subdivision
Listing and Financial Details
- Tax Lot 4
- Assessor Parcel Number 307258016000
Ownership History
Purchase Details
Home Financials for this Owner
Home Financials are based on the most recent Mortgage that was taken out on this home.Purchase Details
Home Financials for this Owner
Home Financials are based on the most recent Mortgage that was taken out on this home.Map
Home Values in the Area
Average Home Value in this Area
Purchase History
| Date | Type | Sale Price | Title Company |
|---|---|---|---|
| Warranty Deed | $869,950 | Vesta Settlements Llc | |
| Warranty Deed | $823,250 | -- |
Mortgage History
| Date | Status | Loan Amount | Loan Type |
|---|---|---|---|
| Open | $782,955 | VA | |
| Previous Owner | $550,000 | New Conventional | |
| Previous Owner | $720,000 | New Conventional |
Property History
| Date | Event | Price | Change | Sq Ft Price |
|---|---|---|---|---|
| 05/23/2025 05/23/25 | Sold | $1,275,000 | -1.5% | $207 / Sq Ft |
| 04/14/2025 04/14/25 | Pending | -- | -- | -- |
| 04/04/2025 04/04/25 | For Sale | $1,295,000 | +48.9% | $210 / Sq Ft |
| 07/17/2020 07/17/20 | Sold | $869,950 | 0.0% | $141 / Sq Ft |
| 06/02/2020 06/02/20 | Pending | -- | -- | -- |
| 05/29/2020 05/29/20 | For Sale | $869,950 | 0.0% | $141 / Sq Ft |
| 03/25/2020 03/25/20 | Off Market | $869,950 | -- | -- |
| 03/13/2020 03/13/20 | For Sale | $879,950 | -- | $143 / Sq Ft |
Tax History
| Year | Tax Paid | Tax Assessment Tax Assessment Total Assessment is a certain percentage of the fair market value that is determined by local assessors to be the total taxable value of land and additions on the property. | Land | Improvement |
|---|---|---|---|---|
| 2024 | $9,421 | $1,089,130 | $246,400 | $842,730 |
| 2023 | $9,776 | $1,117,200 | $187,200 | $930,000 |
| 2022 | $8,662 | $973,300 | $173,000 | $800,300 |
| 2021 | $7,923 | $808,510 | $143,000 | $665,510 |
| 2020 | $7,904 | $763,650 | $123,000 | $640,650 |
| 2019 | $7,672 | $734,180 | $123,000 | $611,180 |
| 2018 | $7,873 | $725,660 | $123,000 | $602,660 |
| 2017 | $7,896 | $701,860 | $123,000 | $578,860 |
| 2016 | $7,918 | $691,540 | $0 | $0 |
| 2015 | $8,631 | $637,400 | $0 | $637,400 |
| 2014 | $7,558 | $546,400 | $0 | $546,400 |
Source: Bright MLS
MLS Number: VALO404662
APN: 307-25-8016
- 17115 Simpson Cir
- 17026 Simpson Cir
- 17165 Clarksridge Rd
- 39901 Catoctin Ridge St
- 17322 Canby Rd
- 17181 Bold Venture Dr
- 40545 Farm Market Rd
- 39961 Longview Crest Place
- 17623 Canby Rd
- 40107 Charles Town Pike
- 40035 Hedgeland Ln
- 20.17 Acres Hedgeland Ln
- 40242 Charles Town Pike
- 0 Hurley Ln Unit VALO2097806
- 40729 Carry Back Ln
- 39892 Hedgeland Ln
- 39937 Charles Town Pike
- 39335 E Colonial Hwy
- 17586 Tobermory Place
- 41113 Canongate Dr
