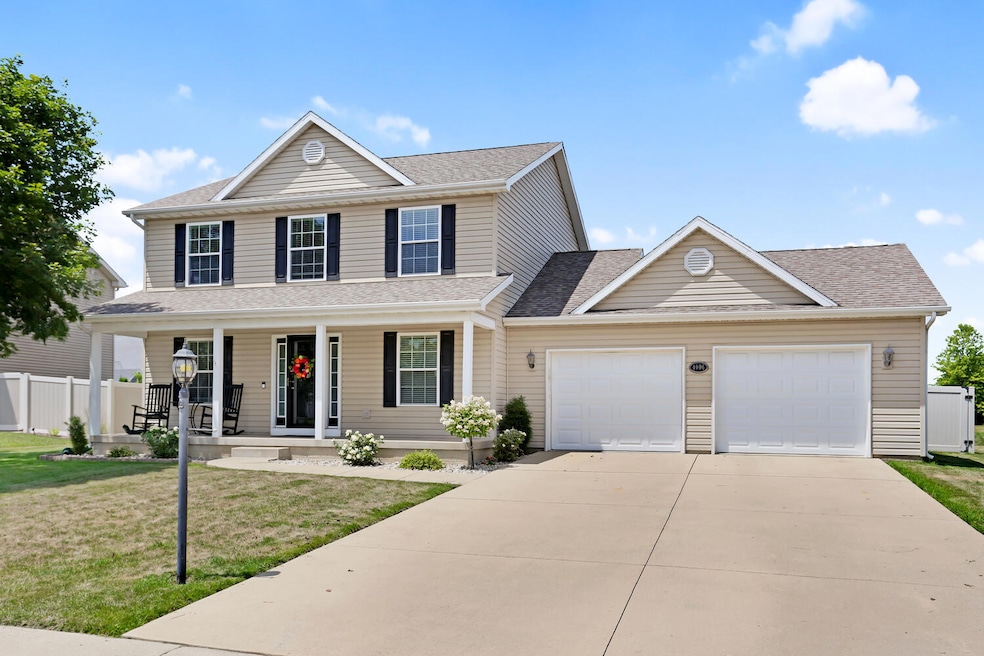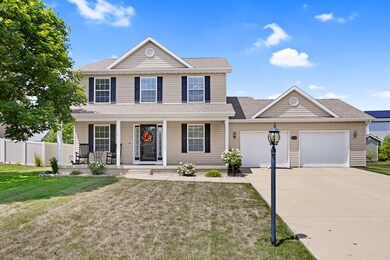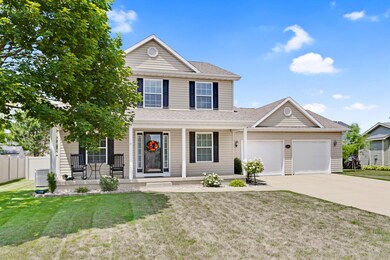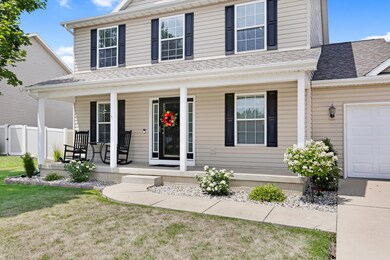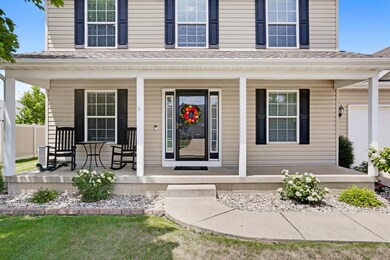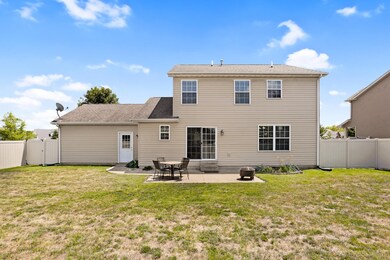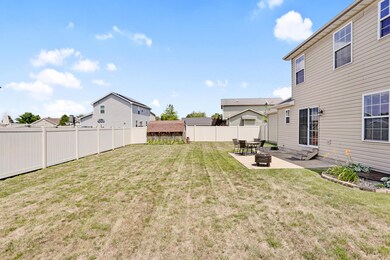
4006 Appletree Dr Monticello, IL 61856
Highlights
- Community Lake
- Traditional Architecture
- Home Office
- White Heath Elementary School Rated A
- Whirlpool Bathtub
- Home Gym
About This Home
As of August 2023In the Appletree Subdivision is in excellent condition and meticulously maintained. The floorplan is fantastic, offering 4 bedrooms, 2 1/2 baths, a flex room, dining room, and a finished basement. Numerous upgrades have been made to enhance the home. The carpeting was recently replaced in 2023, providing a fresh and clean feel. The hardwood flooring is newer, adding a touch of elegance to the space. The interior paint was all redone in 2018, giving the home a modern and cohesive look. Outside, a privacy fence was added in 2018, offering a secluded and peaceful backyard for relaxing or entertaining. New hardware has been installed on all the cabinetry, providing a stylish and updated appearance. Additionally, the kitchen appliances are newer, ensuring efficiency and functionality. Important components of the home, including the furnace, AC, and water heater, were all recently installed in July 2021, offering peace of mind and reliability. The oversized two-car garage provides ample space for storage or parking. With its beautiful curb appeal and the updates and upgrades throughout, this home is completely turnkey and ready for its new owners to move in and enjoy.
Last Agent to Sell the Property
Realty Select One License #471008296 Listed on: 07/11/2023
Home Details
Home Type
- Single Family
Est. Annual Taxes
- $5,037
Year Built
- Built in 2005
Lot Details
- Lot Dimensions are 70x110x86x110
- Fenced Yard
- Paved or Partially Paved Lot
Parking
- 2 Car Attached Garage
- Garage Transmitter
- Garage Door Opener
- Driveway
- Parking Included in Price
Home Design
- Traditional Architecture
- Asphalt Roof
- Vinyl Siding
Interior Spaces
- 1,860 Sq Ft Home
- 2-Story Property
- Entrance Foyer
- Family Room
- Living Room
- Formal Dining Room
- Home Office
- Storage Room
- Home Gym
- Partially Finished Basement
- Basement Fills Entire Space Under The House
Kitchen
- Built-In Oven
- Range Hood
- Microwave
- Dishwasher
- Disposal
Bedrooms and Bathrooms
- 3 Bedrooms
- 4 Potential Bedrooms
- Whirlpool Bathtub
- Separate Shower
Laundry
- Laundry Room
- Laundry on main level
Outdoor Features
- Patio
- Porch
Schools
- Monticello Elementary School
- Monticello Junior High School
- Monticello High School
Utilities
- Forced Air Heating and Cooling System
- Heating System Uses Natural Gas
Community Details
- Appletree Subdivision
- Community Lake
Ownership History
Purchase Details
Home Financials for this Owner
Home Financials are based on the most recent Mortgage that was taken out on this home.Purchase Details
Similar Homes in Monticello, IL
Home Values in the Area
Average Home Value in this Area
Purchase History
| Date | Type | Sale Price | Title Company |
|---|---|---|---|
| Grant Deed | $232,500 | -- | |
| Warranty Deed | $209,000 | -- |
Property History
| Date | Event | Price | Change | Sq Ft Price |
|---|---|---|---|---|
| 08/28/2023 08/28/23 | Sold | $355,000 | -1.4% | $191 / Sq Ft |
| 07/25/2023 07/25/23 | Pending | -- | -- | -- |
| 07/11/2023 07/11/23 | For Sale | $359,900 | +54.8% | $193 / Sq Ft |
| 07/27/2018 07/27/18 | Sold | $232,500 | -1.1% | $125 / Sq Ft |
| 06/25/2018 06/25/18 | Pending | -- | -- | -- |
| 06/22/2018 06/22/18 | For Sale | $235,000 | -- | $126 / Sq Ft |
Tax History Compared to Growth
Tax History
| Year | Tax Paid | Tax Assessment Tax Assessment Total Assessment is a certain percentage of the fair market value that is determined by local assessors to be the total taxable value of land and additions on the property. | Land | Improvement |
|---|---|---|---|---|
| 2024 | $5,535 | $94,517 | $14,210 | $80,307 |
| 2023 | $5,410 | $88,749 | $13,343 | $75,406 |
| 2022 | $5,037 | $81,797 | $12,298 | $69,499 |
| 2021 | $4,766 | $76,804 | $11,547 | $65,257 |
| 2020 | $4,483 | $72,417 | $10,887 | $61,530 |
| 2019 | $4,321 | $71,172 | $10,700 | $60,472 |
| 2018 | $4,153 | $69,335 | $10,424 | $58,911 |
| 2017 | $3,986 | $69,335 | $10,424 | $58,911 |
| 2016 | $4,082 | $66,286 | $9,966 | $56,320 |
| 2015 | $4,527 | $66,286 | $9,966 | $56,320 |
| 2014 | $4,527 | $66,286 | $9,966 | $56,320 |
| 2013 | $4,527 | $66,286 | $9,966 | $56,320 |
Agents Affiliated with this Home
-
Creg McDonald

Seller's Agent in 2023
Creg McDonald
Realty Select One
(217) 493-8341
9 in this area
813 Total Sales
-
Michael Nelson

Seller Co-Listing Agent in 2023
Michael Nelson
Realty Select One
(217) 840-9013
3 in this area
103 Total Sales
-
Nick Taylor

Buyer's Agent in 2023
Nick Taylor
Taylor Realty Associates
(217) 586-2578
23 in this area
807 Total Sales
-
Jeff and Laura Finke

Seller's Agent in 2018
Jeff and Laura Finke
Coldwell Banker R.E. Group
(217) 766-1996
11 in this area
487 Total Sales
-
N
Buyer's Agent in 2018
Nancy Schaub
Coldwell Banker R.E. Group
Map
Source: Midwest Real Estate Data (MRED)
MLS Number: 11820053
APN: 05-11-18-005-403-69
- 4022 Orchard Ln
- 3005 Applewood Dr
- 7 Turtle Point
- 817 Old Route 47
- 103 Salem Rd
- 805 W Blaine St
- 504 S West Union St
- 647 County Farm Rd
- 353 W Monroe St Unit C3
- 19 Meadow Dr
- 102 Foxtrot Ln
- 203 Tango Cir
- 106 Foxtrot Ln
- 205 Tango Cir
- 206 Tango Cir
- 204 Tango Cir
- 212 Foxtrot Ln
- 213 Foxtrot Ln
- 217 Foxtrot Ln
- 215 Foxtrot Ln
