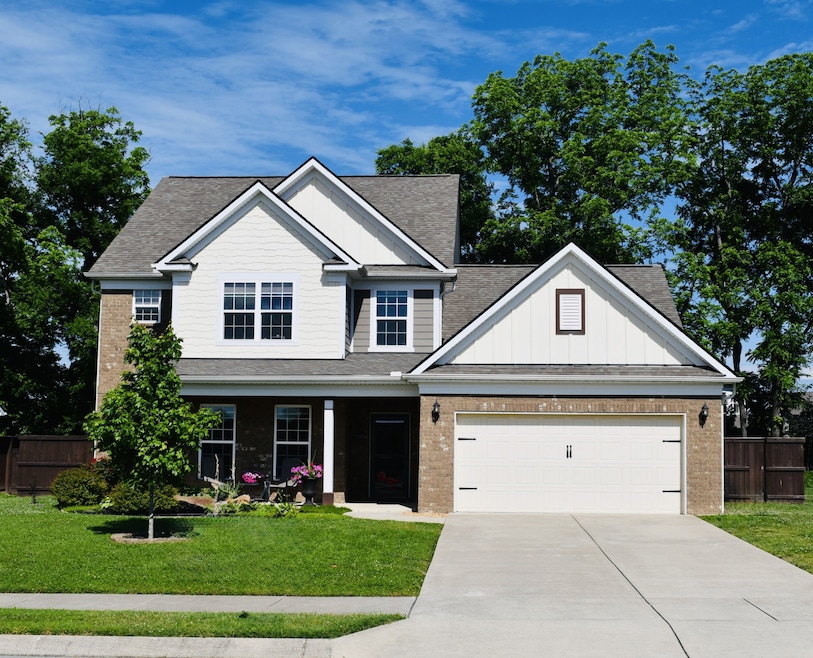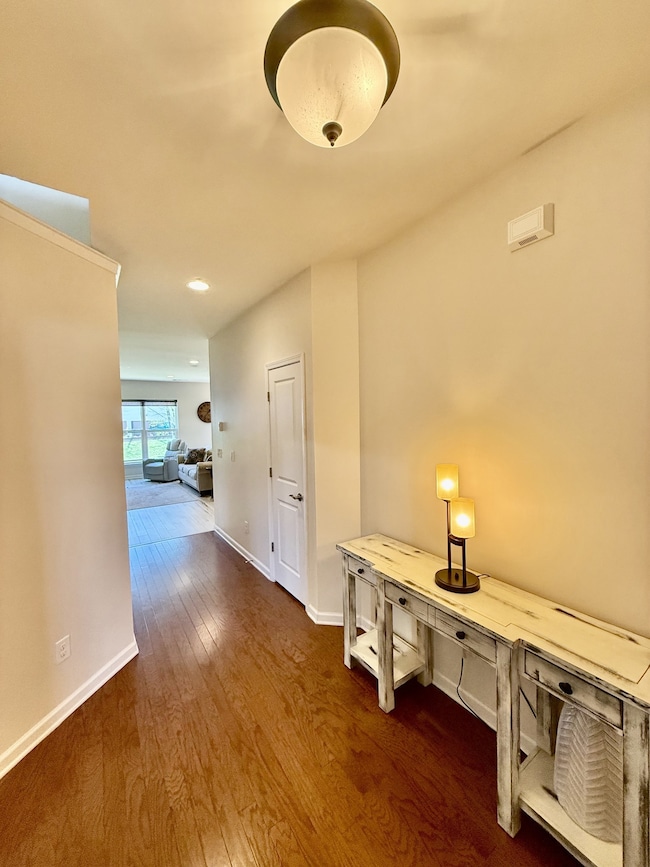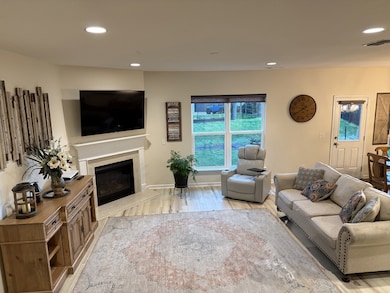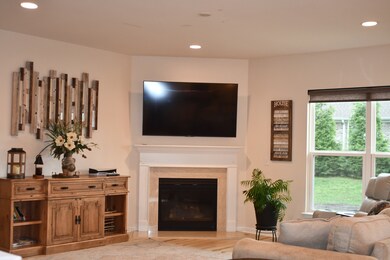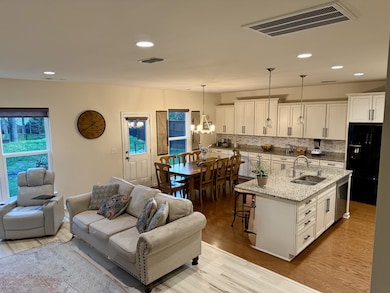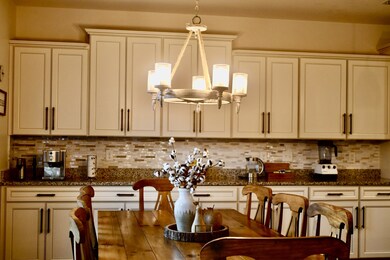
4006 Compass Pointe Ct Thompsons Station, TN 37179
Estimated payment $4,670/month
Highlights
- Clubhouse
- Marble Flooring
- 2 Car Attached Garage
- Contemporary Architecture
- Community Pool
- Walk-In Closet
About This Home
This meticulously maintained and move-in-ready home has everything you’re looking for. Ample natural light, an open floor plan concept, custom cabinetry, and granite counters in both the kitchen and bathrooms. New appliances include a dishwasher, range, and microwave. Central vacuuming , custom window shades, and a beautiful accent wall are just a few of the features that make this home special. In addition to the 4beds, 3.5-baths, this home features an office/flex room, a loft area, a mud room, and an office nook. Large closets and plenty of storage space, including an insulated area in the attic.Partially fenced and tree-lined backyard. Located on a quiet street, neighboring 2 cul-de-sacs, in the beautiful Brixworth, featuring 2 community pools.Convenient to shopping, dinning and just minutes from the new June Lake/I-65 exit.
Listing Agent
Benchmark Realty, LLC Brokerage Phone: 6152601844 License # 301113 Listed on: 04/04/2025

Home Details
Home Type
- Single Family
Est. Annual Taxes
- $2,798
Year Built
- Built in 2017
Lot Details
- 0.25 Acre Lot
- Lot Dimensions are 80 x 134.6
- Partially Fenced Property
HOA Fees
- $47 Monthly HOA Fees
Parking
- 2 Car Attached Garage
Home Design
- Contemporary Architecture
- Brick Exterior Construction
- Asphalt Roof
Interior Spaces
- 2,816 Sq Ft Home
- Property has 2 Levels
- Central Vacuum
- Gas Fireplace
- Living Room with Fireplace
- Combination Dining and Living Room
- Interior Storage Closet
- Fire and Smoke Detector
Kitchen
- Microwave
- Dishwasher
- Disposal
Flooring
- Carpet
- Laminate
- Marble
Bedrooms and Bathrooms
- 4 Bedrooms | 1 Main Level Bedroom
- Walk-In Closet
Outdoor Features
- Patio
Schools
- Heritage Elementary School
- Heritage Middle School
- Independence High School
Utilities
- Cooling Available
- Central Heating
- Heat Pump System
Listing and Financial Details
- Assessor Parcel Number 094154P I 02300 00011154P
Community Details
Overview
- Brixworth Ph2 Sec2 Subdivision
Amenities
- Clubhouse
Recreation
- Community Pool
Map
Home Values in the Area
Average Home Value in this Area
Tax History
| Year | Tax Paid | Tax Assessment Tax Assessment Total Assessment is a certain percentage of the fair market value that is determined by local assessors to be the total taxable value of land and additions on the property. | Land | Improvement |
|---|---|---|---|---|
| 2024 | $805 | $108,900 | $23,750 | $85,150 |
| 2023 | $805 | $108,900 | $23,750 | $85,150 |
| 2022 | $1,993 | $108,900 | $23,750 | $85,150 |
| 2021 | $1,993 | $108,900 | $23,750 | $85,150 |
| 2020 | $1,901 | $88,000 | $16,250 | $71,750 |
| 2019 | $1,901 | $88,000 | $16,250 | $71,750 |
| 2018 | $1,839 | $88,000 | $16,250 | $71,750 |
| 2017 | $1,223 | $59,100 | $16,250 | $42,850 |
| 2016 | $0 | $16,250 | $16,250 | $0 |
| 2015 | -- | $0 | $0 | $0 |
Property History
| Date | Event | Price | Change | Sq Ft Price |
|---|---|---|---|---|
| 04/04/2025 04/04/25 | For Sale | $795,000 | -- | $282 / Sq Ft |
Purchase History
| Date | Type | Sale Price | Title Company |
|---|---|---|---|
| Interfamily Deed Transfer | -- | None Available | |
| Special Warranty Deed | $388,384 | Foundation Title & Escrow He |
Mortgage History
| Date | Status | Loan Amount | Loan Type |
|---|---|---|---|
| Open | $354,600 | New Conventional | |
| Closed | $381,348 | FHA |
Similar Homes in the area
Source: Realtracs
MLS Number: 2813415
APN: 154P-I-023.00
- 302 Lauderdale Ct
- 2809 Kaye Dr
- 2766 Trasbin Ct
- 1030 Brixworth Dr
- 1019 Brixworth Dr
- 2957 Stewart Campbell Point
- 2965 Stewart Campbell Point
- 1011 Brixworth Dr
- 3009 Brisbane Ct
- 2004 Brisbane Dr
- 2979 Stewart Campbell Point
- 2808 Lafayette Dr
- 1401 Round Hill Ln
- 2815 Windy Way
- 2796 Jutes Dr
- 1095 Brixworth Dr
- 2821 Lafayette Dr
- 2833 Pedigo Place
- 1051 Fitzroy Cir
- 2720 Buckner Rd
- 4010 Compass Pointe Ct
- 2951 Stewart Campbell Pointe
- 2201 Ipswitch Dr
- 2737 Aston Woods Ln
- 1405 Augustine Ct
- 2001 Friendship Dr
- 1205 Cashmere Dr Unit 59
- 2112 Parliament Dr
- 2688 New Port Royal Rd
- 2694 Sutherland Dr
- 1024 Watauga Ct
- 1101 Lowestoft Ct
- 2741 Sutherland Dr
- 1369 Saybrook Crossing
- 1474 Bern Dr
- 1635 Bryson Cove
- 2015 Hemlock Dr
- 1035 Hemlock Dr
- 2022 Keene Cir
- 4006 Pennick Ct
