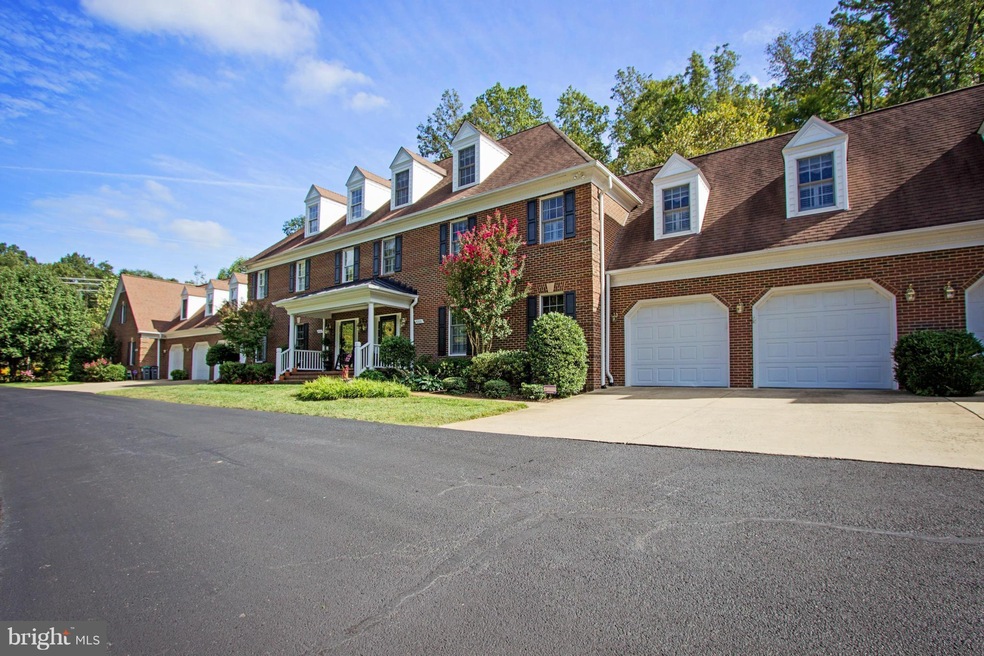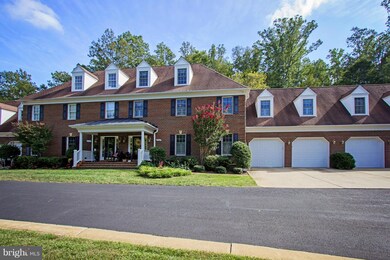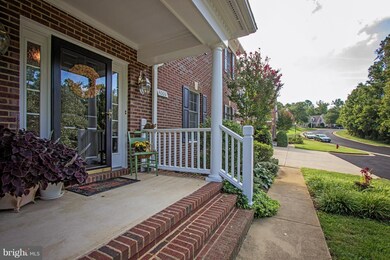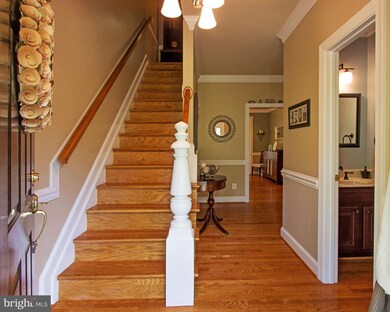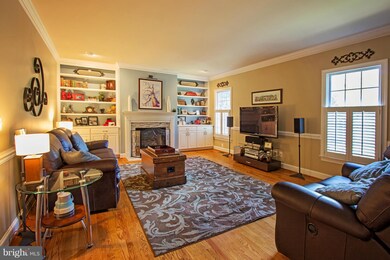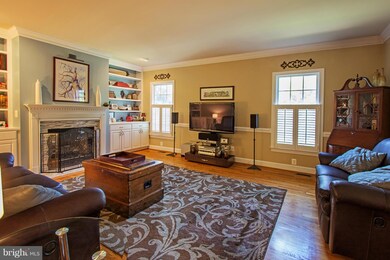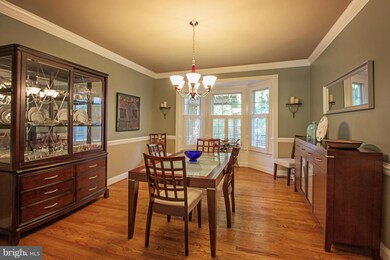
4006 Corbin Hall Ln Fredericksburg, VA 22408
Lee's Hill NeighborhoodEstimated Value: $487,000 - $524,000
Highlights
- Golf Club
- Clubhouse
- Backs to Trees or Woods
- Colonial Architecture
- Deck
- Wood Flooring
About This Home
As of July 2015Spacious 3,200+ sq ft well-appointed luxury townhome in sought-after Greens community at Lee s Hill. 4 BRs, 3.5 BAs. New gourmet kitchen, extra-large rooms, hardwood flooring and upgraded moldings throughout. Superb craftsmanship. Over-sized 2 car garage. HOA covers exterior maintenance and lawn service. Walk to golf course, and hiking trails. Near new VRE train station, shopping, hospital, I-95.
Last Agent to Sell the Property
Catherine Bray
1st Choice Better Homes & Land, LC Listed on: 06/02/2015
Townhouse Details
Home Type
- Townhome
Est. Annual Taxes
- $2,367
Year Built
- Built in 1999
Lot Details
- 6,160 Sq Ft Lot
- Two or More Common Walls
- Cul-De-Sac
- Stone Retaining Walls
- No Through Street
- Sprinkler System
- Backs to Trees or Woods
- Property is in very good condition
HOA Fees
- $212 Monthly HOA Fees
Parking
- 2 Car Attached Garage
- Garage Door Opener
- Driveway
Home Design
- Colonial Architecture
- Brick Exterior Construction
Interior Spaces
- 3,201 Sq Ft Home
- Property has 3 Levels
- Built-In Features
- Chair Railings
- Crown Molding
- Ceiling height of 9 feet or more
- Ceiling Fan
- Skylights
- Recessed Lighting
- Screen For Fireplace
- Fireplace Mantel
- Gas Fireplace
- Double Pane Windows
- Window Treatments
- Bay Window
- Window Screens
- Living Room
- Dining Room
- Sun or Florida Room
- Wood Flooring
- Crawl Space
- Home Security System
Kitchen
- Eat-In Kitchen
- Electric Oven or Range
- Microwave
- Extra Refrigerator or Freezer
- Ice Maker
- Dishwasher
- Upgraded Countertops
- Disposal
Bedrooms and Bathrooms
- 4 Bedrooms
- En-Suite Primary Bedroom
- En-Suite Bathroom
- 3.5 Bathrooms
- Whirlpool Bathtub
Laundry
- Laundry Room
- Stacked Washer and Dryer
Outdoor Features
- Deck
- Porch
Schools
- Lee Hill Elementary School
- Thornburg Middle School
- Massaponax High School
Utilities
- Zoned Heating and Cooling System
- Natural Gas Water Heater
Listing and Financial Details
- Tax Lot 87R
- Assessor Parcel Number 36F32-87R
Community Details
Overview
- Association fees include exterior building maintenance, pool(s), trash, lawn maintenance, lawn care front, lawn care rear, snow removal, road maintenance
- The Greens At Lee's Hill Subdivision
Amenities
- Clubhouse
Recreation
- Golf Club
- Golf Course Community
- Golf Course Membership Available
- Tennis Courts
- Community Playground
- Community Pool
- Jogging Path
Security
- Storm Doors
- Carbon Monoxide Detectors
- Fire and Smoke Detector
Ownership History
Purchase Details
Home Financials for this Owner
Home Financials are based on the most recent Mortgage that was taken out on this home.Purchase Details
Home Financials for this Owner
Home Financials are based on the most recent Mortgage that was taken out on this home.Purchase Details
Home Financials for this Owner
Home Financials are based on the most recent Mortgage that was taken out on this home.Similar Homes in Fredericksburg, VA
Home Values in the Area
Average Home Value in this Area
Purchase History
| Date | Buyer | Sale Price | Title Company |
|---|---|---|---|
| Ginsbach Franklin Farrell | $465,000 | Old Republic National Title | |
| Breme Charles D | $319,900 | -- | |
| Adams John E | $232,315 | -- |
Mortgage History
| Date | Status | Borrower | Loan Amount |
|---|---|---|---|
| Open | Ginsbach Franklin Farrell | $441,750 | |
| Previous Owner | Breme Patricia A | $236,500 | |
| Previous Owner | Breme Charles D | $255,920 | |
| Previous Owner | Bray Tracy N | $288,919 | |
| Previous Owner | Bray Tracy N | $307,844 | |
| Previous Owner | Adams John E | $205,000 | |
| Previous Owner | Adams John E | $60,000 | |
| Previous Owner | Adams John E | $57,000 | |
| Previous Owner | Adams John E | $130,000 |
Property History
| Date | Event | Price | Change | Sq Ft Price |
|---|---|---|---|---|
| 07/27/2015 07/27/15 | Sold | $319,900 | 0.0% | $100 / Sq Ft |
| 06/04/2015 06/04/15 | Pending | -- | -- | -- |
| 06/02/2015 06/02/15 | For Sale | $319,900 | -- | $100 / Sq Ft |
Tax History Compared to Growth
Tax History
| Year | Tax Paid | Tax Assessment Tax Assessment Total Assessment is a certain percentage of the fair market value that is determined by local assessors to be the total taxable value of land and additions on the property. | Land | Improvement |
|---|---|---|---|---|
| 2024 | $2,958 | $402,900 | $110,000 | $292,900 |
| 2023 | $2,662 | $344,900 | $90,000 | $254,900 |
| 2022 | $2,544 | $344,900 | $90,000 | $254,900 |
| 2021 | $2,747 | $339,400 | $85,000 | $254,400 |
| 2020 | $2,747 | $339,400 | $85,000 | $254,400 |
| 2019 | $2,646 | $312,300 | $75,000 | $237,300 |
| 2018 | $2,601 | $312,300 | $75,000 | $237,300 |
| 2017 | $2,496 | $293,600 | $65,000 | $228,600 |
| 2016 | $2,496 | $293,600 | $65,000 | $228,600 |
| 2015 | -- | $287,800 | $65,000 | $222,800 |
| 2014 | -- | $287,800 | $65,000 | $222,800 |
Agents Affiliated with this Home
-

Seller's Agent in 2015
Catherine Bray
1st Choice Better Homes & Land, LC
(540) 371-1380
-
Suzy Stone

Buyer's Agent in 2015
Suzy Stone
Lando Massey Real Estate
(540) 847-0630
3 in this area
120 Total Sales
Map
Source: Bright MLS
MLS Number: 1000815313
APN: 36F-32-87R
- 3910 Corbin Hall Ln
- 10104 Blandfield Ln
- 10003 Four Iron Ct
- 4209 Oakhill Rd
- 4204 Stonehaven Way
- 10101 Westover Ct
- 9910 Warwick Place
- 10402 Colechester St
- 4323 Turnberry Dr Unit 511
- 10118 Fullerton Ct
- 4110 Englandtown Rd
- 4020 Englandtown Rd
- 9600 Becker Ct
- 10302 Laurel Ridge Way
- 10304 Laurel Ridge Way
- 9301 Glascow Dr
- 9814 Dominion Forest Cir
- 9824 Dominion Forest Cir
- 9711 Gunston Hall Rd
- 12817 Willow Point Dr
- 4006 Corbin Hall Ln
- 4008 Corbin Hall Ln Unit 1211
- 4004 Corbin Hall Ln
- 4002 Corbin Hall Ln Unit 202
- 3914 Corbin Hall Ln
- 10115 Blandfield Ln
- 10113 Blandfield Ln
- 10111 Blandfield Ln
- 4101 Corbin Hall Ln
- 4101 Corbin Hall Ln Unit BASEMENT APARTMENT
- 3908 Corbin Hall Ln
- 10109 Blandfield Ln
- 3907 Corbin Hall Ln
- 4103 Corbin Hall Ln
- 10025 Altamont Cir
- 10107 Blandfield Ln
- 4102 Corbin Hall Ln
- 4105 Corbin Hall Ln
- 10023 Altamont Cir
- 10029 Altamont Cir
