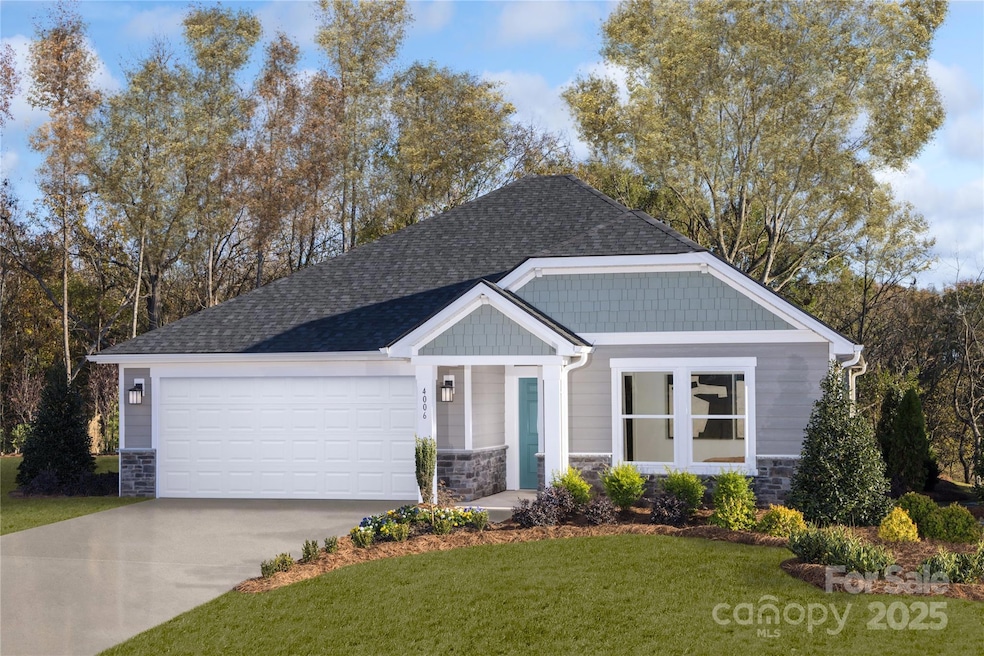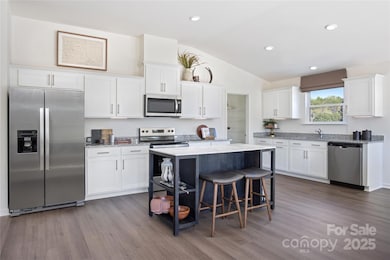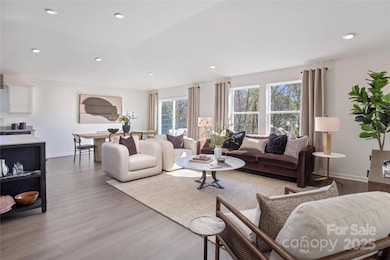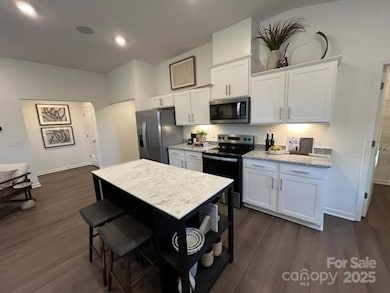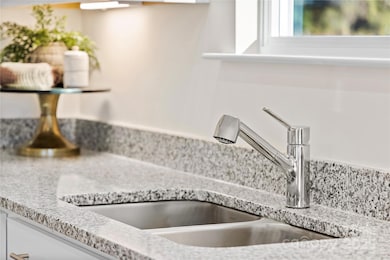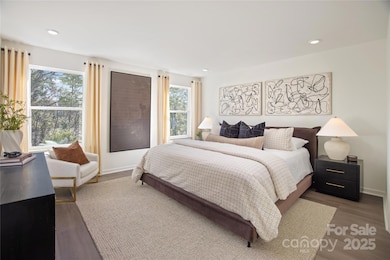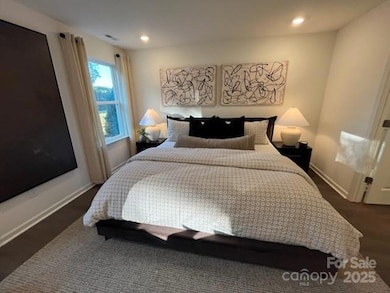4006 Cunningham Farm Dr Indian Trail, NC 28079
Estimated payment $2,693/month
Highlights
- Under Construction
- Transitional Architecture
- Rear Porch
- Hemby Bridge Elementary School Rated A
- Walk-In Pantry
- 2 Car Attached Garage
About This Home
The moment everyone was waiting for, The Sheffield "Sales Models" are now available for sale.
This 1582 plan is 3 bedrooms and 2 baths with a wide open Kitchen/Living/Dinning Nook, and don't forget about the large "Walk -In" Pantry for additional storage. Additional Landscaping was added for the model and will be included.
This beautiful ranch has a private wooded back yard perfect for enjoying the morning sunrise with a coffee or cool afternoons & evenings. Furniture is not included. Minutes to 485 and 74, great commuter location. **Active Sales Model**, Will Close February 2026
Listing Agent
William Kiselick Brokerage Phone: 704-400-4536 License #282769 Listed on: 10/08/2025
Open House Schedule
-
Saturday, November 22, 202510:00 am to 5:00 pm11/22/2025 10:00:00 AM +00:0011/22/2025 5:00:00 PM +00:00Available now! The moment everyone has been waiting for...Sales Model available for purchase! Come and tour this 100% finished & furnished model. Delayed close for February 2026Add to Calendar
-
Sunday, November 23, 20251:00 to 5:00 pm11/23/2025 1:00:00 PM +00:0011/23/2025 5:00:00 PM +00:00Available now! The moment everyone has been waiting for...Sales Model available for purchase! Come and tour this 100% finished & furnished model. Delayed close for February 2026Add to Calendar
Home Details
Home Type
- Single Family
Year Built
- Built in 2025 | Under Construction
HOA Fees
- $92 Monthly HOA Fees
Parking
- 2 Car Attached Garage
- Driveway
Home Design
- Home is estimated to be completed on 8/1/25
- Transitional Architecture
- Slab Foundation
- Stone Siding
Interior Spaces
- 1,582 Sq Ft Home
- 1-Story Property
- Pull Down Stairs to Attic
Kitchen
- Walk-In Pantry
- Electric Range
- Dishwasher
- Disposal
Bedrooms and Bathrooms
- 3 Main Level Bedrooms
- 2 Full Bathrooms
Laundry
- Laundry Room
- Laundry on upper level
Eco-Friendly Details
- ENERGY STAR Qualified Equipment
- No or Low VOC Paint or Finish
Schools
- Hemby Bridge Elementary School
- Porter Ridge Middle School
- Porter Ridge High School
Utilities
- Cooling Available
- Underground Utilities
- Electric Water Heater
Additional Features
- Rear Porch
- Property is zoned CZ-SF5
Listing and Financial Details
- Assessor Parcel Number 07018039
Community Details
Overview
- Cusick Association
- Built by KB Home
- Sheffield Subdivision
- Mandatory home owners association
Recreation
- Trails
Map
Home Values in the Area
Average Home Value in this Area
Property History
| Date | Event | Price | List to Sale | Price per Sq Ft |
|---|---|---|---|---|
| 11/12/2025 11/12/25 | For Sale | $414,812 | -- | $262 / Sq Ft |
Source: Canopy MLS (Canopy Realtor® Association)
MLS Number: 4310923
- 2017 Cunningham Farm Dr
- 2009 Cunningham Farm Dr
- 1009 Farm Branch Rd
- 1029 Cunningham Farm Dr
- 3017 Cunningham Farm Dr
- 3021 Cunningham Farm Dr
- 3030 Cunningham Farm Dr
- 4009 Cunningham Farm Dr
- 4015 Cunningham Farm Dr
- 4019 Cunningham Farm Dr
- 4023 Cunningham Farm Dr
- 2003 Eclipse Ct
- 2010 Gallinule Dr
- 2038 Gallinule Dr
- 2034 Gallinule Dr
- 7305 Indian Trail Fairview Rd
- 1014 Garden Web Rd
- 7219 Indian Trail Fairview Rd
- 1002 Potomac Rd
- 2015 Terrapin St
- 1022 Yellow Bee Rd
- 8003 Blue Stream Ln
- 1019 Green Terra Rd
- 1018 Skillbeck Rd
- 2010 Blue Stream Ln
- 2011 Blue Stream Ln
- 1017 Potomac Rd
- 1013 Loudoun Rd
- 5109 Alysheba Dr
- 1400 Thessallian Ln
- 1013 Triple Crown Dr
- 2405 Bonterra Blvd Unit 397
- 1202 Calder Dr
- 857 Tyler Matthew Ln
- 517 Stephen Foster Way Unit Kingston - 533
- 517 Stephen Foster Way Unit Kingston -542
- 517 Stephen Foster Way
- 2309 Ivy Run Dr
- 2419 Ivy Run Dr
- 2001 Moonstone Ln
