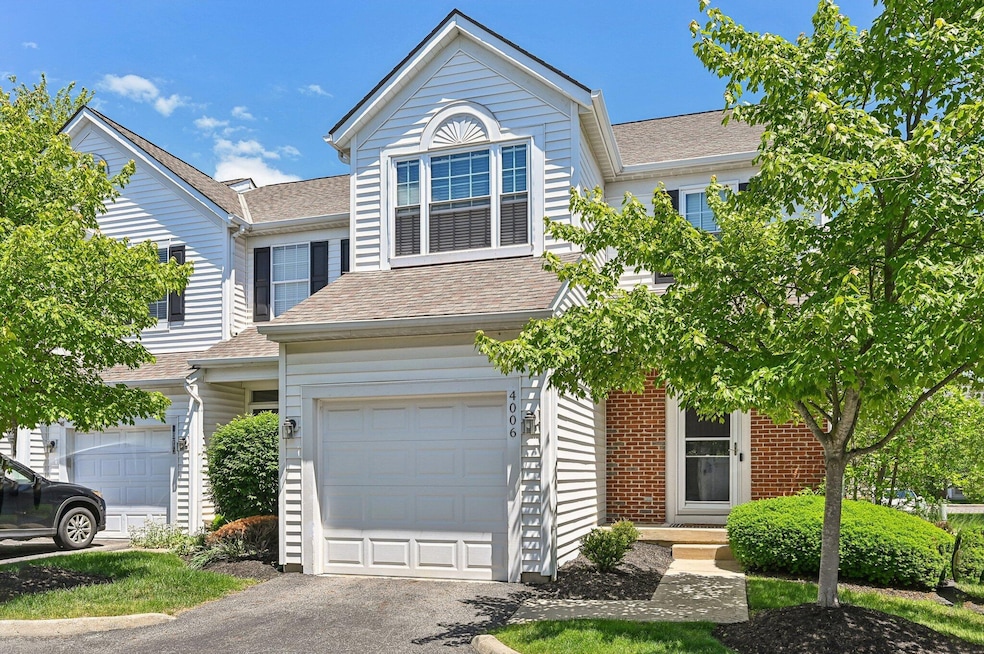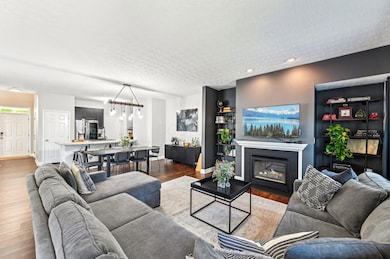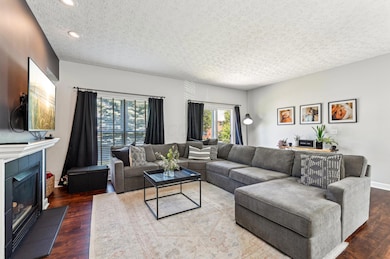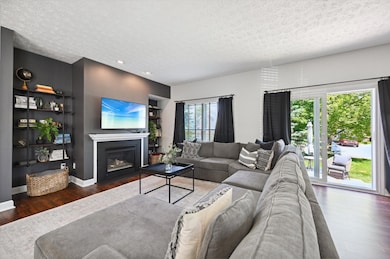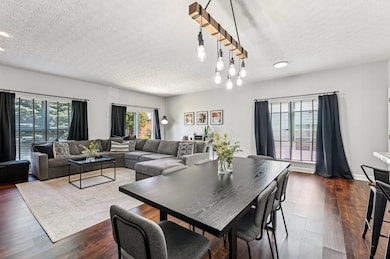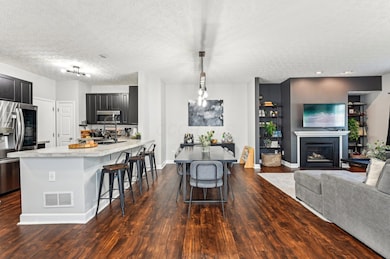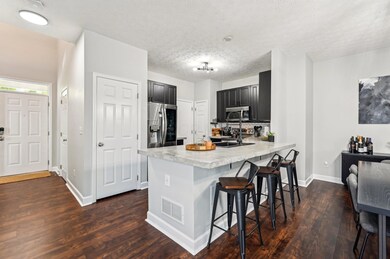
4006 Darby Park Rd Unit 14006 Hilliard, OH 43026
Estimated payment $2,722/month
Highlights
- Popular Property
- No Units Above
- Fireplace
- Hoffman Trails Elementary School Rated A-
- Traditional Architecture
- 1 Car Attached Garage
About This Home
It's time to treat yourself! This glorious end unit has been meticulously maintained & improved to add tons of modern touches for YOU. Through the 2 story entry is the open main living space. Fresh concrete counter, new appls & gleaming flrs will welcome you to the kitchen, complete w/breakfast bar opening to din/liv rms. Living rm, featuring built-ins, is flooded with light from southern facing windows (new windows thruout, & door to peaceful patio. 3 large BRs up including owner's suite, featuring sitting area, + AMAZING updated BA with convenient wall-mounted button activated shower (also adjustable inside!), so you never have to step into a cold shower again! Fin LL has rec & workout rms great for media or office space. 2nd flr laundry, new HVAC & H20 heater, att garage, + great location near Main St, Reynolds Park, Soccer Fields, and The Well (Hilliard's new rec center).
Townhouse Details
Home Type
- Townhome
Est. Annual Taxes
- $5,873
Year Built
- Built in 2001
Lot Details
- No Units Above
- End Unit
- No Units Located Below
- 1 Common Wall
HOA Fees
- $275 Monthly HOA Fees
Parking
- 1 Car Attached Garage
Home Design
- Traditional Architecture
- Block Foundation
Interior Spaces
- 2,500 Sq Ft Home
- 2-Story Property
- Fireplace
- Insulated Windows
- Basement
- Recreation or Family Area in Basement
- Laundry on upper level
Kitchen
- Electric Range
- Microwave
- Dishwasher
Bedrooms and Bathrooms
- 3 Bedrooms
Outdoor Features
- Patio
Utilities
- Forced Air Heating and Cooling System
- Heating System Uses Gas
- Gas Water Heater
Listing and Financial Details
- Assessor Parcel Number 050-009213
Community Details
Overview
- Association fees include lawn care, trash, water, snow removal
- Association Phone (614) 781-0055
- Haley Johnson HOA
- On-Site Maintenance
Recreation
- Bike Trail
- Snow Removal
Map
Home Values in the Area
Average Home Value in this Area
Tax History
| Year | Tax Paid | Tax Assessment Tax Assessment Total Assessment is a certain percentage of the fair market value that is determined by local assessors to be the total taxable value of land and additions on the property. | Land | Improvement |
|---|---|---|---|---|
| 2024 | $5,873 | $87,680 | $15,930 | $71,750 |
| 2023 | $4,782 | $87,675 | $15,925 | $71,750 |
| 2022 | $4,241 | $61,880 | $8,820 | $53,060 |
| 2021 | $4,238 | $61,880 | $8,820 | $53,060 |
| 2020 | $4,227 | $61,880 | $8,820 | $53,060 |
| 2019 | $4,138 | $51,560 | $7,350 | $44,210 |
| 2018 | $3,937 | $51,560 | $7,350 | $44,210 |
| 2017 | $4,047 | $51,560 | $7,350 | $44,210 |
| 2016 | $3,970 | $45,960 | $7,210 | $38,750 |
| 2015 | $3,750 | $45,960 | $7,210 | $38,750 |
| 2014 | $3,756 | $45,960 | $7,210 | $38,750 |
| 2013 | $1,814 | $43,750 | $6,860 | $36,890 |
Property History
| Date | Event | Price | Change | Sq Ft Price |
|---|---|---|---|---|
| 03/31/2025 03/31/25 | Off Market | $235,000 | -- | -- |
| 07/02/2021 07/02/21 | Sold | $235,000 | +9.3% | $132 / Sq Ft |
| 06/04/2021 06/04/21 | For Sale | $215,000 | +72.0% | $121 / Sq Ft |
| 08/02/2013 08/02/13 | Sold | $125,000 | -3.8% | $70 / Sq Ft |
| 07/03/2013 07/03/13 | Pending | -- | -- | -- |
| 05/15/2013 05/15/13 | For Sale | $129,900 | -- | $73 / Sq Ft |
Purchase History
| Date | Type | Sale Price | Title Company |
|---|---|---|---|
| Survivorship Deed | $235,000 | First Ohio Ttl Ins Agcy Ltd | |
| Warranty Deed | $125,000 | None Available | |
| Warranty Deed | $149,800 | Lawyers Tit | |
| Fiduciary Deed | $141,500 | Christopher Land Title Inc |
Mortgage History
| Date | Status | Loan Amount | Loan Type |
|---|---|---|---|
| Open | $218,550 | New Conventional | |
| Closed | $30,000 | Unknown | |
| Closed | $100,000 | New Conventional | |
| Previous Owner | $15,000 | Future Advance Clause Open End Mortgage | |
| Previous Owner | $108,800 | Fannie Mae Freddie Mac | |
| Previous Owner | $5,000 | Credit Line Revolving | |
| Previous Owner | $141,500 | Purchase Money Mortgage |
Similar Homes in the area
Source: Columbus and Central Ohio Regional MLS
MLS Number: 225020597
APN: 050-009213
- 3984 Hill Park Rd Unit 3984
- 6101 Parkmeadow Ln
- 4409 Gary Way
- 5789 Park Place
- 6034 Heritage View Ct
- 6180 Clover Place
- 5608 Maple Dell Ct
- 3662 Colonial Dr Unit 3662
- 5349 Norwich St
- 6580 Davis Rd
- 4526 Hoffman Farms Dr
- 6252 Clover Place
- 6600 Davis Rd
- 4401 Kathryns Way
- 4250 Stream Bank Ln
- 4502 Bens Ct Unit 31
- 4359 Packard Dr
- 4269 Wayne St
- 3308 Vinton Park Place
- 6185 Ray's Way
