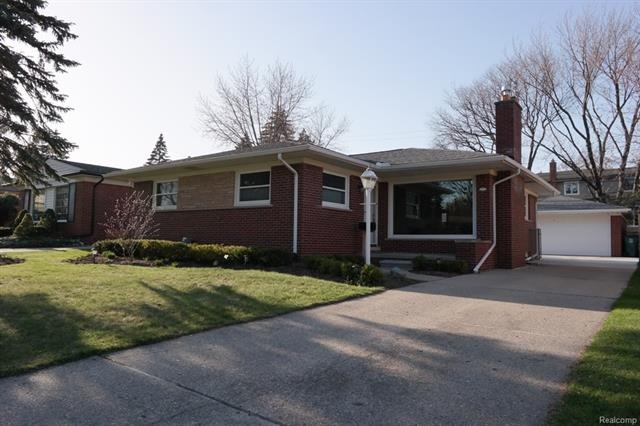
$374,900
- 3 Beds
- 3 Baths
- 1,120 Sq Ft
- 3914 W 13 Mile Rd
- Royal Oak, MI
Move right into this beautifully updated 3-bedroom, 3-full-bath bungalow in a prime Royal Oak location—just minutes from Beaumont Hospital, major highways, and Woodward Avenue.The home features refinished hardwood floors throughout, giving each room a warm, polished feel. The spacious, modern kitchen includes brand-new, energy-efficient appliances, upgraded tile flooring, and all-new
Behzad Bokani RE/MAX Dream Properties
