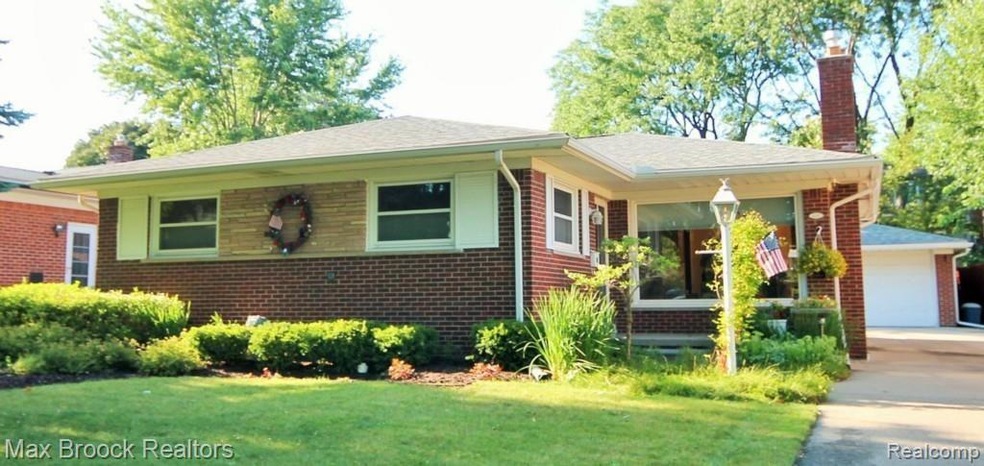
$219,000
- 3 Beds
- 1.5 Baths
- 1,161 Sq Ft
- 29035 Spoon Ave
- Madison Heights, MI
Well maintained brick ranch ready for your personal touches! GREAT location close to Costco, Kroger, freeways. Hardwood floors throughout main level. Big picture window in the living room and a generously sized eat-in kitchen. Partially finished basement features a great retro bar in the giant rec room, plus additional storage in the laundry and utility rooms. Fully fenced yard with covered
Jim Shaffer Good Company
