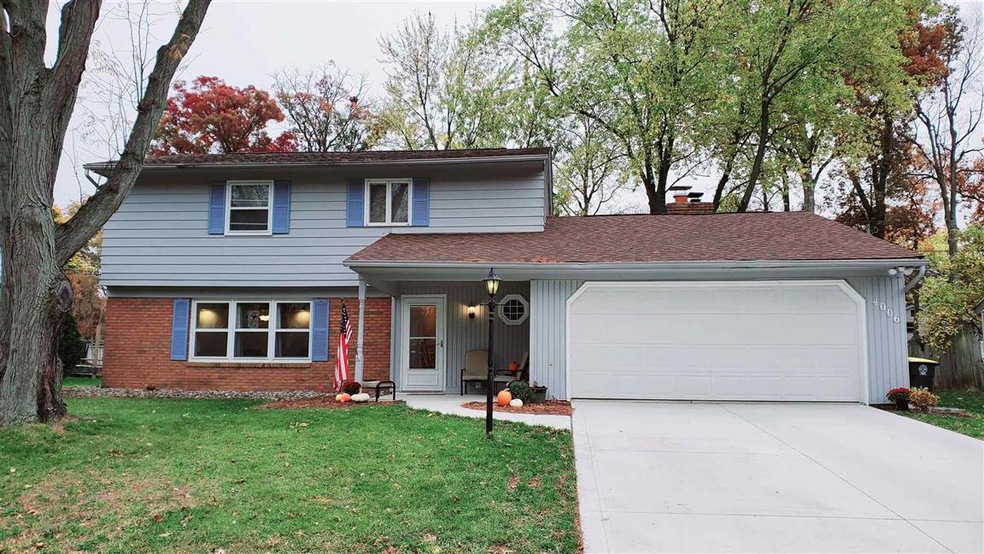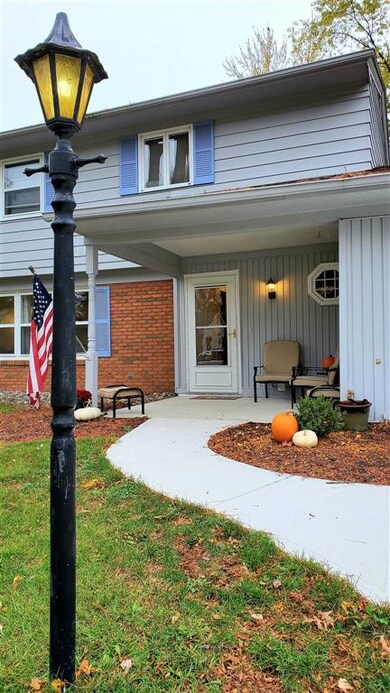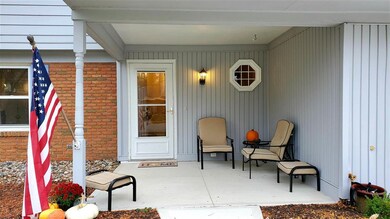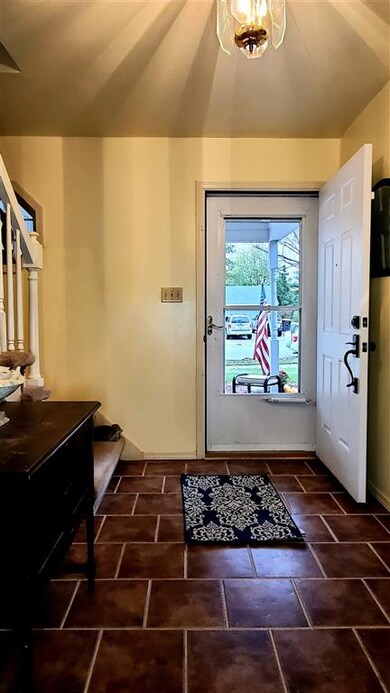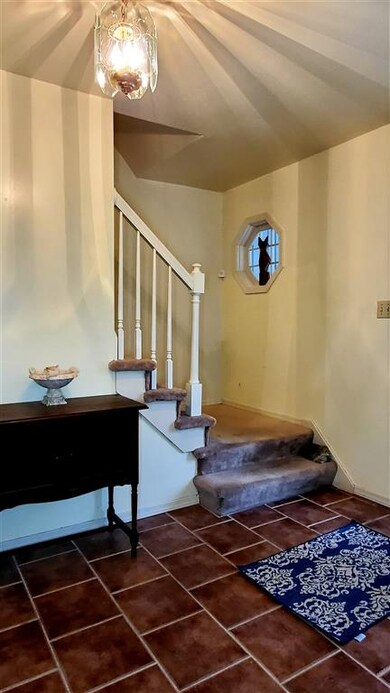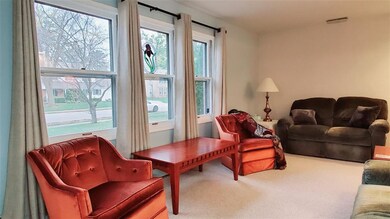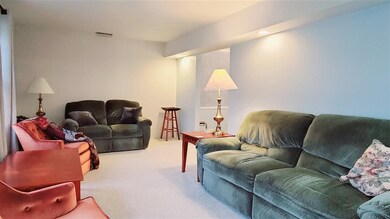
4006 Knightway Dr Fort Wayne, IN 46815
Bullerman Park Forest NeighborhoodEstimated Value: $240,000 - $245,000
Highlights
- Partially Wooded Lot
- Covered patio or porch
- Eat-In Kitchen
- Traditional Architecture
- 2 Car Attached Garage
- Entrance Foyer
About This Home
As of November 2020All of the expensive items have been updated for you! All that's left is to personalize this home just for you. Newer roof, new water heater, newer furnace, new concrete driveway and porch, updated bathrooms, and more! This home offers loads of space with plenty of options for your lifestyle. The main level offers two living spaces, plus a dining room and eat-in kitchen with a breakfast bar. There is also a laundry room with a half bath on the main level. Upstairs, find all four bedrooms and 2 full baths. Each room is a nice size and has ample closet space. The large back yard is partially wooded and offers a nice patio for outdoor entertaining, plus a storage shed for all of your yard tools. Convenient location close to Coliseum Blvd. and the Maplecrest corridor, so you can get anywhere in just minutes.
Home Details
Home Type
- Single Family
Est. Annual Taxes
- $561
Year Built
- Built in 1966
Lot Details
- 10,781 Sq Ft Lot
- Lot Dimensions are 77x140
- Level Lot
- Partially Wooded Lot
HOA Fees
- $3 Monthly HOA Fees
Parking
- 2 Car Attached Garage
- Garage Door Opener
- Driveway
- Off-Street Parking
Home Design
- Traditional Architecture
- Brick Exterior Construction
- Slab Foundation
- Shingle Roof
- Wood Siding
- Vinyl Construction Material
Interior Spaces
- 2,146 Sq Ft Home
- 2-Story Property
- Ceiling Fan
- Gas Log Fireplace
- Entrance Foyer
Kitchen
- Eat-In Kitchen
- Oven or Range
- Disposal
Bedrooms and Bathrooms
- 4 Bedrooms
- En-Suite Primary Bedroom
Laundry
- Laundry on main level
- Electric Dryer Hookup
Schools
- Harris Elementary School
- Lane Middle School
- Snider High School
Utilities
- Forced Air Heating and Cooling System
- High-Efficiency Furnace
- Heating System Uses Gas
Additional Features
- Covered patio or porch
- Suburban Location
Listing and Financial Details
- Assessor Parcel Number 02-08-28-157-006.000-072
Ownership History
Purchase Details
Home Financials for this Owner
Home Financials are based on the most recent Mortgage that was taken out on this home.Similar Homes in the area
Home Values in the Area
Average Home Value in this Area
Purchase History
| Date | Buyer | Sale Price | Title Company |
|---|---|---|---|
| Deford Melvin D | -- | None Available |
Mortgage History
| Date | Status | Borrower | Loan Amount |
|---|---|---|---|
| Open | Deford Melvin D | $171,864 | |
| Previous Owner | Alt Vincent P | $26,000 | |
| Previous Owner | Alt Vincent P | $90,450 |
Property History
| Date | Event | Price | Change | Sq Ft Price |
|---|---|---|---|---|
| 11/30/2020 11/30/20 | Sold | $168,000 | +0.6% | $78 / Sq Ft |
| 10/29/2020 10/29/20 | Pending | -- | -- | -- |
| 10/27/2020 10/27/20 | For Sale | $167,000 | -- | $78 / Sq Ft |
Tax History Compared to Growth
Tax History
| Year | Tax Paid | Tax Assessment Tax Assessment Total Assessment is a certain percentage of the fair market value that is determined by local assessors to be the total taxable value of land and additions on the property. | Land | Improvement |
|---|---|---|---|---|
| 2024 | $2,368 | $218,900 | $31,700 | $187,200 |
| 2022 | $2,212 | $197,400 | $31,700 | $165,700 |
| 2021 | $1,755 | $158,500 | $19,400 | $139,100 |
| 2020 | $620 | $144,200 | $19,400 | $124,800 |
| 2019 | $561 | $137,400 | $19,400 | $118,000 |
| 2018 | $1,408 | $130,700 | $19,400 | $111,300 |
| 2017 | $1,241 | $114,600 | $19,400 | $95,200 |
| 2016 | $1,253 | $117,000 | $19,400 | $97,600 |
| 2014 | $1,061 | $104,100 | $19,400 | $84,700 |
| 2013 | $1,078 | $105,900 | $19,400 | $86,500 |
Agents Affiliated with this Home
-
Kimberlee Miller

Seller's Agent in 2020
Kimberlee Miller
CENTURY 21 Bradley Realty, Inc
(260) 387-0391
1 in this area
81 Total Sales
Map
Source: Indiana Regional MLS
MLS Number: 202043475
APN: 02-08-28-157-006.000-072
- 4031 Hedwig Dr
- 3609 Delray Dr
- 5040 Stellhorn Rd
- 5434 Lawford Ln
- 5433 Hewitt Ln
- 3817 Walden Run
- 4612 Trier Rd
- 3713 Well Meadow Place
- 5410 Butterfield Dr
- 3311 Jonquil Dr
- 4004 Darwood Dr
- 3935 Willshire Ct
- 4328 Oakhurst Dr
- 6023 Birchdale Dr
- 5205 Tunbridge Crossing
- 4893 Woodway Dr
- 4920 Desoto Dr
- 7286 Starks (Lot 11) Blvd
- 7342 Starks (Lot 8) Blvd
- 3027 Kingsley Dr
- 4006 Knightway Dr
- 4014 Knightway Dr
- 3936 Knightway Dr
- 3933 Stanton Dr
- 4007 Stanton Dr
- 3928 Knightway Dr
- 4022 Knightway Dr
- 3925 Stanton Dr
- 4007 Knightway Dr
- 4015 Stanton Dr
- 4015 Knightway Dr
- 3927 Knightsway Dr
- 3927 Knightway Dr
- 3918 Knightway Dr
- 4028 Knightway Dr
- 3919 Stanton Dr
- 4023 Stanton Dr
- 5023 Lancelot Ct
- 3917 Knightway Dr
- 5026 Lancelot Ct
