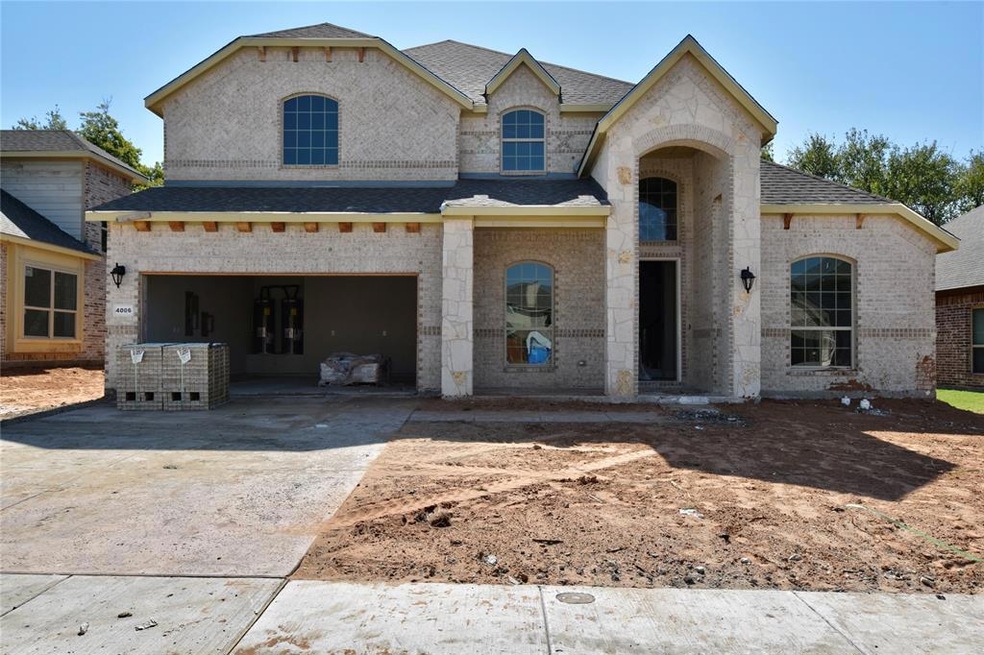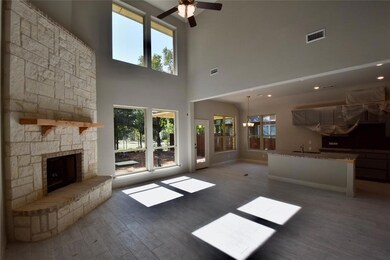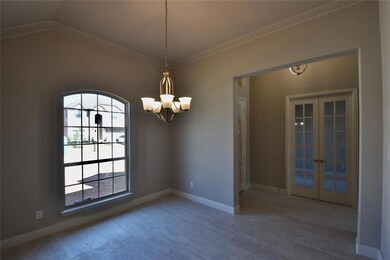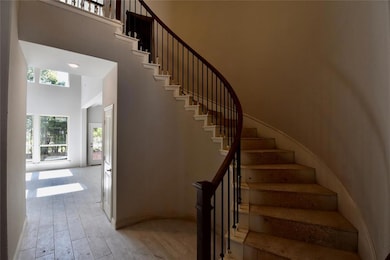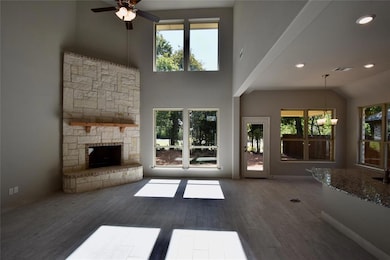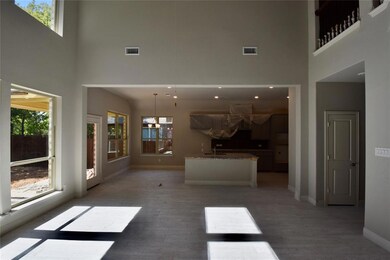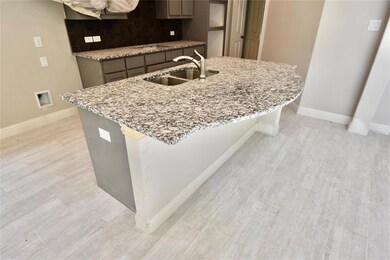
4006 Magnolia Ridge Dr Melissa, TX 75454
Highlights
- New Construction
- Vaulted Ceiling
- Wood Flooring
- North Creek Elementary School Rated A
- Traditional Architecture
- Covered patio or porch
About This Home
As of May 2025BRAND NEW HOME IN MAGNOLIA RIDGE-MELISSA BACKS TO GREENBELT! Beautiful Old World design with stone accent and buff mortar. Custom 8' front door leads to 2 story foyer. WOOD-LOOK TILE Flooring in ENTRY, STUDY, F. DINING, and FAMILY ROOM. Study with French Doors OR Guest BR down. Nice Kitchen with Custom Cabinetry and Granite tops. Large 2 story Family, Great Master down with bay window. 3 BRs, HUGE Game Room Up. WHIRLPOOL SS Appliances featuring 30 Inch Glass cooktop, WI-FI OVEN, Stainless steel front dishwasher, built-in SS Microwave. Upgraded Frieze carpeting and Brushed Nickel fixures! Covered Patio. READY NOVEMBER. MUST-SEE!
Last Agent to Sell the Property
Ultima Real Estate License #0375064 Listed on: 10/13/2020

Home Details
Home Type
- Single Family
Est. Annual Taxes
- $7,759
Year Built
- Built in 2019 | New Construction
Lot Details
- 6,621 Sq Ft Lot
- Lot Dimensions are 60' x 110'
- Wood Fence
- Landscaped
- Interior Lot
- Sprinkler System
- Large Grassy Backyard
HOA Fees
- $30 Monthly HOA Fees
Parking
- 2 Car Garage
- Front Facing Garage
Home Design
- Traditional Architecture
- Brick Exterior Construction
- Slab Foundation
- Composition Roof
- Stone Siding
Interior Spaces
- 2,929 Sq Ft Home
- 2-Story Property
- Sound System
- Vaulted Ceiling
- Ceiling Fan
- Decorative Lighting
- Wood Burning Fireplace
- Stone Fireplace
- Brick Fireplace
- <<energyStarQualifiedWindowsToken>>
- Bay Window
- 12 Inch+ Attic Insulation
Kitchen
- <<convectionOvenToken>>
- Electric Cooktop
- <<microwave>>
- Plumbed For Ice Maker
- Dishwasher
- Disposal
Flooring
- Wood
- Carpet
- Ceramic Tile
Bedrooms and Bathrooms
- 4 Bedrooms
- 3 Full Bathrooms
Home Security
- Security System Owned
- Fire and Smoke Detector
Eco-Friendly Details
- Energy-Efficient Appliances
- Energy-Efficient HVAC
- Energy-Efficient Insulation
- Energy-Efficient Doors
- Energy-Efficient Thermostat
Outdoor Features
- Covered patio or porch
- Exterior Lighting
- Rain Gutters
Schools
- North Creek Elementary School
- Melissa Middle School
- Melissa Ridge Middle School
- Melissa High School
Utilities
- Forced Air Zoned Heating and Cooling System
- Vented Exhaust Fan
- Underground Utilities
- Individual Gas Meter
- Cable TV Available
Community Details
- Association fees include maintenance structure, management fees
- Magnolia Ridge HOA, Phone Number (469) 406-2900
- Located in the YES master-planned community
- Magnolia Ridge #1 Subdivision
- Mandatory home owners association
- Greenbelt
Listing and Financial Details
- Assessor Parcel Number R1085600A00401
- $1,018 per year unexempt tax
Ownership History
Purchase Details
Home Financials for this Owner
Home Financials are based on the most recent Mortgage that was taken out on this home.Purchase Details
Similar Homes in Melissa, TX
Home Values in the Area
Average Home Value in this Area
Purchase History
| Date | Type | Sale Price | Title Company |
|---|---|---|---|
| Deed | -- | Independence Title | |
| Special Warranty Deed | -- | None Available |
Mortgage History
| Date | Status | Loan Amount | Loan Type |
|---|---|---|---|
| Open | $420,000 | New Conventional | |
| Previous Owner | $366,497 | Credit Line Revolving | |
| Previous Owner | $280,000 | Credit Line Revolving |
Property History
| Date | Event | Price | Change | Sq Ft Price |
|---|---|---|---|---|
| 07/18/2025 07/18/25 | For Rent | $3,500 | 0.0% | -- |
| 05/23/2025 05/23/25 | Sold | -- | -- | -- |
| 04/18/2025 04/18/25 | Pending | -- | -- | -- |
| 04/17/2025 04/17/25 | Price Changed | $535,000 | -1.8% | $182 / Sq Ft |
| 04/10/2025 04/10/25 | Price Changed | $545,000 | -0.9% | $186 / Sq Ft |
| 03/28/2025 03/28/25 | For Sale | $550,000 | +50.7% | $188 / Sq Ft |
| 12/04/2020 12/04/20 | Sold | -- | -- | -- |
| 10/16/2020 10/16/20 | Pending | -- | -- | -- |
| 10/13/2020 10/13/20 | For Sale | $364,990 | -- | $125 / Sq Ft |
Tax History Compared to Growth
Tax History
| Year | Tax Paid | Tax Assessment Tax Assessment Total Assessment is a certain percentage of the fair market value that is determined by local assessors to be the total taxable value of land and additions on the property. | Land | Improvement |
|---|---|---|---|---|
| 2023 | $7,759 | $435,516 | $110,000 | $388,817 |
| 2022 | $8,444 | $395,924 | $105,000 | $355,458 |
| 2021 | $8,198 | $359,931 | $75,000 | $284,931 |
| 2020 | $1,351 | $55,500 | $55,500 | $0 |
| 2019 | $1,125 | $44,250 | $44,250 | $0 |
| 2018 | $1,148 | $45,000 | $45,000 | $0 |
| 2017 | $980 | $38,400 | $38,400 | $0 |
| 2016 | $925 | $36,000 | $36,000 | $0 |
Agents Affiliated with this Home
-
Preston Gale

Seller's Agent in 2025
Preston Gale
Real
(214) 364-4253
115 Total Sales
-
Jemi Khan

Seller's Agent in 2025
Jemi Khan
OnDemand Realty
(972) 836-9295
168 Total Sales
-
Frank Parli
F
Seller's Agent in 2020
Frank Parli
Ultima Real Estate
(214) 315-7500
125 Total Sales
-
Brittany Stewart

Buyer's Agent in 2020
Brittany Stewart
EXP REALTY
(469) 712-4888
298 Total Sales
Map
Source: North Texas Real Estate Information Systems (NTREIS)
MLS Number: 14452752
APN: R-10856-00A-0040-1
- 3835 Milrany Ln
- 3302 Blue Jay Ln
- 3407 Sky Ridge Ln
- 3908 Longhorn Rd
- 3906 Longhorn Rd
- 3410 Sky Ridge Ln
- 3505 Sky Ridge Ln
- 3601 Sky Ridge Ln
- 3603 Sky Ridge Ln
- 3605 Sky Ridge Ln
- 3809 White Summit Ln
- 4203 Magnolia Rd
- 3903 Chesapeake Way
- 3109 Campbell Dr
- 3007 Milton Dr
- 4303 Mimosa Dr
- 4301 Spruce Rd
- 4304 Milrany Ln
- 3104 Campbell Dr
- 3002 Redbud Ln
