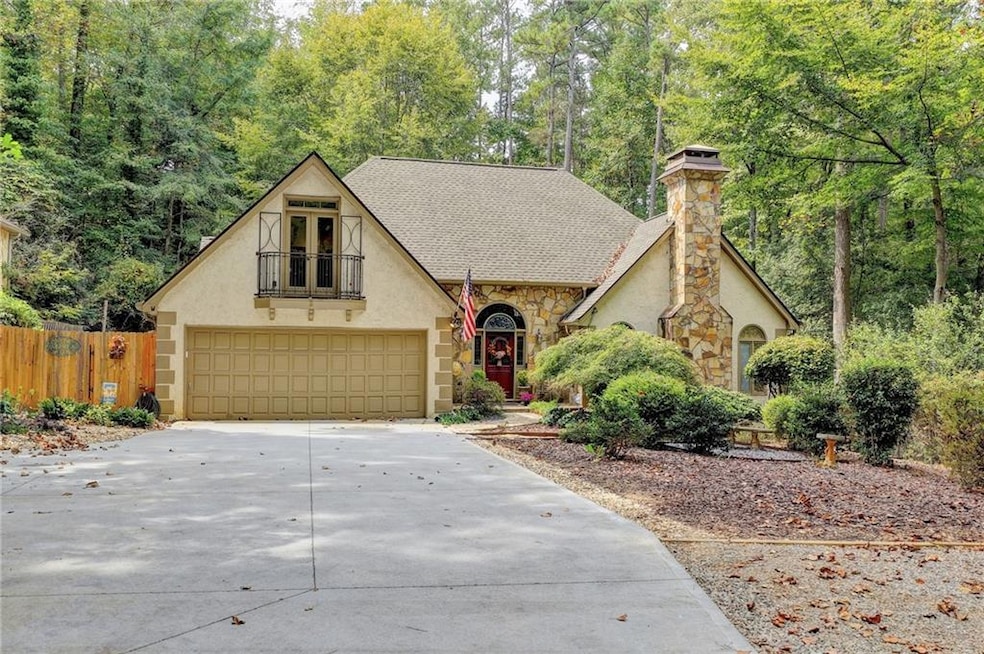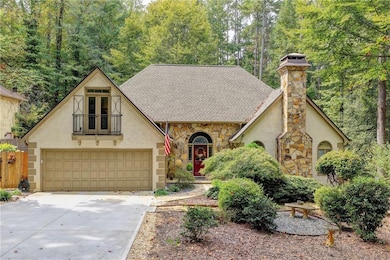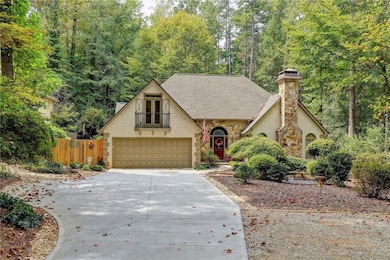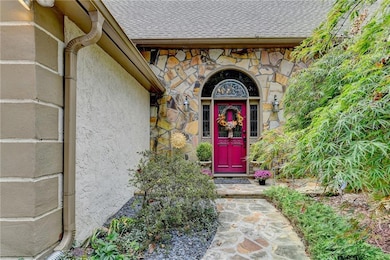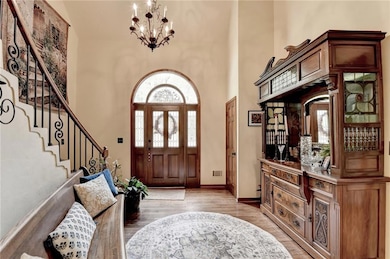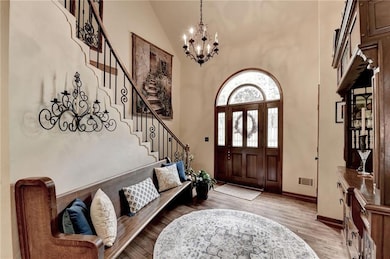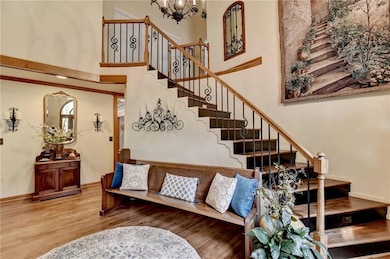4006 N Berkeley Lake Rd NW Berkeley Lake, GA 30096
Estimated payment $4,732/month
Highlights
- Community Beach Access
- Lake Front
- Open-Concept Dining Room
- Berkeley Lake Elementary School Rated A-
- Boat Dock
- Media Room
About This Home
Wonderful Master on Main warm and cozy cottage in Berkeley Lake! ON SEWER-NOT Septic! Hardwood Floors throughout main level with cozy screened porch from kitchen that leads to rear deck and beautifully landscaped yard for entertaining. Dog area beyond is perfect for your four-legged friends to do their own entertaining while staying away from your grill, bar and guests. Gather round the outdoor fireplace on the deck to share stories of your great day at the lake and then a soak in your new drop-in hot tub! Fantastic community with non-denominational Christian Chapel with monthly services, optional HOA that provides you access to the beach, boat launch, TWO pavilions - one with full catering kitchen, both with permanent bathrooms! playground, community dock, picnic tables, fire pits, grills, smoker, volleyball, bocce ball and organic garden-all surrounding the 88 acre fully stocked, spring-fed lake! Year-round family activities including beach campouts, kids fishing and lots of adult parties and events! Call Ginny for a tour of this amazing community close to the Forum, Town Center, three cities close by that offer free summer concerts and great shops and restaurants (Peachtree Corners, Duluth, and Norcross). 60 acre green space is perfect for a hike or easy stroll through the woods with your dog to enjoy the reeks and even a waterfall! Berkeley Lake has been a Tree City USA for over 20 years and has some of the most beautiful canopy in the state of Georgia! SF does not include finished basement area.
Home Details
Home Type
- Single Family
Est. Annual Taxes
- $2,645
Year Built
- Built in 1986
Lot Details
- 0.73 Acre Lot
- Lake Front
- Property fronts a county road
- Kennel or Dog Run
- Private Entrance
- Landscaped
- Level Lot
- Garden
- Back Yard Fenced
HOA Fees
- $33 Monthly HOA Fees
Parking
- 3 Car Garage
- Parking Accessed On Kitchen Level
- Front Facing Garage
- Side Facing Garage
- Garage Door Opener
- Driveway Level
- Secured Garage or Parking
Property Views
- Lake
- Woods
Home Design
- Craftsman Architecture
- Composition Roof
- Wood Siding
- Stone Siding
- Concrete Perimeter Foundation
- Stucco
Interior Spaces
- 2,543 Sq Ft Home
- 3-Story Property
- Bookcases
- Beamed Ceilings
- Ceiling height of 9 feet on the lower level
- Ceiling Fan
- Raised Hearth
- Stone Fireplace
- Double Pane Windows
- Window Treatments
- Wood Frame Window
- Two Story Entrance Foyer
- Family Room with Fireplace
- Second Story Great Room
- Open-Concept Dining Room
- Dining Room Seats More Than Twelve
- Media Room
- Home Office
- Bonus Room
- Screened Porch
Kitchen
- Eat-In Country Kitchen
- Open to Family Room
- Breakfast Bar
- Double Oven
- Gas Range
- Dishwasher
- Kitchen Island
- Stone Countertops
- Wood Stained Kitchen Cabinets
Flooring
- Wood
- Carpet
Bedrooms and Bathrooms
- Oversized primary bedroom
- 5 Bedrooms | 1 Primary Bedroom on Main
- Split Bedroom Floorplan
- Walk-In Closet
- Dual Vanity Sinks in Primary Bathroom
- Shower Only
Laundry
- Laundry in Hall
- Laundry on main level
Finished Basement
- Interior and Exterior Basement Entry
- Garage Access
- Natural lighting in basement
Home Security
- Security System Owned
- Fire and Smoke Detector
Outdoor Features
- Spa
- Lake On Lot
- Balcony
- Deck
- Patio
- Exterior Lighting
Location
- Property is near schools
Schools
- Berkeley Lake Elementary School
- Duluth Middle School
- Duluth High School
Utilities
- Forced Air Heating and Cooling System
- Heating System Uses Natural Gas
- Underground Utilities
- 220 Volts
- 110 Volts
- High Speed Internet
- Cable TV Available
Listing and Financial Details
- Assessor Parcel Number R6298 058
Community Details
Overview
- Berkeley Lake Subdivision
- Community Lake
Recreation
- Boat Dock
- Boating
- RV or Boat Storage in Community
- Powered Boats Allowed
- Community Beach Access
- Community Playground
- Fishing
Map
Home Values in the Area
Average Home Value in this Area
Tax History
| Year | Tax Paid | Tax Assessment Tax Assessment Total Assessment is a certain percentage of the fair market value that is determined by local assessors to be the total taxable value of land and additions on the property. | Land | Improvement |
|---|---|---|---|---|
| 2024 | $2,645 | $257,320 | $80,000 | $177,320 |
| 2023 | $2,645 | $257,320 | $80,000 | $177,320 |
| 2022 | $2,654 | $228,120 | $80,000 | $148,120 |
| 2021 | $2,669 | $198,520 | $45,200 | $153,320 |
| 2020 | $2,670 | $198,520 | $45,200 | $153,320 |
| 2019 | $6,254 | $171,600 | $36,000 | $135,600 |
| 2018 | $4,808 | $162,880 | $36,000 | $126,880 |
| 2016 | $4,046 | $128,640 | $36,000 | $92,640 |
| 2015 | $4,097 | $128,640 | $36,000 | $92,640 |
| 2014 | -- | $110,000 | $30,000 | $80,000 |
Property History
| Date | Event | Price | List to Sale | Price per Sq Ft |
|---|---|---|---|---|
| 10/22/2025 10/22/25 | Price Changed | $849,900 | -2.9% | $334 / Sq Ft |
| 10/09/2025 10/09/25 | Price Changed | $875,000 | -7.9% | $344 / Sq Ft |
| 09/25/2025 09/25/25 | For Sale | $950,000 | -- | $374 / Sq Ft |
Purchase History
| Date | Type | Sale Price | Title Company |
|---|---|---|---|
| Warranty Deed | -- | -- | |
| Warranty Deed | $485,000 | -- |
Mortgage History
| Date | Status | Loan Amount | Loan Type |
|---|---|---|---|
| Previous Owner | $250,000 | VA |
Source: First Multiple Listing Service (FMLS)
MLS Number: 7655407
APN: 6-298-058
- 4510 River Mansions Trace Unit III
- 3610 Mansions Pkwy
- 4197 Westriver Park
- 3870 River Mansion Dr
- 813 Lakeshore Dr
- 4922 Riveredge Dr
- 835 Lakeshore Dr NW
- 4719 Brownstone Dr
- 724 Lakeshore Dr NW
- 885 Vista Bluff Dr
- 4682 Bentley Place
- 3425 Kingsland Cir
- 4775 Berkeley Walk Point
- 195 High Bluff Ct
- 3692 Howell Wood Trail NW
- 565 Marsh Park Dr
- 4860 Bush Rd
- 2375 Main St NW Unit 308
- 2375 Main St NW Unit 104
- 407 Berkeley Woods Dr Unit 407
- 4800 Natchez Trace Ct
- 3700 Peachtree Industrial Blvd
- 3803 Berkeley Crossing
- 3655 Peachtree Industrial Blvd
- 3750 Peachtree Industrial Blvd
- 4995 Berkeley Oak Dr
- 3425 Lockmed Dr
- 2200 Montrose Pkwy
- 5070 Avala Park Ln
- 3575 Peachtree Industrial Blvd
- 3475 Pleasant Hill Rd
- 100 Bradford Creek Trail
- 4936 Peachtree Corners Cir
- 5151 Beverly Glen Village Ln
- 4375 Almanor Cir
- 4400 Pleasant Hill Rd
- 5275 Northwater Way
