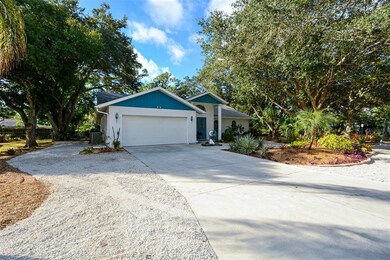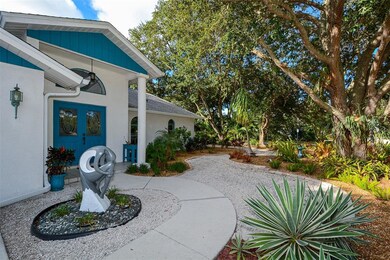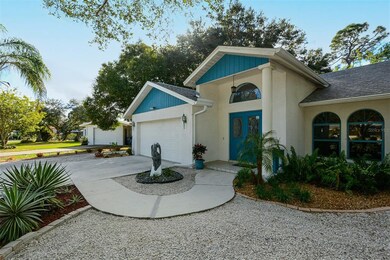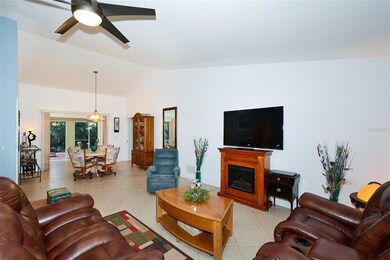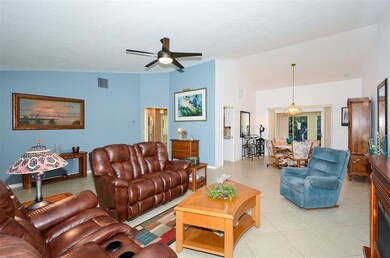
4006 Redbird Cir Sarasota, FL 34231
South Sarasota NeighborhoodHighlights
- Open Floorplan
- Fruit Trees
- Living Room with Fireplace
- Phillippi Shores Elementary School Rated A
- Contemporary Architecture
- Vaulted Ceiling
About This Home
As of March 2024Picture Perfect three bedroom, two bath, two car garage home in upscale Sarasota neighborhood close to Downtown, Trader Joe's, hospitals, shopping, restaurants, nightlife and the beautiful beaches of Siesta Key! This home is almost 2000 air conditioned square feet with high ceilings and an open feel. 18 inch tile thru-out the home. Large (29x13) master bedroom with a walk-in closet and ensuite bathroom. The two additional bedrooms are set on the other side of the home and offer plenty of space and privacy. A vaulted ceiling in the living room/dining room area adds to the open feel! Kitchen is very roomy and allows for lots of cabinet space. An indoor laundry room with a sink is an added bonus. The lanai is enclosed and air conditioned for year-round use! A wonderful surprise is the attached 40x11 screened and pavered patio that offers additional outdoor living space for grilling or just relaxing with a drink in your hot tub! The backyard is fenced and very private. The home is situated on a corner lot - over 11,400 sf.! The landscaping is low maintenance and economical as well. No HOA fees! Room for a pool. Additional parking is set up on the side of the garage for another car or RV. The furniture and fixtures are available to be purchased under a separate agreement if you want any or all. This home offers everything that people want from the Sarasota lifestyle! Don't let this one disappear! Come see it today!
Home Details
Home Type
- Single Family
Est. Annual Taxes
- $2,805
Year Built
- Built in 1990
Lot Details
- 0.26 Acre Lot
- Lot Dimensions are 100x115
- North Facing Home
- Chain Link Fence
- Mature Landscaping
- Corner Lot
- Fruit Trees
- Property is zoned RSF2
Parking
- 2 Car Attached Garage
- Garage Door Opener
- Open Parking
Home Design
- Contemporary Architecture
- Slab Foundation
- Shingle Roof
- Block Exterior
- Stucco
Interior Spaces
- 1,989 Sq Ft Home
- 1-Story Property
- Open Floorplan
- Vaulted Ceiling
- Ceiling Fan
- Electric Fireplace
- Shades
- Blinds
- Drapes & Rods
- Sliding Doors
- Living Room with Fireplace
- Combination Dining and Living Room
- Inside Utility
- Tile Flooring
Kitchen
- Range
- Microwave
- Dishwasher
- Disposal
Bedrooms and Bathrooms
- 3 Bedrooms
- Split Bedroom Floorplan
- Walk-In Closet
- 2 Full Bathrooms
Laundry
- Laundry Room
- Dryer
- Washer
Outdoor Features
- Screened Patio
- Exterior Lighting
- Rain Gutters
Schools
- Phillippi Shores Elementary School
- Brookside Middle School
- Riverview High School
Utilities
- Central Heating and Cooling System
- Electric Water Heater
- Cable TV Available
Community Details
- No Home Owners Association
- Phillippi Hi Community
- Phillippi Hi Subdivision
- Rental Restrictions
Listing and Financial Details
- Homestead Exemption
- Visit Down Payment Resource Website
- Tax Lot 6
- Assessor Parcel Number 0074070007
Ownership History
Purchase Details
Home Financials for this Owner
Home Financials are based on the most recent Mortgage that was taken out on this home.Purchase Details
Home Financials for this Owner
Home Financials are based on the most recent Mortgage that was taken out on this home.Purchase Details
Home Financials for this Owner
Home Financials are based on the most recent Mortgage that was taken out on this home.Map
Similar Homes in Sarasota, FL
Home Values in the Area
Average Home Value in this Area
Purchase History
| Date | Type | Sale Price | Title Company |
|---|---|---|---|
| Warranty Deed | $689,000 | None Listed On Document | |
| Warranty Deed | $549,500 | Attorney | |
| Warranty Deed | $245,000 | Attorney |
Mortgage History
| Date | Status | Loan Amount | Loan Type |
|---|---|---|---|
| Previous Owner | $19,700 | Unknown | |
| Previous Owner | $160,000 | New Conventional | |
| Previous Owner | $180,000 | New Conventional | |
| Previous Owner | $220,500 | Purchase Money Mortgage |
Property History
| Date | Event | Price | Change | Sq Ft Price |
|---|---|---|---|---|
| 03/05/2024 03/05/24 | Sold | $689,000 | -5.6% | $346 / Sq Ft |
| 02/03/2024 02/03/24 | Pending | -- | -- | -- |
| 01/31/2024 01/31/24 | Price Changed | $730,000 | -5.2% | $367 / Sq Ft |
| 01/26/2024 01/26/24 | Price Changed | $770,000 | -3.1% | $387 / Sq Ft |
| 01/14/2024 01/14/24 | Price Changed | $795,000 | -4.8% | $400 / Sq Ft |
| 01/04/2024 01/04/24 | Price Changed | $835,000 | -4.6% | $420 / Sq Ft |
| 12/15/2023 12/15/23 | For Sale | $875,000 | +59.2% | $440 / Sq Ft |
| 12/13/2021 12/13/21 | Sold | $549,500 | 0.0% | $276 / Sq Ft |
| 11/16/2021 11/16/21 | Pending | -- | -- | -- |
| 10/26/2021 10/26/21 | For Sale | $549,500 | -- | $276 / Sq Ft |
Tax History
| Year | Tax Paid | Tax Assessment Tax Assessment Total Assessment is a certain percentage of the fair market value that is determined by local assessors to be the total taxable value of land and additions on the property. | Land | Improvement |
|---|---|---|---|---|
| 2024 | $5,235 | $546,200 | $278,000 | $268,200 |
| 2023 | $5,235 | $424,396 | $0 | $0 |
| 2022 | $4,993 | $403,200 | $173,400 | $229,800 |
| 2021 | $2,808 | $212,006 | $0 | $0 |
| 2020 | $2,805 | $209,079 | $0 | $0 |
| 2019 | $2,703 | $204,378 | $0 | $0 |
| 2018 | $2,633 | $200,567 | $0 | $0 |
| 2017 | $2,620 | $196,442 | $0 | $0 |
| 2016 | $2,607 | $252,700 | $104,800 | $147,900 |
| 2015 | $2,647 | $258,900 | $95,500 | $163,400 |
| 2014 | $2,636 | $186,748 | $0 | $0 |
Source: Stellar MLS
MLS Number: A4515909
APN: 0074-07-0007
- 4062 S Shade Ave
- 2458 Whippoorwill Cir
- 2428 Whippoorwill Cir
- 2320 Bee Ridge Rd Unit 97
- 2320 Bee Ridge Rd Unit 52
- 2320 Bee Ridge Rd Unit 85
- 2320 Bee Ridge Rd Unit 71
- 2320 Bee Ridge Rd Unit 116
- 2320 Bee Ridge Rd Unit 36
- 2320 Bee Ridge Rd Unit 121
- 3930 Elysian Woods Ln
- 2299 Riverwood Ct
- 4101 S School Ave
- 3934 Brookside Dr
- 4035 S School Ave Unit D3
- 3637 Mineola Dr
- 2239 Worrington St
- 3751 S School Ave Unit 19
- 3751 S School Ave Unit 11
- 3751 S School Ave Unit 29


