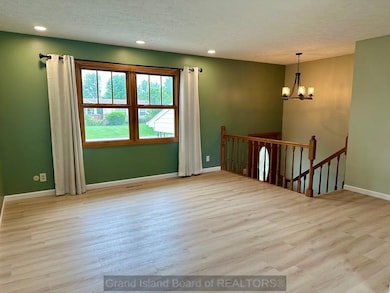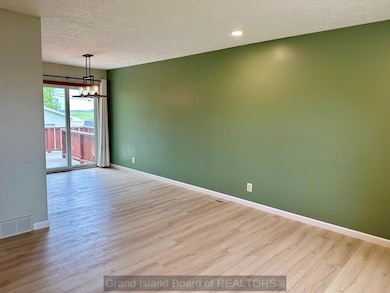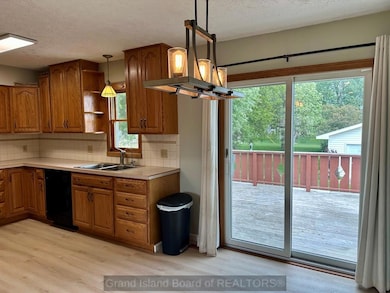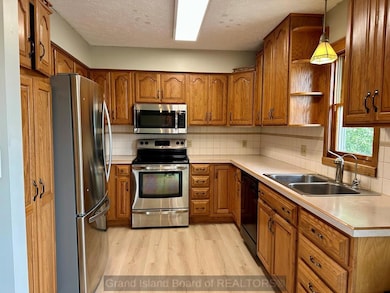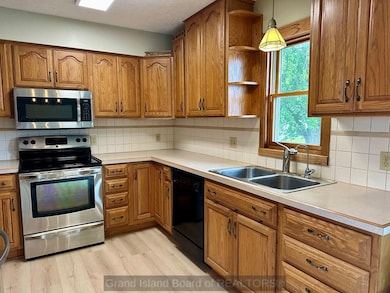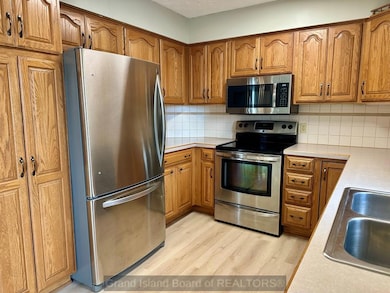
4006 Roth Rd Grand Island, NE 68803
Estimated payment $1,863/month
Highlights
- Deck
- 3 Car Garage
- Shed
- Raised Ranch Architecture
- Walk-In Closet
- Sliding Doors
About This Home
Raised ranch style home with 1638 total sq ft. Upstairs there are 2 bedrooms with a full bath, living, dining and kitchen with nice cabinets and all appliances. In the lower level is the primary bedroom with a newly update .75 bath and walk in closet. Also a nice sized family room and the laundry (washer and dryer staying). The 2 car garage is attached as well as an oversize 1 car in back for your hobbies and a shed. Enjoy relaxing on the covered front porch or deck on the back. It sits on a huge corner lot with UGS.
Home Details
Home Type
- Single Family
Est. Annual Taxes
- $3,200
Year Built
- Built in 1979
Lot Details
- 0.46 Acre Lot
- Landscaped
- Sprinklers on Timer
- Property is zoned LLR
Parking
- 3 Car Garage
- Garage Door Opener
Home Design
- Raised Ranch Architecture
- Frame Construction
- Composition Roof
- Vinyl Siding
Interior Spaces
- 816 Sq Ft Home
- Window Treatments
- Sliding Doors
- Laundry on lower level
Kitchen
- Electric Range
- Dishwasher
- Disposal
Flooring
- Carpet
- Vinyl
Bedrooms and Bathrooms
- 3 Bedrooms
- Primary Bedroom located in the basement
- Walk-In Closet
Home Security
- Carbon Monoxide Detectors
- Fire and Smoke Detector
Outdoor Features
- Deck
- Shed
Schools
- Shoemaker Elementary School
- Westridge Middle School
- Grand Island Senior High School
Utilities
- Forced Air Heating and Cooling System
- Natural Gas Connected
- Well
- Gas Water Heater
Community Details
- Potash Sub Subdivision
Listing and Financial Details
- Assessor Parcel Number 400159368
Map
Home Values in the Area
Average Home Value in this Area
Tax History
| Year | Tax Paid | Tax Assessment Tax Assessment Total Assessment is a certain percentage of the fair market value that is determined by local assessors to be the total taxable value of land and additions on the property. | Land | Improvement |
|---|---|---|---|---|
| 2024 | $3,921 | $219,704 | $43,752 | $175,952 |
| 2023 | $3,921 | $215,776 | $43,752 | $172,024 |
| 2022 | $2,739 | $136,306 | $15,009 | $121,297 |
| 2021 | $2,780 | $136,306 | $15,009 | $121,297 |
| 2020 | $2,828 | $136,306 | $15,009 | $121,297 |
| 2019 | $2,848 | $135,105 | $15,009 | $120,096 |
| 2017 | $2,838 | $131,100 | $15,009 | $116,091 |
| 2016 | $2,732 | $131,100 | $15,009 | $116,091 |
| 2015 | $1,315 | $127,400 | $15,009 | $112,391 |
| 2014 | $1,249 | $104,920 | $15,009 | $89,911 |
Property History
| Date | Event | Price | Change | Sq Ft Price |
|---|---|---|---|---|
| 05/24/2025 05/24/25 | Pending | -- | -- | -- |
| 05/22/2025 05/22/25 | For Sale | $285,000 | -- | $349 / Sq Ft |
Purchase History
| Date | Type | Sale Price | Title Company |
|---|---|---|---|
| Warranty Deed | $176,000 | Grand Island Abstract Escrow | |
| Interfamily Deed Transfer | -- | -- |
Mortgage History
| Date | Status | Loan Amount | Loan Type |
|---|---|---|---|
| Open | $100,000 | New Conventional | |
| Closed | $174,080 | VA |
Similar Homes in Grand Island, NE
Source: Grand Island Board of REALTORS®
MLS Number: 20250468
APN: 400159368
- 405 Rosewood Cir
- 410 Rosewood Cir
- 630 Redwood Rd
- 922 Centre St
- 823 Redwood Rd
- 4035 Huff Blvd
- 4043 Huff Blvd
- 4019 Huff Blvd
- 316 Brome Grass Dr
- 820 Redwood Rd
- 1103 Rylie Way
- 1021 Rylie Way
- 103 Buffalo Grass St
- 402 Switchgrass St
- 4316 Aster Dr
- 4269 Buffalo Grass Cir
- 4322 Indian Grass Cir
- 531 Kenneth Dr
- 3827 Meadow Way Trail
- 537 Schmidt Cir

