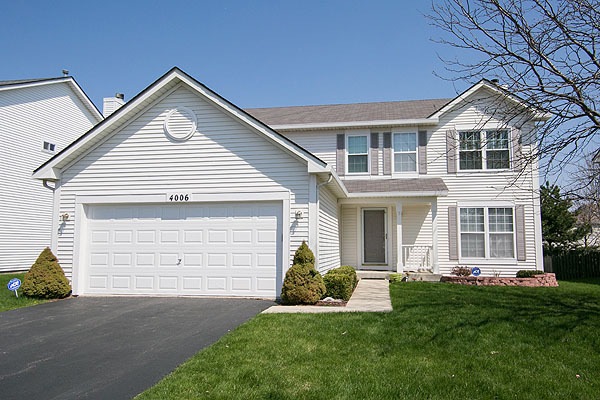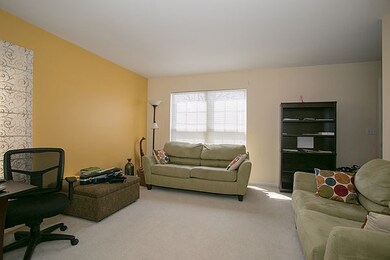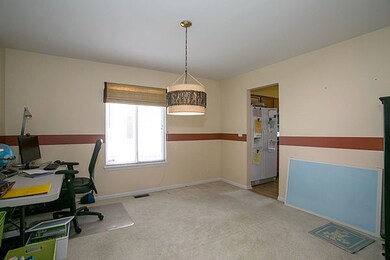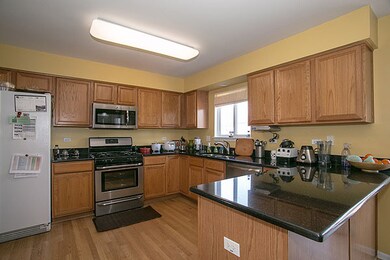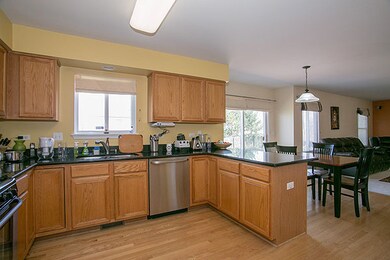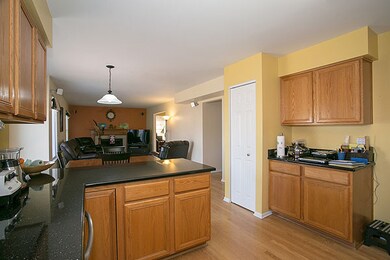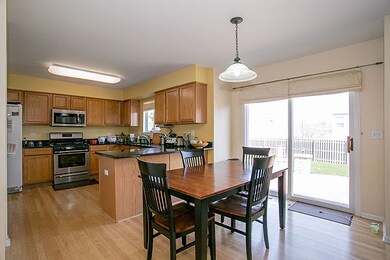
4006 Thatcher Dr Aurora, IL 60504
Far East NeighborhoodHighlights
- Home Theater
- Recreation Room
- Wood Flooring
- Gombert Elementary School Rated A
- Traditional Architecture
- Walk-In Pantry
About This Home
As of February 2024Well maintained home with hardwood floors, updated kitchen with granite counter tops, stainless appliances. 2nd floor laundary. Open floor plan with the living room connected to family room. Family Room with Brick Fireplace. Finished Basement with wet Bar and a large entertainment area wired for home theater system. Huge brick paver patio in the backyard. Ideal location.
Last Agent to Sell the Property
RE/MAX Professionals Select License #475122235 Listed on: 04/20/2015

Last Buyer's Agent
RE/MAX Professionals Select License #475122235 Listed on: 04/20/2015

Home Details
Home Type
- Single Family
Est. Annual Taxes
- $9,878
Year Built
- 2000
HOA Fees
- $13 per month
Parking
- Attached Garage
- Garage Door Opener
- Driveway
- Garage Is Owned
Home Design
- Traditional Architecture
- Slab Foundation
- Asphalt Shingled Roof
- Aluminum Siding
Interior Spaces
- Wet Bar
- Fireplace With Gas Starter
- Home Theater
- Recreation Room
- Wood Flooring
- Finished Basement
- Basement Fills Entire Space Under The House
Kitchen
- Breakfast Bar
- Walk-In Pantry
- Oven or Range
- Microwave
- Dishwasher
- Wine Cooler
- Disposal
Bedrooms and Bathrooms
- Primary Bathroom is a Full Bathroom
- Dual Sinks
Laundry
- Laundry on upper level
- Dryer
- Washer
Outdoor Features
- Brick Porch or Patio
Utilities
- Forced Air Heating and Cooling System
- Heating System Uses Gas
Listing and Financial Details
- Homeowner Tax Exemptions
Ownership History
Purchase Details
Home Financials for this Owner
Home Financials are based on the most recent Mortgage that was taken out on this home.Purchase Details
Home Financials for this Owner
Home Financials are based on the most recent Mortgage that was taken out on this home.Purchase Details
Home Financials for this Owner
Home Financials are based on the most recent Mortgage that was taken out on this home.Purchase Details
Home Financials for this Owner
Home Financials are based on the most recent Mortgage that was taken out on this home.Purchase Details
Home Financials for this Owner
Home Financials are based on the most recent Mortgage that was taken out on this home.Similar Homes in Aurora, IL
Home Values in the Area
Average Home Value in this Area
Purchase History
| Date | Type | Sale Price | Title Company |
|---|---|---|---|
| Warranty Deed | $540,000 | Burnet Title | |
| Warranty Deed | $305,000 | Blm Title Services Llc | |
| Special Warranty Deed | $269,000 | First American Title | |
| Commissioners Deed | -- | -- | |
| Warranty Deed | $232,000 | Chicago Title Insurance Co |
Mortgage History
| Date | Status | Loan Amount | Loan Type |
|---|---|---|---|
| Open | $490,943 | FHA | |
| Previous Owner | $207,000 | New Conventional | |
| Previous Owner | $289,750 | New Conventional | |
| Previous Owner | $205,500 | Adjustable Rate Mortgage/ARM | |
| Previous Owner | $212,000 | Adjustable Rate Mortgage/ARM | |
| Previous Owner | $192,000 | New Conventional | |
| Previous Owner | $195,000 | New Conventional | |
| Previous Owner | $186,000 | New Conventional | |
| Previous Owner | $46,200 | Credit Line Revolving | |
| Previous Owner | $215,000 | Purchase Money Mortgage | |
| Previous Owner | $29,050 | Stand Alone Second | |
| Previous Owner | $231,950 | Unknown | |
| Previous Owner | $219,900 | No Value Available |
Property History
| Date | Event | Price | Change | Sq Ft Price |
|---|---|---|---|---|
| 02/07/2024 02/07/24 | Sold | $540,000 | 0.0% | $264 / Sq Ft |
| 12/20/2023 12/20/23 | Pending | -- | -- | -- |
| 11/22/2023 11/22/23 | For Sale | $540,000 | 0.0% | $264 / Sq Ft |
| 01/31/2023 01/31/23 | Rented | $3,200 | +6.7% | -- |
| 01/19/2023 01/19/23 | Under Contract | -- | -- | -- |
| 12/29/2022 12/29/22 | For Rent | $3,000 | 0.0% | -- |
| 06/19/2015 06/19/15 | Sold | $305,000 | -3.9% | $149 / Sq Ft |
| 05/10/2015 05/10/15 | Pending | -- | -- | -- |
| 04/20/2015 04/20/15 | For Sale | $317,500 | -- | $155 / Sq Ft |
Tax History Compared to Growth
Tax History
| Year | Tax Paid | Tax Assessment Tax Assessment Total Assessment is a certain percentage of the fair market value that is determined by local assessors to be the total taxable value of land and additions on the property. | Land | Improvement |
|---|---|---|---|---|
| 2024 | $9,878 | $129,909 | $30,349 | $99,560 |
| 2023 | $9,487 | $116,730 | $27,270 | $89,460 |
| 2022 | $8,793 | $110,860 | $25,690 | $85,170 |
| 2021 | $8,560 | $106,900 | $24,770 | $82,130 |
| 2020 | $8,664 | $106,900 | $24,770 | $82,130 |
| 2019 | $8,358 | $101,670 | $23,560 | $78,110 |
| 2018 | $8,159 | $98,370 | $22,610 | $75,760 |
| 2017 | $8,022 | $95,030 | $21,840 | $73,190 |
| 2016 | $7,878 | $91,200 | $20,960 | $70,240 |
| 2015 | $7,795 | $86,590 | $19,900 | $66,690 |
| 2014 | $7,363 | $79,900 | $18,220 | $61,680 |
| 2013 | $7,288 | $80,460 | $18,350 | $62,110 |
Agents Affiliated with this Home
-
Vinita Arora

Seller's Agent in 2024
Vinita Arora
Keller Williams Infinity
(630) 853-2418
21 in this area
96 Total Sales
-
Kanchan Bajaj

Buyer's Agent in 2023
Kanchan Bajaj
Charles Rutenberg Realty of IL
(630) 736-6372
1 in this area
17 Total Sales
-
Rohit Bamzai

Seller's Agent in 2015
Rohit Bamzai
RE/MAX
2 in this area
38 Total Sales
Map
Source: Midwest Real Estate Data (MRED)
MLS Number: MRD08896766
APN: 07-28-305-020
- 4152 Calder Ln
- 4118 Calder Ln
- 4184 Calder Ln
- 4138 Irving Rd
- 855 Finley Dr
- 4141 Winslow Ct
- 4116 Chelsea Manor Cir
- 458 Watercress Dr
- 4515 Chelsea Manor Cir
- 4511 Chelsea Manor Cir
- 501 Watercress Dr
- 4219 Chelsea Manor Cir
- 1024 Lakestone Ln
- 4328 Chelsea Manor Cir
- 3730 Baybrook Dr Unit 26
- 1218 Birchdale Ln Unit 26
- 1348 Amaranth Dr
- 3500 Fairfax Ct W Unit 1B
- 3356 Ravinia Cir
- 9S104 Aero Dr
