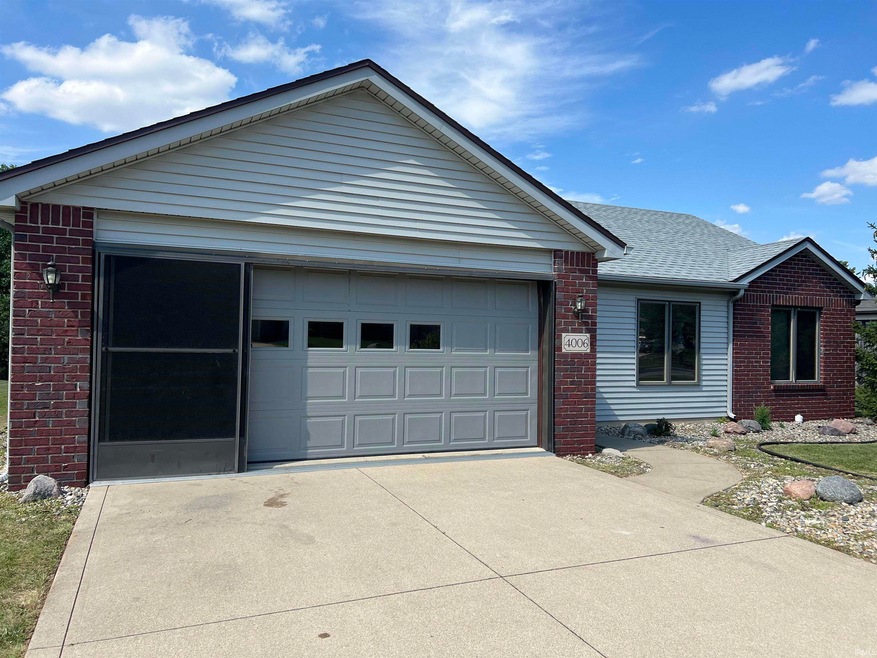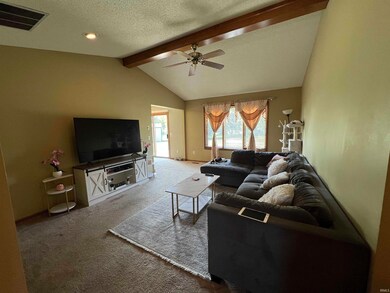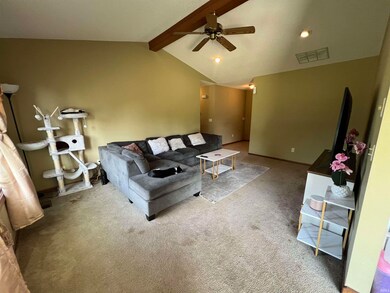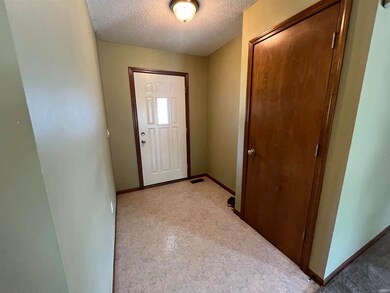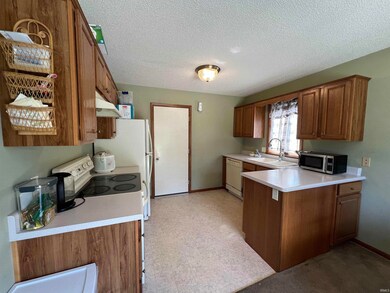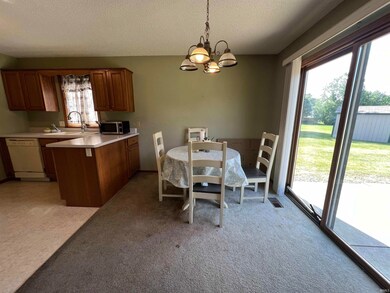
4006 Three Oaks Dr Fort Wayne, IN 46809
Southwest Fort Wayne NeighborhoodHighlights
- Whirlpool Bathtub
- Beamed Ceilings
- 2 Car Attached Garage
- Covered patio or porch
- Utility Sink
- Woodwork
About This Home
As of October 2024Welcome to 4006 Three Oaks Drive, a charming ranch-style residence nestled in the heart of Fort Wayne's Knolls of Ardmore neighborhood. This 1,137sqft home is a perfect blend of comfort and convenience, featuring 3 bedrooms, 2 bathrooms, and a heated 2 car garage. Each bedroom has ceiling lights and the living room has a vaulted ceiling. The primary bedroom boasts an en suite bathroom as well as a walk-in closet. The primary bathroom is handicap accessible and comes with a jetted tub, perfect for relaxation. The semi-open floor plan encompasses a well-equipped kitchen featuring an electric oven/range, microwave, dishwasher, and refrigerator. These appliances will remain with the home, accompanied by an electric dryer and washer too. The exterior of the house is a combination of brick and vinyl, offering a low-maintenance solution for busy homeowners. Bask in the glow of natural light that floods the home, enhancing the ambiance of your living space. This property is surrounded by a plethora of local amenities. You'll find yourself within reach of Fort Wayne International Airport, perfect for frequent travelers. Golf enthusiasts will appreciate the proximity to Fort Wayne Country Club, Orchard Ridge Country Club, and Foster Park Golf Course. Outdoor lovers will enjoy the nearby Fox Island County Park. Dining and shopping options abound with Friendly Fox, Bravas, Clyde Theatre, Electric Works, George's International Market, Kroger, Meijer, and Jefferson Pointe Shopping Center just around the corner. 4006 Three Oaks Drive could be just the home you need as your first home, a place to downsize to, or even an investment property. Welcome home!
Last Agent to Sell the Property
North Eastern Group Realty Brokerage Phone: 260-438-5639 Listed on: 07/09/2024

Home Details
Home Type
- Single Family
Est. Annual Taxes
- $1,796
Year Built
- Built in 1999
Lot Details
- 8,329 Sq Ft Lot
- Lot Dimensions are 73x119
- Landscaped
- Level Lot
HOA Fees
- $8 Monthly HOA Fees
Parking
- 2 Car Attached Garage
- Heated Garage
- Off-Street Parking
Home Design
- Brick Exterior Construction
- Slab Foundation
- Vinyl Construction Material
Interior Spaces
- 1,137 Sq Ft Home
- 1-Story Property
- Woodwork
- Beamed Ceilings
- Ceiling Fan
Kitchen
- Breakfast Bar
- Electric Oven or Range
- Laminate Countertops
- Utility Sink
- Disposal
Flooring
- Carpet
- Laminate
Bedrooms and Bathrooms
- 3 Bedrooms
- En-Suite Primary Bedroom
- Walk-In Closet
- 2 Full Bathrooms
- Whirlpool Bathtub
- Bathtub with Shower
Laundry
- Laundry on main level
- Electric Dryer Hookup
Attic
- Storage In Attic
- Pull Down Stairs to Attic
Schools
- Indian Village Elementary School
- Kekionga Middle School
- Wayne High School
Utilities
- Forced Air Heating and Cooling System
- Heating System Uses Gas
Additional Features
- ADA Inside
- Covered patio or porch
- Suburban Location
Community Details
- Knolls Of Ardmore Subdivision
Listing and Financial Details
- Assessor Parcel Number 02-12-20-427-013.000-074
Ownership History
Purchase Details
Home Financials for this Owner
Home Financials are based on the most recent Mortgage that was taken out on this home.Purchase Details
Home Financials for this Owner
Home Financials are based on the most recent Mortgage that was taken out on this home.Similar Homes in the area
Home Values in the Area
Average Home Value in this Area
Purchase History
| Date | Type | Sale Price | Title Company |
|---|---|---|---|
| Warranty Deed | -- | Metropolitan Title Of In | |
| Warranty Deed | -- | Metropolitan Title Of In | |
| Personal Reps Deed | -- | Metropolitan Title |
Mortgage History
| Date | Status | Loan Amount | Loan Type |
|---|---|---|---|
| Open | $164,326 | New Conventional | |
| Closed | $164,326 | New Conventional | |
| Previous Owner | $14,845 | New Conventional | |
| Previous Owner | $164,326 | FHA | |
| Previous Owner | $71,000 | New Conventional | |
| Previous Owner | $76,312 | FHA | |
| Previous Owner | $91,091 | FHA | |
| Previous Owner | $94,142 | FHA |
Property History
| Date | Event | Price | Change | Sq Ft Price |
|---|---|---|---|---|
| 10/25/2024 10/25/24 | Sold | $209,000 | -0.5% | $184 / Sq Ft |
| 08/07/2024 08/07/24 | Pending | -- | -- | -- |
| 07/18/2024 07/18/24 | Price Changed | $210,000 | -4.5% | $185 / Sq Ft |
| 07/12/2024 07/12/24 | For Sale | $220,000 | +29.4% | $193 / Sq Ft |
| 10/19/2021 10/19/21 | Sold | $170,000 | +3.0% | $150 / Sq Ft |
| 10/13/2021 10/13/21 | Pending | -- | -- | -- |
| 09/22/2021 09/22/21 | For Sale | $165,000 | -- | $145 / Sq Ft |
Tax History Compared to Growth
Tax History
| Year | Tax Paid | Tax Assessment Tax Assessment Total Assessment is a certain percentage of the fair market value that is determined by local assessors to be the total taxable value of land and additions on the property. | Land | Improvement |
|---|---|---|---|---|
| 2024 | $1,796 | $182,800 | $15,900 | $166,900 |
| 2023 | $1,791 | $168,100 | $15,900 | $152,200 |
| 2022 | $1,867 | $167,700 | $15,900 | $151,800 |
| 2021 | $891 | $118,100 | $15,900 | $102,200 |
Agents Affiliated with this Home
-
Warren Barnes

Seller's Agent in 2024
Warren Barnes
North Eastern Group Realty
(260) 438-5639
40 in this area
374 Total Sales
-
Honey Fender
H
Buyer's Agent in 2024
Honey Fender
Anthony REALTORS
(347) 966-3941
4 in this area
19 Total Sales
-
Mary Sherer

Seller's Agent in 2021
Mary Sherer
ERA Crossroads
(260) 348-4697
95 in this area
395 Total Sales
Map
Source: Indiana Regional MLS
MLS Number: 202425237
APN: 02-12-20-427-013.000-074
- 5000 Ardmore Ave
- 4116 Rocky Knoll Ct
- 3917 Elmae Dr
- 3560 Sandpoint Rd
- 3550 Sandpoint Rd
- 3361 Sandpoint Rd
- 4618 Kekionga Dr
- 3824 Forest Ridge Dr
- 2614 Timbers Dr
- TBD Engle Rd
- 4112 Hiawatha Blvd
- 2801 Broadripple Dr
- 2817 Prairie Grove Dr
- 2817 Waynedale Blvd
- 2707 Prairie Grove Dr
- 2819 Witchwood Dr
- 3724 Hiawatha Blvd
- 2425 Ojibway Trail
- 2417 Indian Village Blvd
- 6714 Bradbury Ave
