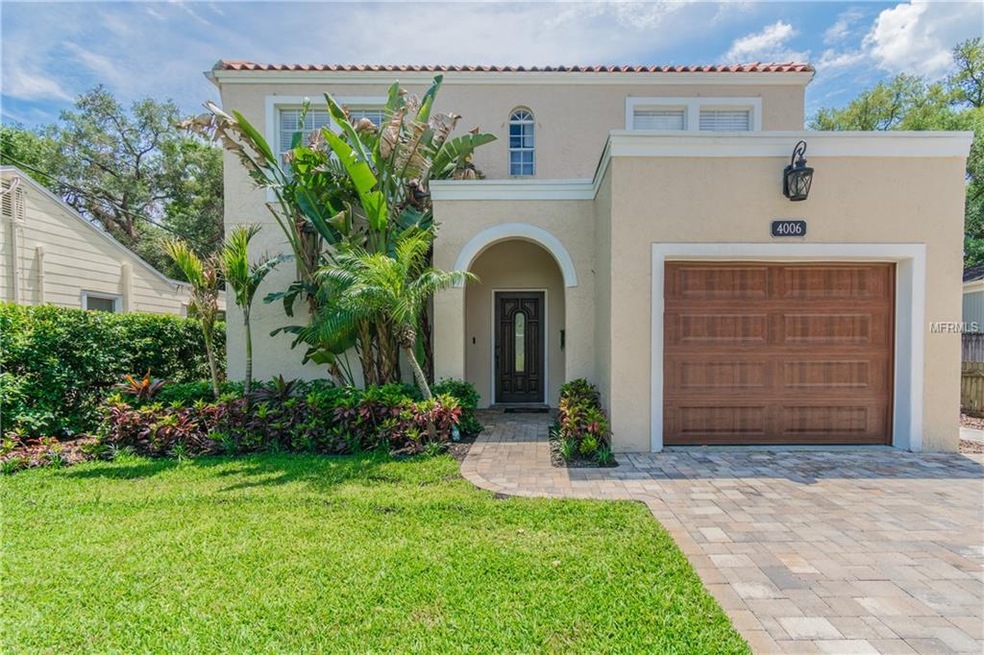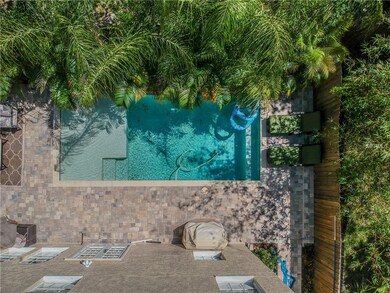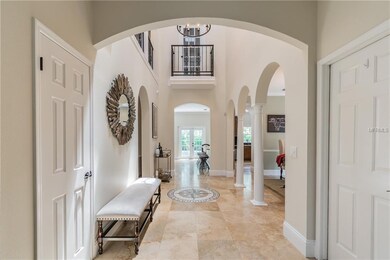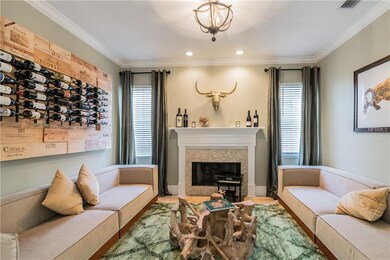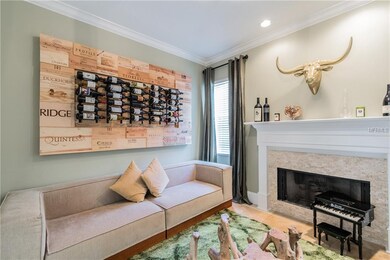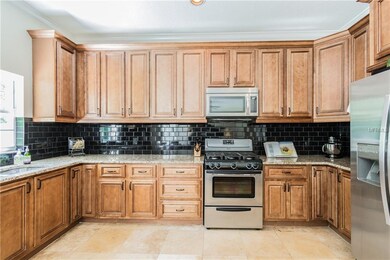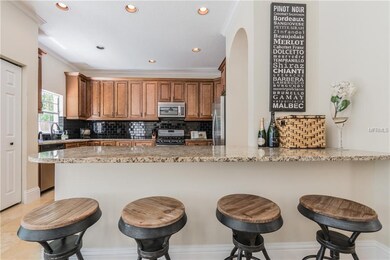
4006 W Santiago St Tampa, FL 33629
Virginia Park NeighborhoodHighlights
- In Ground Pool
- Living Room with Fireplace
- Wood Flooring
- Mabry Elementary School Rated A
- Cathedral Ceiling
- 4-minute walk to Friendship Park
About This Home
As of December 2020Exquisite Mediterranean home available in the highly sought after Virginia Park neighborhood. Step inside and be greeted by a magnificent foyer with vaulted ceilings that sets an impressive ambiance. Walk through the lofty hall and be welcomed by the intimate living room adorned by a grand fireplace and arched doorways. The dining room provides an excellent venue for entertaining complete with kitchen access. Cook up a fabulous meal with a spacious kitchen equipped with granite counter tops, custom back-splash, top of the line stainless steel appliances, and expansive island bar. Escape into the master retreat where no detail was overlooked with two spacious closets, Restoration Hardware double vanity, soaker tub and walk-in shower with custom tile details. The Secondary bedrooms are also located on the second floor and have the convenience of the full main bathroom. Live out your best Florida lifestyle with your own gorgeous private pool and outdoor patio. This superb South Tampa location places you in a “A rated school district” including Plant Highschool. Welcome home!
Last Agent to Sell the Property
DOMAIN REALTY LLC License #3309299 Listed on: 04/27/2018
Home Details
Home Type
- Single Family
Est. Annual Taxes
- $6,368
Year Built
- Built in 1992
Lot Details
- 5,000 Sq Ft Lot
- Fenced
- Irrigation
- Landscaped with Trees
- Property is zoned RS-60
Parking
- 1 Car Attached Garage
Home Design
- Spanish Architecture
- Slab Foundation
- Tile Roof
- Stucco
Interior Spaces
- 2,451 Sq Ft Home
- Crown Molding
- Cathedral Ceiling
- Ceiling Fan
- Blinds
- French Doors
- Family Room Off Kitchen
- Living Room with Fireplace
- Formal Dining Room
- Laundry on upper level
Kitchen
- Eat-In Kitchen
- Range
- Microwave
- Dishwasher
- Solid Surface Countertops
- Solid Wood Cabinet
- Disposal
Flooring
- Wood
- Tile
Bedrooms and Bathrooms
- 4 Bedrooms
- Walk-In Closet
Outdoor Features
- In Ground Pool
- Patio
Schools
- Dale Mabry Elementary School
- Coleman Middle School
- Plant City High School
Utilities
- Central Heating and Cooling System
- High Speed Internet
- Cable TV Available
Community Details
- No Home Owners Association
- Maryland Manor Rev Subdivision
Listing and Financial Details
- Homestead Exemption
- Visit Down Payment Resource Website
- Legal Lot and Block 3 / 19
- Assessor Parcel Number A-33-29-18-3TR-000019-00003.0
Ownership History
Purchase Details
Home Financials for this Owner
Home Financials are based on the most recent Mortgage that was taken out on this home.Purchase Details
Home Financials for this Owner
Home Financials are based on the most recent Mortgage that was taken out on this home.Purchase Details
Home Financials for this Owner
Home Financials are based on the most recent Mortgage that was taken out on this home.Similar Homes in Tampa, FL
Home Values in the Area
Average Home Value in this Area
Purchase History
| Date | Type | Sale Price | Title Company |
|---|---|---|---|
| Warranty Deed | $785,000 | Advocates T&E Pllc | |
| Warranty Deed | $655,000 | Attorney | |
| Warranty Deed | $400,000 | Palm Avenue Title Agency Inc |
Mortgage History
| Date | Status | Loan Amount | Loan Type |
|---|---|---|---|
| Open | $628,000 | New Conventional | |
| Previous Owner | $135,745 | Credit Line Revolving | |
| Previous Owner | $453,100 | New Conventional | |
| Previous Owner | $31,815 | Credit Line Revolving | |
| Previous Owner | $380,000 | New Conventional | |
| Previous Owner | $200,000 | Unknown |
Property History
| Date | Event | Price | Change | Sq Ft Price |
|---|---|---|---|---|
| 12/11/2020 12/11/20 | Sold | $785,000 | -1.9% | $320 / Sq Ft |
| 10/23/2020 10/23/20 | Pending | -- | -- | -- |
| 10/19/2020 10/19/20 | For Sale | $799,900 | +22.1% | $326 / Sq Ft |
| 07/21/2018 07/21/18 | Sold | $655,000 | +0.8% | $267 / Sq Ft |
| 05/28/2018 05/28/18 | Pending | -- | -- | -- |
| 05/22/2018 05/22/18 | For Sale | $649,900 | 0.0% | $265 / Sq Ft |
| 05/05/2018 05/05/18 | Pending | -- | -- | -- |
| 04/27/2018 04/27/18 | For Sale | $649,900 | +62.5% | $265 / Sq Ft |
| 06/16/2014 06/16/14 | Off Market | $400,000 | -- | -- |
| 10/15/2013 10/15/13 | Sold | $400,000 | -13.0% | $163 / Sq Ft |
| 08/24/2013 08/24/13 | Pending | -- | -- | -- |
| 08/06/2013 08/06/13 | Price Changed | $460,000 | -3.2% | $188 / Sq Ft |
| 07/18/2013 07/18/13 | Price Changed | $475,000 | -9.5% | $194 / Sq Ft |
| 06/16/2013 06/16/13 | For Sale | $525,000 | -- | $214 / Sq Ft |
Tax History Compared to Growth
Tax History
| Year | Tax Paid | Tax Assessment Tax Assessment Total Assessment is a certain percentage of the fair market value that is determined by local assessors to be the total taxable value of land and additions on the property. | Land | Improvement |
|---|---|---|---|---|
| 2024 | $10,706 | $596,073 | -- | -- |
| 2023 | $10,456 | $578,712 | $0 | $0 |
| 2022 | $10,194 | $561,856 | $0 | $0 |
| 2021 | $10,085 | $545,491 | $157,500 | $387,991 |
| 2020 | $8,825 | $478,808 | $0 | $0 |
| 2019 | $8,680 | $468,043 | $0 | $0 |
| 2018 | $6,457 | $352,510 | $0 | $0 |
| 2017 | $6,368 | $366,247 | $0 | $0 |
| 2016 | $6,185 | $338,159 | $0 | $0 |
| 2015 | $5,834 | $330,508 | $0 | $0 |
| 2014 | $6,048 | $328,489 | $0 | $0 |
| 2013 | -- | $203,502 | $0 | $0 |
Agents Affiliated with this Home
-
Kamilla Altunyan

Seller's Agent in 2020
Kamilla Altunyan
KELLER WILLIAMS TAMPA CENTRAL
(813) 365-8765
3 in this area
283 Total Sales
-
Shari Robertson

Seller Co-Listing Agent in 2020
Shari Robertson
ARC REALTY GROUP
(727) 793-5090
3 in this area
21 Total Sales
-
Daniela Erdos

Buyer's Agent in 2020
Daniela Erdos
CENTURY 21 LIST WITH BEGGINS
(813) 534-2171
2 in this area
37 Total Sales
-
Evanlee Hampel
E
Seller's Agent in 2018
Evanlee Hampel
DOMAIN REALTY LLC
(813) 580-8113
14 Total Sales
-
Lisa Dean

Seller's Agent in 2013
Lisa Dean
RE/MAX
(813) 436-1734
101 Total Sales
-
Michael Mincberg

Buyer's Agent in 2013
Michael Mincberg
SIGHT REAL ESTATE, LLC
(813) 495-6491
12 Total Sales
Map
Source: Stellar MLS
MLS Number: T3103590
APN: A-33-29-18-3TR-000019-00003.0
- 4022 W Bay to Bay Blvd
- 4003 W Obispo St
- 3904 W Santiago St
- 4102 W Empedrado St
- 4018 W Granada St
- 4111 W Obispo St
- 3818 W Santiago St
- 4125 W Obispo St
- 3919 W Leona St
- 3906 W San Luis St
- 3814 W Tacon St
- 2406 S Clark Ave
- 3905 W San Obispo St
- 4206 W Palmira Ave
- 4302 W San Pedro St
- 4112 W Corona St
- 2316 S Thixton Ct
- 4309 W San Pedro St
- 3821 W Sevilla St
- 4311 W Granada St
