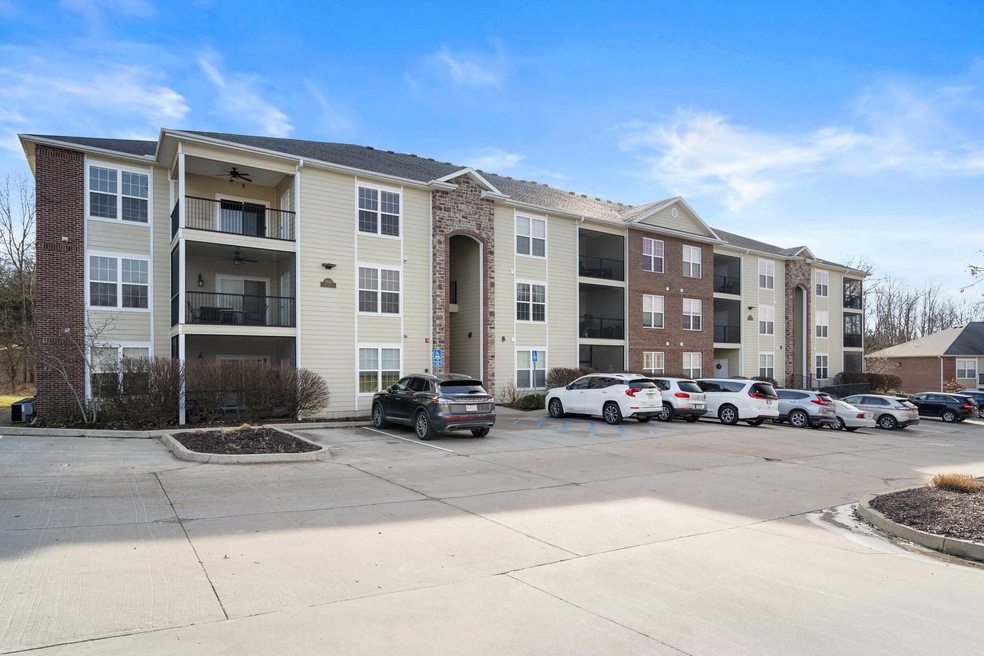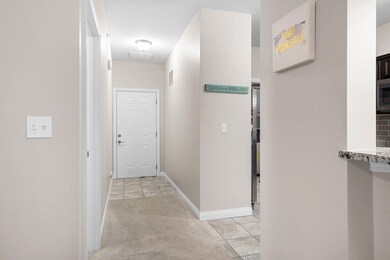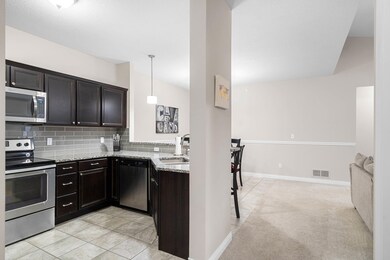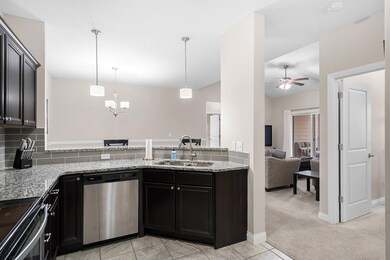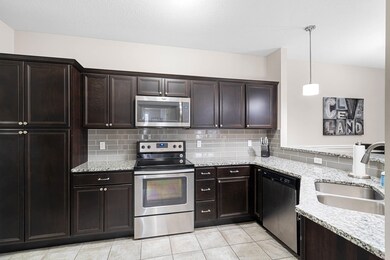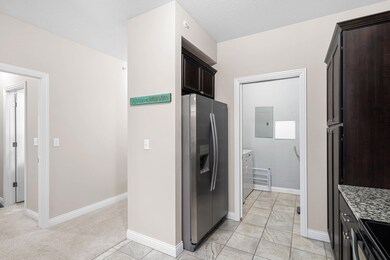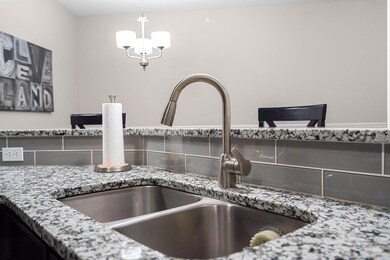
4006 W Worley St Unit 302 Columbia, MO 65203
Smithton Ridge NeighborhoodHighlights
- Clubhouse
- Main Floor Primary Bedroom
- Screened Porch
- Paxton Keeley Elementary School Rated A-
- Granite Countertops
- Community Pool
About This Home
As of March 2025Enjoy condominium living in the Smithton Crossing Condos with 3 bedrooms, 2 bathrooms, and 1,359 square feet of space. This gated community offers a pool and clubhouse for your convenience. The desirable open floor plan features a split-bedroom layout. The kitchen is equipped with granite countertops, a stylish backsplash, a breakfast bar, a pantry, stainless steel appliances, and a dining area. The master suite includes a tub/shower combo and a walk-in closet. The spacious living room leads out to a covered screened deck with an additional storage closet. Elevator access is an added bonus!
Last Agent to Sell the Property
RE/MAX Boone Realty License #1999080282 Listed on: 02/21/2025
Property Details
Home Type
- Condominium
Est. Annual Taxes
- $2,057
Year Built
- Built in 2016
HOA Fees
- $307 Monthly HOA Fees
Home Design
- Brick Veneer
- Concrete Foundation
- Slab Foundation
- Poured Concrete
- Architectural Shingle Roof
- Stone Veneer
Interior Spaces
- 1,359 Sq Ft Home
- Paddle Fans
- Vinyl Clad Windows
- Combination Kitchen and Dining Room
- Screened Porch
Kitchen
- Electric Range
- <<microwave>>
- Dishwasher
- Granite Countertops
- Disposal
Flooring
- Carpet
- Tile
Bedrooms and Bathrooms
- 3 Bedrooms
- Primary Bedroom on Main
- Bathroom on Main Level
- 2 Full Bathrooms
- <<tubWithShowerToken>>
- Shower Only
Laundry
- Laundry on main level
- Washer and Dryer Hookup
Home Security
Parking
- No Garage
- Driveway
Schools
- Mary Paxton Keeley Elementary School
- Smithton Middle School
- Hickman High School
Utilities
- Forced Air Heating and Cooling System
- High Speed Internet
- Cable TV Available
Listing and Financial Details
- Assessor Parcel Number 1620300100740001
Community Details
Overview
- Smithton Crossing Condos Subdivision
Recreation
- Community Pool
Additional Features
- Clubhouse
- Fire and Smoke Detector
Ownership History
Purchase Details
Home Financials for this Owner
Home Financials are based on the most recent Mortgage that was taken out on this home.Purchase Details
Home Financials for this Owner
Home Financials are based on the most recent Mortgage that was taken out on this home.Purchase Details
Home Financials for this Owner
Home Financials are based on the most recent Mortgage that was taken out on this home.Similar Homes in Columbia, MO
Home Values in the Area
Average Home Value in this Area
Purchase History
| Date | Type | Sale Price | Title Company |
|---|---|---|---|
| Warranty Deed | -- | Boone Central Title | |
| Warranty Deed | -- | Boone Central Title Company | |
| Warranty Deed | -- | None Available |
Mortgage History
| Date | Status | Loan Amount | Loan Type |
|---|---|---|---|
| Previous Owner | $186,000 | Adjustable Rate Mortgage/ARM | |
| Previous Owner | $145,260 | New Conventional |
Property History
| Date | Event | Price | Change | Sq Ft Price |
|---|---|---|---|---|
| 07/17/2025 07/17/25 | For Rent | $1,600 | 0.0% | -- |
| 03/28/2025 03/28/25 | Sold | -- | -- | -- |
| 02/27/2025 02/27/25 | Pending | -- | -- | -- |
| 02/21/2025 02/21/25 | For Sale | $235,000 | +24.0% | $173 / Sq Ft |
| 04/30/2021 04/30/21 | Sold | -- | -- | -- |
| 03/27/2021 03/27/21 | Pending | -- | -- | -- |
| 03/05/2021 03/05/21 | For Sale | $189,500 | +16.7% | $139 / Sq Ft |
| 06/23/2017 06/23/17 | Sold | -- | -- | -- |
| 03/21/2017 03/21/17 | Pending | -- | -- | -- |
| 05/24/2016 05/24/16 | For Sale | $162,400 | -- | $119 / Sq Ft |
Tax History Compared to Growth
Tax History
| Year | Tax Paid | Tax Assessment Tax Assessment Total Assessment is a certain percentage of the fair market value that is determined by local assessors to be the total taxable value of land and additions on the property. | Land | Improvement |
|---|---|---|---|---|
| 2024 | $2,057 | $30,495 | $760 | $29,735 |
| 2023 | $2,040 | $30,495 | $760 | $29,735 |
| 2022 | $1,959 | $29,317 | $760 | $28,557 |
| 2021 | $1,963 | $29,317 | $760 | $28,557 |
| 2020 | $2,089 | $29,317 | $760 | $28,557 |
| 2019 | $2,089 | $29,317 | $760 | $28,557 |
| 2018 | $2,104 | $0 | $0 | $0 |
| 2017 | $2,078 | $29,317 | $760 | $28,557 |
| 2016 | $323 | $0 | $0 | $0 |
Agents Affiliated with this Home
-
Sharon Bennett

Seller's Agent in 2025
Sharon Bennett
RE/MAX
(573) 219-0171
8 in this area
203 Total Sales
-
Tony Deakins
T
Seller's Agent in 2021
Tony Deakins
Weichert, Realtors - House of Brokers
(573) 864-5144
1 in this area
131 Total Sales
-
Bev Curtis

Seller's Agent in 2017
Bev Curtis
Bev & Co. Realty, LLC
(573) 864-5054
31 in this area
603 Total Sales
-
C
Seller Co-Listing Agent in 2017
Cheryl Maupin
Weichert, Realtors - House of Brokers
Map
Source: Columbia Board of REALTORS®
MLS Number: 425142
APN: 16-203-00-10-074-00-01
- 4006 W Worley St Unit 208
- 4008 W Worley St Unit 301
- 4000 W Worley St Unit 2
- 4106 Fritz Ct
- 3904 Ivanhoe Blvd
- 3805 Trefoil Dr
- 3903 Ivanhoe Blvd
- 128 Cedar Falls Ct
- 502 Sable Ct
- 3716 Ivanhoe Blvd
- 114 Cedar Falls Ct
- 104 Defoe Ct
- 4716 Emeribrook Ct
- 808 Park de Ville Place
- 706 Park de Ville Place
- 2305 Park de Ville Place
- 2403 Park de Ville Place
- 1307 Park de Ville Place
- 508 Stalcup St
- 203 Foxwood Ct
