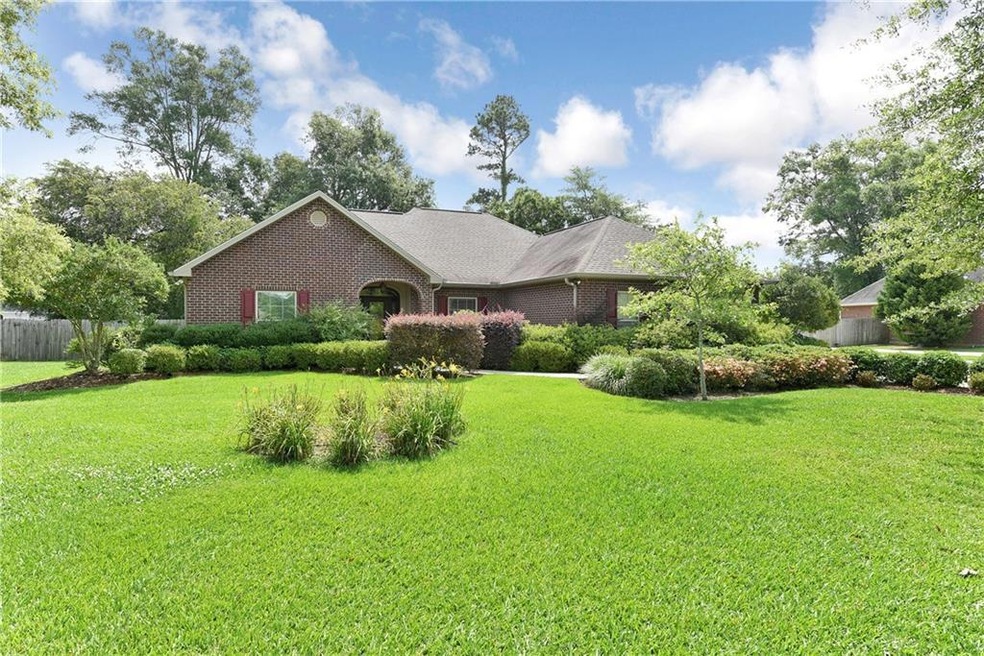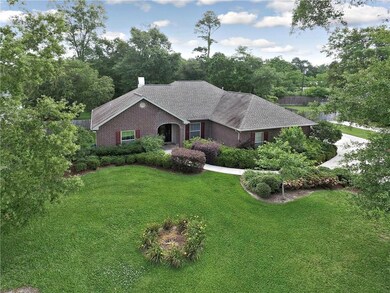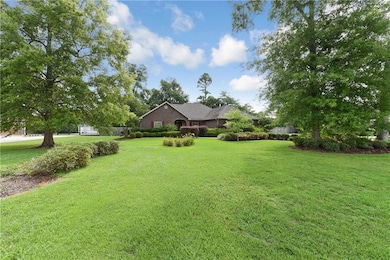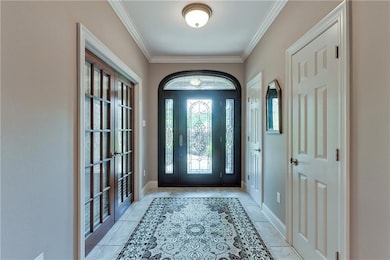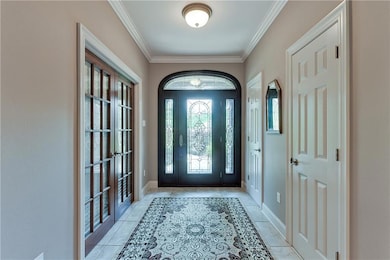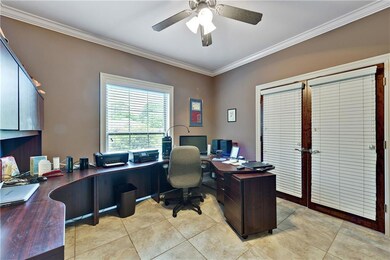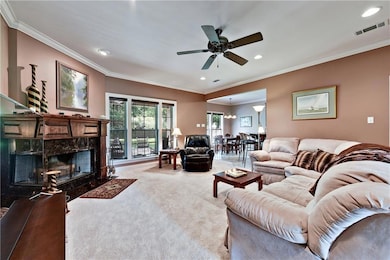
40068 Azalea Dr Ponchatoula, LA 70454
Estimated Value: $305,000 - $396,000
Highlights
- Traditional Architecture
- Granite Countertops
- Stainless Steel Appliances
- Jetted Tub in Primary Bathroom
- Covered patio or porch
- 2 Car Attached Garage
About This Home
As of July 2016Beautiful all brick home in Azalea Woods! Grand entrance w/spectacular front door; lovely living room w/fireplace; study/office w/double doors; gorgeous kitchen w/breakfast bar, granite, ss appliances, pantry, lots of cabinets & counter space; sunny breakfast room; spacious master w/ensuite bathroom that has Jacuzzi tub, separate shower, dual sinks; covered patio with extended area & fountain; huge fenced backyard w/mature trees; storage shed, lawn mower negotiable!
Last Agent to Sell the Property
KELLER WILLIAMS REALTY 455-0100 License #000073679 Listed on: 05/31/2016

Home Details
Home Type
- Single Family
Est. Annual Taxes
- $2,290
Year Built
- Built in 2005
Lot Details
- Lot Dimensions are 151x198x123x246
- Fenced
- Rectangular Lot
- Property is in excellent condition
Parking
- 2 Car Attached Garage
Home Design
- Traditional Architecture
- Brick Exterior Construction
- Slab Foundation
- Shingle Roof
Interior Spaces
- 1,944 Sq Ft Home
- Property has 1 Level
- Ceiling Fan
- Wood Burning Fireplace
- Gas Fireplace
Kitchen
- Oven
- Range
- Microwave
- Dishwasher
- Stainless Steel Appliances
- Granite Countertops
Bedrooms and Bathrooms
- 3 Bedrooms
- 2 Full Bathrooms
- Jetted Tub in Primary Bathroom
Home Security
- Home Security System
- Fire and Smoke Detector
Additional Features
- Covered patio or porch
- Outside City Limits
- Central Heating and Cooling System
Community Details
- Azalea Woods Subdivision
Listing and Financial Details
- Assessor Parcel Number 7045440068AzaleaDR
Ownership History
Purchase Details
Home Financials for this Owner
Home Financials are based on the most recent Mortgage that was taken out on this home.Similar Homes in Ponchatoula, LA
Home Values in the Area
Average Home Value in this Area
Purchase History
| Date | Buyer | Sale Price | Title Company |
|---|---|---|---|
| Vicknair Ernest Joseph | $235,000 | None Available |
Mortgage History
| Date | Status | Borrower | Loan Amount |
|---|---|---|---|
| Previous Owner | White Charles Arthur | $151,000 | |
| Previous Owner | White Charles Arthur | $23,400 |
Property History
| Date | Event | Price | Change | Sq Ft Price |
|---|---|---|---|---|
| 07/29/2016 07/29/16 | Sold | -- | -- | -- |
| 06/29/2016 06/29/16 | Pending | -- | -- | -- |
| 05/31/2016 05/31/16 | For Sale | $235,000 | -- | $121 / Sq Ft |
Tax History Compared to Growth
Tax History
| Year | Tax Paid | Tax Assessment Tax Assessment Total Assessment is a certain percentage of the fair market value that is determined by local assessors to be the total taxable value of land and additions on the property. | Land | Improvement |
|---|---|---|---|---|
| 2024 | $2,290 | $21,562 | $3,240 | $18,322 |
| 2023 | $2,148 | $19,960 | $3,000 | $16,960 |
| 2022 | $2,118 | $19,960 | $3,000 | $16,960 |
| 2021 | $1,327 | $19,960 | $3,000 | $16,960 |
| 2020 | $2,116 | $19,960 | $3,000 | $16,960 |
| 2019 | $2,132 | $19,960 | $3,000 | $16,960 |
| 2018 | $2,178 | $19,960 | $3,000 | $16,960 |
| 2017 | $2,117 | $19,960 | $3,000 | $16,960 |
| 2016 | $1,920 | $17,931 | $3,000 | $14,931 |
| 2015 | $1,119 | $17,931 | $3,000 | $14,931 |
| 2014 | $1,055 | $17,931 | $3,000 | $14,931 |
Agents Affiliated with this Home
-
Louis Williams

Seller's Agent in 2016
Louis Williams
KELLER WILLIAMS REALTY 455-0100
(504) 233-3374
361 Total Sales
-
Jeannie Crayton

Buyer's Agent in 2016
Jeannie Crayton
NextHome Real Estate Professionals
(985) 969-1153
112 Total Sales
Map
Source: ROAM MLS
MLS Number: 2059137
APN: 06118186
- 13215 Highway 22
- 13565 Rosewood Dr
- 40011 Deer Creek Dr
- 40092 Deer Creek Dr
- 40117 Deer Creek Dr
- 40555 Hickory Ln
- 39590 Dutch Ln
- 13617 Rue Chateau
- 13617 Rue Chateau None
- Lot 401 Rue Chateau Other
- 40033 Emerald Dr Unit B
- 14370 Hickory Dr
- Lot 401 Rue Chateau
- 40088 Cassidy Ln
- 41171 Rue Chene None
- 41171 Rue Chene
- 13384 Rue Chateau
- 13384 Rue Chateau None
- 39384 Magnolia Trace
- 13149 E Coles Creek Loop
- 40068 Azalea Dr
- 40070 Azalea Dr
- 40056 Azalea Dr
- 0 Azalea Woods Dr
- 0 Azalea Woods Dr
- 0 Azela Woods
- 75 Lot Azalea Woods Dr
- 0 Azalea Dr
- 0 Azalea Dr
- 40055 Azalea Dr
- 40044 Azalea Dr
- 40090 Azalea Dr
- 40067 Azalea Dr
- 40079 Azalea Dr
- 40043 Azalea Dr
- 40032 Azalea Dr
- 40104 Azalea Dr
- 40104 N Azalea Woods Dr
- 40099 Azalea Dr
- 40031 Azalea Dr
