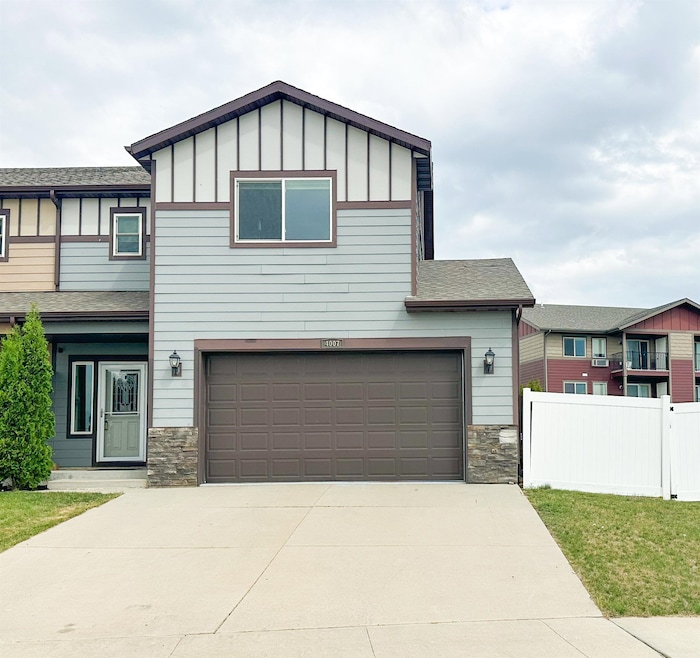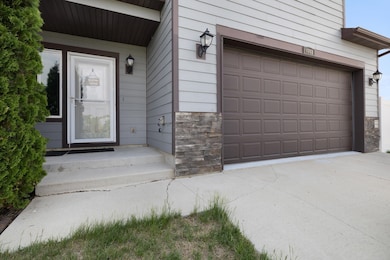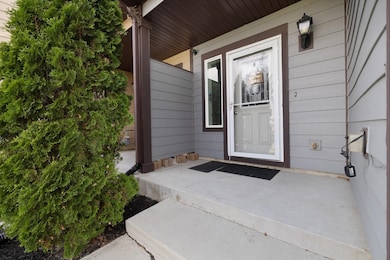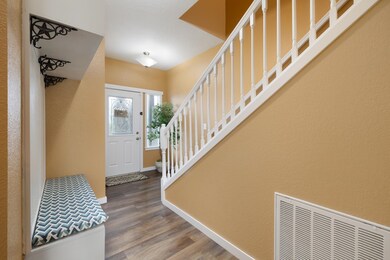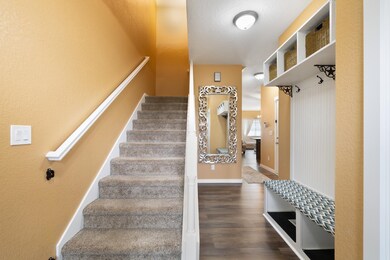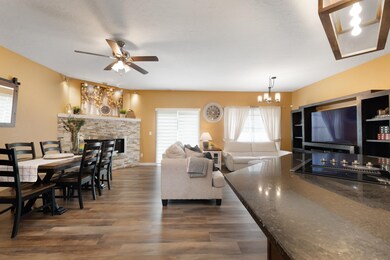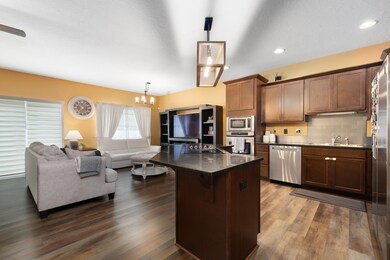Estimated payment $2,061/month
Highlights
- Patio
- Forced Air Heating and Cooling System
- Fenced
- Tile Flooring
- Dining Room
- Heated Garage
About This Home
This delightful 3-bedroom, 2.5-bathroom townhome begins to impress as soon as you step in from the Welcome mat. The interior designer of the household will appreciate the free rein presented by the stylishly and naturally illuminated open floor plan, with its neutral color palette. The centerpiece of the living room is a gas fireplace that attracts with its peaceful warmth. Flowing like a breeze into the dining room and living room, the kitchen is large enough to accommodate a food prep assistant or two. A delicious concoction of granite counters, complemented by a fashionable backsplash of stainless steel, the room is in the classic island configuration, maximizing workspace and flexibility. The ensuite primary bedroom is well-designed and tranquil. It has an abundance of amenities including the convenience of the private bathroom featuring a Jacuzzi, double sinks, and a separate room containing the walk-in shower. You will also find plenty of walk-in closet space with organizers to let your wardrobe breathe. The other 2 unique bedrooms are located above the ground floor for enhanced privacy. Rear fencing heightens the sense of privacy in the backyard. Your outdoor furniture transforms the concrete patio into an extension of the home, and the sky into your blue or starry ceiling. The home is located on a tranquil, low-traffic street with the proximity to the new hospital making for an easy commute. This captivating abode is a true Minot find!
Townhouse Details
Home Type
- Townhome
Est. Annual Taxes
- $4,504
Year Built
- Built in 2013
Lot Details
- 5,358 Sq Ft Lot
- Fenced
Home Design
- Concrete Foundation
- Asphalt Roof
Interior Spaces
- 1,992 Sq Ft Home
- 2-Story Property
- Gas Fireplace
- Living Room with Fireplace
- Dining Room
- Crawl Space
Kitchen
- Built-In Oven
- Electric Cooktop
- Microwave
- Dishwasher
Flooring
- Carpet
- Laminate
- Tile
Bedrooms and Bathrooms
- 3 Bedrooms
- Primary Bedroom Upstairs
- 2.5 Bathrooms
Laundry
- Laundry on upper level
- Dryer
- Washer
Parking
- 2 Car Garage
- Heated Garage
- Insulated Garage
- Garage Door Opener
- Driveway
Outdoor Features
- Patio
Utilities
- Forced Air Heating and Cooling System
- Heating System Uses Natural Gas
Map
Home Values in the Area
Average Home Value in this Area
Tax History
| Year | Tax Paid | Tax Assessment Tax Assessment Total Assessment is a certain percentage of the fair market value that is determined by local assessors to be the total taxable value of land and additions on the property. | Land | Improvement |
|---|---|---|---|---|
| 2024 | $4,504 | $143,500 | $22,500 | $121,000 |
| 2023 | $4,818 | $146,000 | $22,500 | $123,500 |
| 2022 | $4,268 | $136,500 | $22,500 | $114,000 |
| 2021 | $4,243 | $128,500 | $22,500 | $106,000 |
| 2020 | $4,366 | $132,000 | $22,500 | $109,500 |
| 2019 | $4,511 | $131,000 | $22,500 | $108,500 |
| 2018 | $4,504 | $132,500 | $22,500 | $110,000 |
| 2017 | $3,854 | $128,500 | $22,500 | $106,000 |
| 2016 | $3,485 | $139,500 | $30,000 | $109,500 |
| 2015 | -- | $139,500 | $0 | $0 |
| 2014 | -- | $109,500 | $0 | $0 |
Property History
| Date | Event | Price | List to Sale | Price per Sq Ft | Prior Sale |
|---|---|---|---|---|---|
| 07/14/2025 07/14/25 | Pending | -- | -- | -- | |
| 06/26/2025 06/26/25 | For Sale | $319,900 | +27.2% | $161 / Sq Ft | |
| 10/15/2019 10/15/19 | Sold | -- | -- | -- | View Prior Sale |
| 08/25/2019 08/25/19 | Pending | -- | -- | -- | |
| 06/14/2019 06/14/19 | For Sale | $251,500 | -21.1% | $126 / Sq Ft | |
| 08/19/2014 08/19/14 | Sold | -- | -- | -- | View Prior Sale |
| 07/11/2014 07/11/14 | Pending | -- | -- | -- | |
| 04/09/2014 04/09/14 | For Sale | $318,900 | -- | $159 / Sq Ft |
Purchase History
| Date | Type | Sale Price | Title Company |
|---|---|---|---|
| Warranty Deed | $317,000 | Title Team | |
| Warranty Deed | $243,500 | None Available | |
| Warranty Deed | -- | None Available |
Mortgage History
| Date | Status | Loan Amount | Loan Type |
|---|---|---|---|
| Previous Owner | $217,236 | FHA | |
| Previous Owner | $229,250 | New Conventional |
Source: Minot Multiple Listing Service
MLS Number: 251025
APN: MI-03C87-010-004-4
- 4009 Crossing St SW
- 4011 Crossing St SW
- 4013 Crossing St SW
- 4015 Crossing St SW
- 4017 Crossing St SW
- 2709 Audubon Loop
- TBD Audubon Loop
- 2250 36th Ave SW
- 2051 36th Ave
- 1620 36th Ave SW
- TBD 0000 35th Ave
- 5100 30th St
- 1505 35th Ave SW
- 3407 13th St SW
- 2200 24th Ave SW Unit For Rent
- 1015 Arthur Ln
- 3304 12th St SW
- 1107 47th Ave SW
- 3970 Blue Bell Dr
- 1900 Hwy 2 & 52 Bypass
