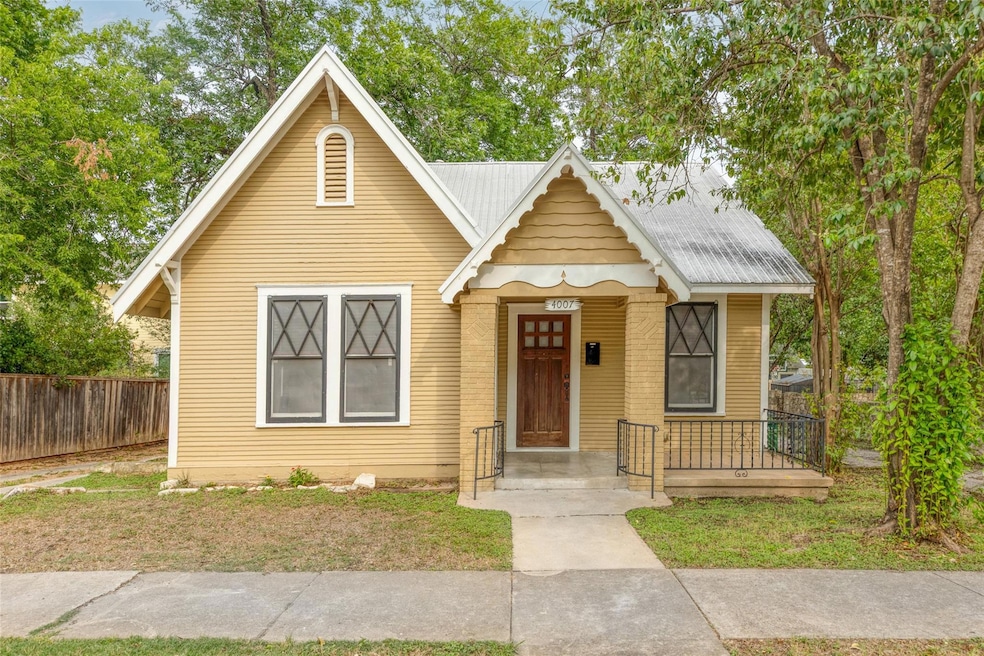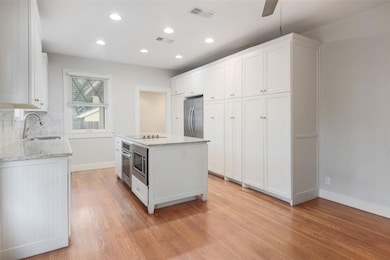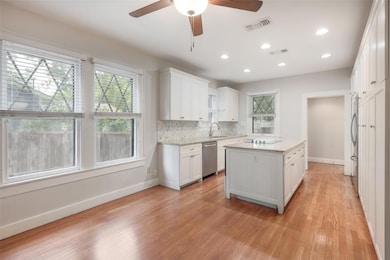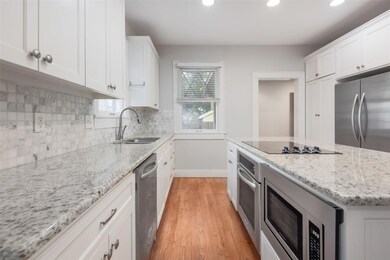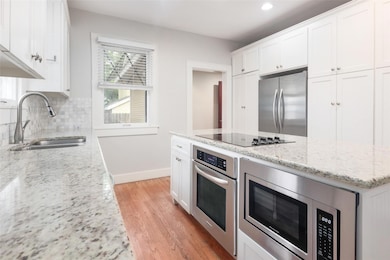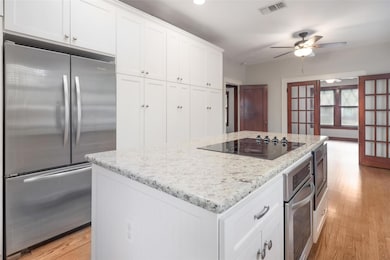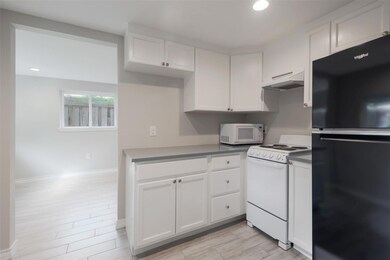4007 Duval St Austin, TX 78751
Hyde Park NeighborhoodHighlights
- Guest House
- Wood Flooring
- Eat-In Kitchen
- Russell Lee Elementary School Rated A-
- No HOA
- No Interior Steps
About This Home
Don't miss this great house in Austin! This one-story gem features a wonderful layout, with beautiful flooring throughout, appliances, large breakfast area, ceiling fans, and a guest house with a separate entrance! This one will lease quickly! Apply TODAY!**Rent does not include $35/month for a Resident Benefit Package. See uploaded docs and criteria for more details on the perks of renting with 1836 Property Management! **It is the responsibility of the interested party to verify the details from syndicated websites either with the property management company or by viewing the property in person.**
Listing Agent
1836 Realty & Property Mgmt Brokerage Phone: (512) 994-4323 License #0654534 Listed on: 06/04/2025
Co-Listing Agent
1836 Realty & Property Mgmt Brokerage Phone: (512) 994-4323 License #0510795
Home Details
Home Type
- Single Family
Est. Annual Taxes
- $15,112
Year Built
- Built in 1935
Lot Details
- 4,430 Sq Ft Lot
- Northeast Facing Home
- Few Trees
Interior Spaces
- 1,585 Sq Ft Home
- 1-Story Property
- Ceiling Fan
- Dining Area
- Fire and Smoke Detector
Kitchen
- Eat-In Kitchen
- Oven
- Cooktop
- Microwave
- Dishwasher
- Kitchen Island
Flooring
- Wood
- Carpet
- Tile
Bedrooms and Bathrooms
- 4 Main Level Bedrooms
- 3 Full Bathrooms
Parking
- 2 Parking Spaces
- Outside Parking
Schools
- Barrington Elementary School
- Webb Middle School
- Mccallum High School
Additional Features
- No Interior Steps
- Guest House
- Central Heating and Cooling System
Listing and Financial Details
- Security Deposit $4,100
- Tenant pays for all utilities
- Negotiable Lease Term
- $80 Application Fee
- Assessor Parcel Number 02180610140000
- Tax Block 8
Community Details
Overview
- No Home Owners Association
- Oaklawn Add Subdivision
- Property managed by 1836 Property Management
Pet Policy
- Limit on the number of pets
- Pet Size Limit
- Dogs and Cats Allowed
- Breed Restrictions
- Large pets allowed
Map
Source: Unlock MLS (Austin Board of REALTORS®)
MLS Number: 2321060
APN: 213244
- 433 Towne Park Trail
- 606 E 42nd St
- 504 E 38th 1 2 St
- 504 E 38 1 2 St Unit 504, 504B, 506
- 4207 Avenue H
- 4103 Avenue F
- 605 E 43rd St
- 3801 Avenue H
- 4015 Speedway Unit 1
- 4314 Duval St
- 4205 Speedway Unit 202
- 4205 Speedway Unit 204
- 809 Park Blvd
- 209 E 38th St Unit A, B & C
- 4302 Avenue F
- 609 Texas Ave
- 3914 Avenue D Unit 204
- 3914 Avenue D Unit 202
- 407 E 45th St Unit 109
- 4308 and 4310 Red River St
