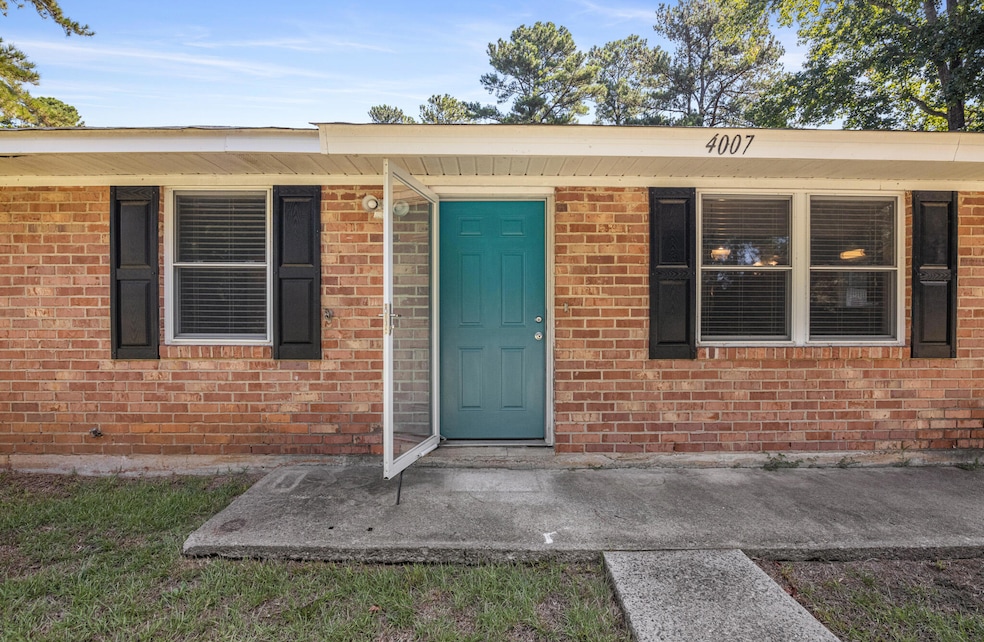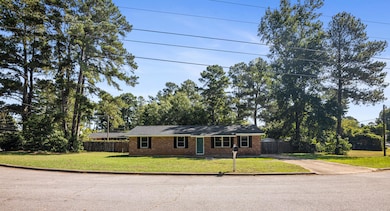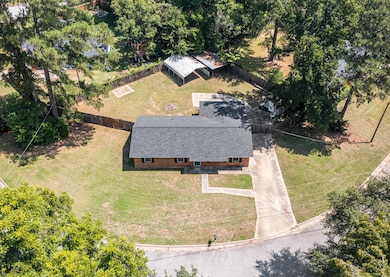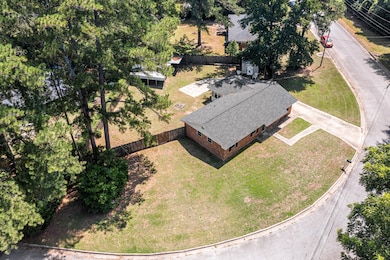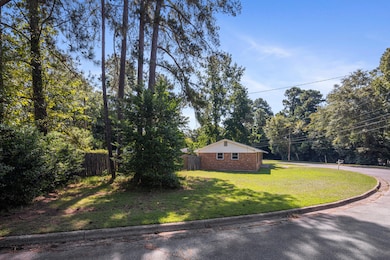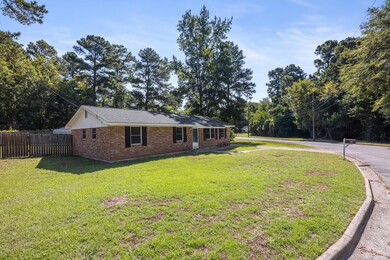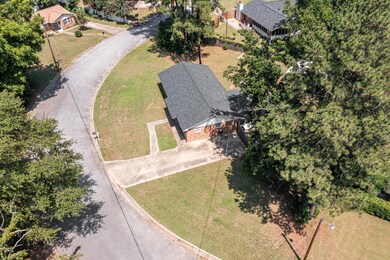4007 Horseshoe Rd Augusta, GA 30907
Estimated payment $1,395/month
Highlights
- Ranch Style House
- Sun or Florida Room
- No HOA
- South Columbia Elementary School Rated A-
- Great Room
- Front Porch
About This Home
Welcome home to 4007 Horseshoe Drive. This home has been thoughtfully improved with a new HVAC system in sunroom, new roof (2024), new fencing, updated electrical system, and new insulation in the attic--providing both comfort and energy efficiency. This beautifully updated and move-in ready residence located in the heart of Martinez. This adorable 1,450 sq. ft. home features 3 bedrooms and 1.5 bathrooms, offering a perfect blend of comfort, style, and modern upgrades.Step inside to discover a spacious open floor plan with laminate flooring throughout the main living areas, creating a warm and inviting atmosphere. The kitchen showcases plenty of counter space for cooking and entertaining. Both bathrooms have been tastefully updated.Enjoy the versatility of a heated and cooled sunroom, now featuring new flooring, making it a perfect spot to relax year-round while overlooking the privacy-fenced backyard. Situated on a corner lot, the property offers a double gate for easy access to the spacious yard, complete with a carport and extra parking.With all major updates complete, this charming home is ready for its next family to move right in and start making memories. Don't miss your chance to own this beautifully maintained property close to shopping, dining, and top-rated Columbia County schools!
Home Details
Home Type
- Single Family
Est. Annual Taxes
- $2,227
Year Built
- Built in 1969
Lot Details
- 0.3 Acre Lot
- Lot Dimensions are 90 x 100
- Privacy Fence
- Fenced
- Landscaped
Home Design
- Ranch Style House
- Brick Exterior Construction
- Slab Foundation
- Composition Roof
Interior Spaces
- 1,450 Sq Ft Home
- Great Room
- Dining Room
- Sun or Florida Room
- Pull Down Stairs to Attic
Kitchen
- Electric Range
- Microwave
- Dishwasher
Flooring
- Carpet
- Luxury Vinyl Tile
Bedrooms and Bathrooms
- 3 Bedrooms
- Primary bathroom on main floor
Laundry
- Dryer
- Washer
Parking
- Parking Pad
- Detached Carport Space
Outdoor Features
- Front Porch
Schools
- Martinez Elementary School
- Lakeside Middle School
- Lakeside High School
Utilities
- Multiple cooling system units
- Central Air
- Heat Pump System
Community Details
- No Home Owners Association
- Sweetbriar Subdivision
Listing and Financial Details
- Assessor Parcel Number 078c170
Map
Home Values in the Area
Average Home Value in this Area
Tax History
| Year | Tax Paid | Tax Assessment Tax Assessment Total Assessment is a certain percentage of the fair market value that is determined by local assessors to be the total taxable value of land and additions on the property. | Land | Improvement |
|---|---|---|---|---|
| 2025 | $2,227 | $93,427 | $15,204 | $78,223 |
| 2024 | $1,993 | $79,815 | $15,004 | $64,811 |
| 2023 | $1,993 | $66,724 | $9,904 | $56,820 |
| 2022 | $1,679 | $64,638 | $10,904 | $53,734 |
| 2021 | $1,518 | $55,880 | $9,504 | $46,376 |
| 2020 | $1,410 | $50,802 | $8,704 | $42,098 |
| 2019 | $1,313 | $47,308 | $9,104 | $38,204 |
| 2018 | $1,226 | $45,968 | $9,104 | $36,864 |
| 2017 | $1,049 | $39,454 | $8,504 | $30,950 |
| 2016 | $960 | $37,639 | $7,180 | $30,459 |
| 2015 | $917 | $35,957 | $7,580 | $28,377 |
| 2014 | $811 | $31,664 | $8,122 | $23,542 |
Property History
| Date | Event | Price | List to Sale | Price per Sq Ft | Prior Sale |
|---|---|---|---|---|---|
| 10/31/2025 10/31/25 | For Sale | $229,900 | +76.8% | $159 / Sq Ft | |
| 09/26/2018 09/26/18 | Sold | $130,000 | -7.1% | $90 / Sq Ft | View Prior Sale |
| 08/24/2018 08/24/18 | Pending | -- | -- | -- | |
| 08/17/2018 08/17/18 | For Sale | $139,900 | -- | $96 / Sq Ft |
Purchase History
| Date | Type | Sale Price | Title Company |
|---|---|---|---|
| Warranty Deed | $130,000 | -- | |
| Warranty Deed | $60,000 | -- |
Source: REALTORS® of Greater Augusta
MLS Number: 548802
APN: 078C170
- 4015 Prescott Dr
- 4074 Harden Ct
- 241 Old Evans Rd
- 219 Stonington Dr
- 4080 Harden Ct
- 106 Wesley Dr
- 233 Anneswood Rd
- 332 Mears St
- 3911 Roberts Rd Cd
- 3911 Roberts Rd Ab
- 3911 Roberts Rd Unit C/D
- 3911 Roberts Rd Unit A/B
- 3909 Roberts Rd Cd
- 3909
- 3909 Roberts Rd Unit A/B
- 3909 Roberts Rd Unit C/D
- 350 Marshall St
- 207 Caribe Dr
- 4179 Heathcliff Dr
- 4178 Heathcliff Dr
- 303 Wave Hill
- 4257 Woodland Dr
- 107 Springlakes Cir
- 4044 Braddock St
- 102 Blue Ct Unit A
- 4300 Riverwatch Pkwy
- 3849 Ivy Ct
- 650 Thoroughbred Ln
- 334 Lamplighter Ln
- 2808 Ferret Ct
- 4079 River Watch Pkwy
- 310 Connor Cir
- 3731 Pine Ridge Ct
- 601 Giddings Ct
- 297 High Chaparral Dr
- 4072 Melrose Dr
- 218 Marty Dr
- 4130 Knollcrest Cir N
- 2319 Spring House Ln
- 324 Joshua Tree Dr
