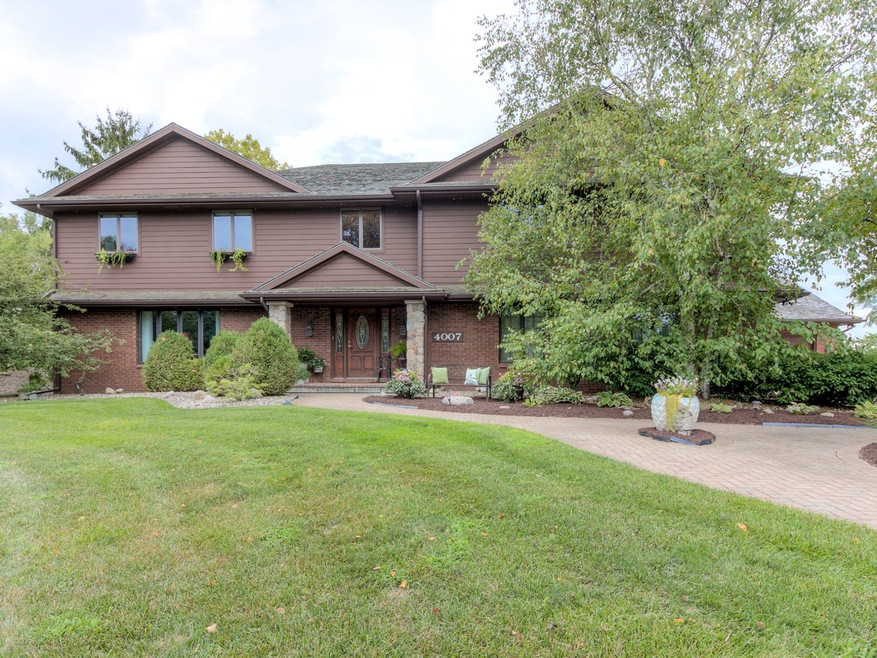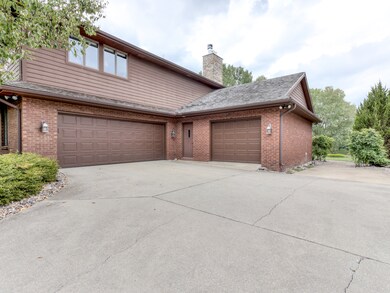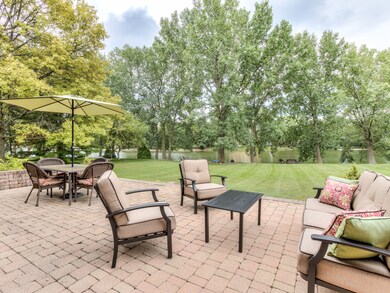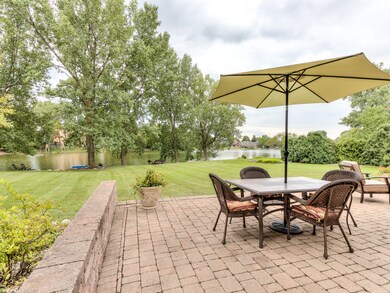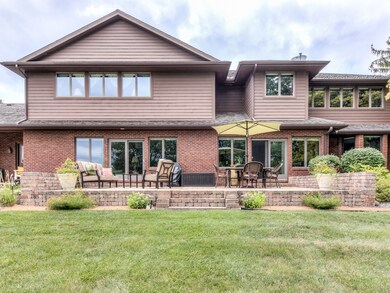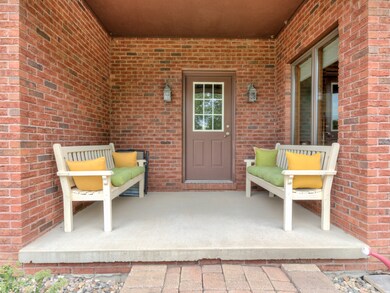
4007 Lakepoint Rd Champaign, IL 61822
Estimated Value: $600,000 - $1,121,000
Highlights
- Recreation Room
- Wood Flooring
- Cul-De-Sac
- Centennial High School Rated A-
- Whirlpool Bathtub
- Porch
About This Home
As of November 2020Stunning lakeside home w/peaceful water views throughout! Situated on an oversized lot, this home is loaded w/wow-factor features that will draw in family & friends to enjoy the spacious entertaining spaces this home has to offer. The setting of C-U Living broadcasts, the gourmet kitchen offers dynamic, all-pro series cooking systems including 2 ovens/8 burners/griddle/grill, sub-zero fridge, warming drawer, ice machine, vegetable sink, roll out wine rack, pull out spice racks, granite counter tops & more-remodeled in 2003! Enjoy formal dining with a bay window lake view or intimate meals in the breakfast nook. Retreat fireside to the formal living room or relax in the casual, open family room. Retire to your luxurious Owner's Suite w/tray ceilings, a fireplace, 2 walk-in closets & spa style bath w/huge separate shower & jetted tub. Three hot water zones, two A/C zones-upstairs and down-both new in 2003. The finished BSMT is has plenty of room for you to arrange your favorite activities - home theatre, exercise & play areas are all possibilities! New driveway in 2018!
Last Agent to Sell the Property
Holdren & Associates, Inc. License #471001419 Listed on: 01/16/2019
Home Details
Home Type
- Single Family
Est. Annual Taxes
- $23,248
Year Built
- 1980
Lot Details
- 0.63
HOA Fees
- $100 per month
Parking
- Attached Garage
- Driveway
- Garage Is Owned
Home Design
- Brick Exterior Construction
- Stone Siding
- Cedar
Interior Spaces
- Gas Log Fireplace
- Recreation Room
- Wood Flooring
- Laundry on upper level
Kitchen
- Oven or Range
- Dishwasher
- Disposal
Bedrooms and Bathrooms
- Primary Bathroom is a Full Bathroom
- Dual Sinks
- Whirlpool Bathtub
- Separate Shower
Finished Basement
- Basement Fills Entire Space Under The House
- Finished Basement Bathroom
Outdoor Features
- Patio
- Porch
Utilities
- Forced Air Heating and Cooling System
- Heating System Uses Gas
Additional Features
- North or South Exposure
- Cul-De-Sac
Listing and Financial Details
- Homeowner Tax Exemptions
Ownership History
Purchase Details
Home Financials for this Owner
Home Financials are based on the most recent Mortgage that was taken out on this home.Purchase Details
Home Financials for this Owner
Home Financials are based on the most recent Mortgage that was taken out on this home.Similar Homes in Champaign, IL
Home Values in the Area
Average Home Value in this Area
Purchase History
| Date | Buyer | Sale Price | Title Company |
|---|---|---|---|
| Mcjunkin Jonathan L | $790,000 | None Available | |
| Feugen Hugo M | -- | None Available |
Mortgage History
| Date | Status | Borrower | Loan Amount |
|---|---|---|---|
| Open | Mcjunkin Jonathan L | $500,000 | |
| Previous Owner | Feugen Hugo M | $43,000 | |
| Previous Owner | Feugen Hugo M | $417,000 | |
| Previous Owner | Feugen Hugo M | $597,000 | |
| Previous Owner | Feugen Hugo M | $596,800 |
Property History
| Date | Event | Price | Change | Sq Ft Price |
|---|---|---|---|---|
| 11/16/2020 11/16/20 | Sold | $790,000 | -3.1% | $101 / Sq Ft |
| 09/22/2020 09/22/20 | Pending | -- | -- | -- |
| 01/16/2019 01/16/19 | For Sale | $814,900 | -- | $104 / Sq Ft |
Tax History Compared to Growth
Tax History
| Year | Tax Paid | Tax Assessment Tax Assessment Total Assessment is a certain percentage of the fair market value that is determined by local assessors to be the total taxable value of land and additions on the property. | Land | Improvement |
|---|---|---|---|---|
| 2024 | $23,248 | $349,790 | $78,740 | $271,050 |
| 2023 | $23,248 | $322,990 | $72,710 | $250,280 |
| 2022 | $22,238 | $301,300 | $67,830 | $233,470 |
| 2021 | $21,386 | $295,970 | $66,630 | $229,340 |
| 2020 | $20,847 | $293,040 | $65,970 | $227,070 |
| 2019 | $20,540 | $288,140 | $64,870 | $223,270 |
| 2018 | $20,515 | $288,140 | $64,870 | $223,270 |
| 2017 | $20,552 | $288,140 | $64,870 | $223,270 |
| 2016 | $17,792 | $278,910 | $64,870 | $214,040 |
| 2015 | $16,540 | $278,910 | $64,870 | $214,040 |
| 2014 | $16,406 | $252,730 | $64,870 | $187,860 |
| 2013 | $16,130 | $252,730 | $64,870 | $187,860 |
Agents Affiliated with this Home
-
Peggy Holdren

Seller's Agent in 2020
Peggy Holdren
Holdren & Associates, Inc.
(217) 202-5121
91 Total Sales
-
Rick Wilberg

Buyer's Agent in 2020
Rick Wilberg
eXp Realty,LLC-Champaign
(217) 202-5281
219 Total Sales
Map
Source: Midwest Real Estate Data (MRED)
MLS Number: MRD10249873
APN: 03-20-21-302-005
- 4006 Lakepoint Rd
- 4010 Clubhouse Dr
- 4201 Brittany Trail Dr
- 3801 Clubhouse Dr Unit 103
- 3801 Clubhouse Dr Unit 206
- 3801 Clubhouse Dr Unit 105
- 3801 Clubhouse Dr Unit 306
- 1917 Woodfield Rd
- 4111 Farhills Dr
- 1912 Woodfield Rd
- 4309 Stonebridge Ct
- 4008 Pinecrest Dr
- 1801 Bentbrook Dr
- 1804 Foxborough Ct
- 1912 Oak Park Dr
- 1801 Cobblefield Ct
- 1710 Brighton Ct
- 1902 Oak Park Dr
- 4302 Curtis Meadow Dr
- 1904 Mullikin Dr
- 4007 Lakepoint Rd
- 4009 Lakepoint Rd
- 4005 Lakepoint Rd
- 4011 Lakepoint Rd
- 4008 Lakepoint Rd
- 4003 Lakepoint Rd
- 4004 Lakepoint Rd
- 4013 Lakepoint Rd
- 4012 Lakepoint Rd
- 4014 Lakepoint Rd
- 4002 Lakepoint Rd
- 3912 Clubhouse Dr
- 4015 Lakepoint Rd
- 3910 Clubhouse Dr
- 2020 Bentbrook Dr
- 4000 Clubhouse Dr
- 2022 Bentbrook Dr Unit 1
- 2018 Bentbrook Dr
- 2024 Bentbrook Dr Unit 2
- 4002 Clubhouse Dr
