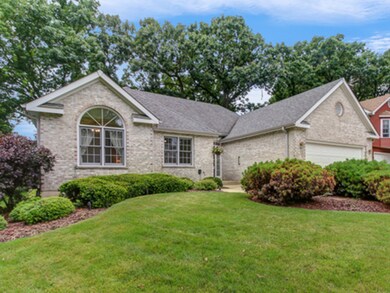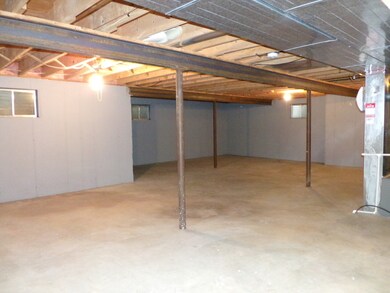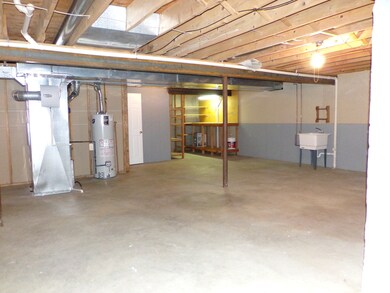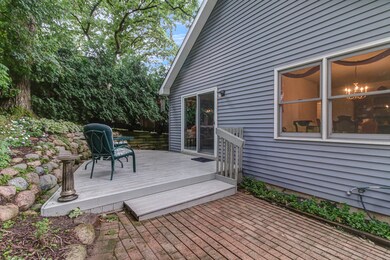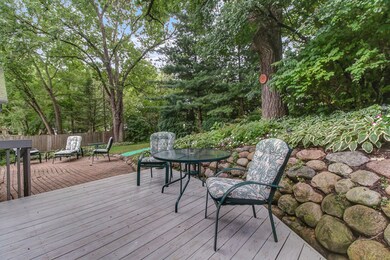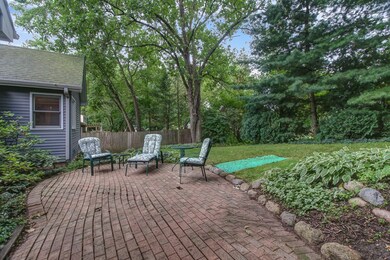
4007 Lauren Ct McHenry, IL 60050
Estimated Value: $320,169 - $356,000
Highlights
- Mature Trees
- Deck
- Whirlpool Bathtub
- McHenry Community High School - Upper Campus Rated A-
- Ranch Style House
- Breakfast Room
About This Home
As of December 2019Well maintained, custom built, ranch home with cul-de-sac location. Step inside the welcoming foyer that is open to the spacious living room with beautiful bay window. The dining room features a 3 sided fireplace which is shared with the family room. Large kitchen with breakfast area, new double oven in 2016. Master bedroom suite with private bathroom featuring double sinks, jetted tub, separate shower and walk-in closet. Convenient first floor laundry. Freshly painted interior. New furnace, humidifier and A/C in 2017. New roof about 8 years ago. New water softener 2016, new water heater 2018. Back yard is paradise with large deck (newly stained) plus brick paver patio overlooking a wooded lot which offers year round privacy. Gorgeous, terraced, perennial gardens full of hostas and ferns. Convenient in-town location close to shopping and path to Peterson Park.
Last Listed By
Berkshire Hathaway HomeServices Starck Real Estate License #475125959 Listed on: 10/10/2019

Home Details
Home Type
- Single Family
Est. Annual Taxes
- $5,652
Year Built
- Built in 1993
Lot Details
- 10,450 Sq Ft Lot
- Lot Dimensions are 145x74
- Cul-De-Sac
- Paved or Partially Paved Lot
- Mature Trees
Parking
- 2 Car Attached Garage
- Garage Transmitter
- Garage Door Opener
- Parking Space is Owned
Home Design
- Ranch Style House
- Asphalt Roof
Interior Spaces
- 1,809 Sq Ft Home
- Ceiling Fan
- Gas Log Fireplace
- Family Room with Fireplace
- Living Room
- Breakfast Room
- Formal Dining Room
Kitchen
- Double Oven
- Cooktop
- Microwave
- Dishwasher
- Disposal
Bedrooms and Bathrooms
- 3 Bedrooms
- 3 Potential Bedrooms
- Walk-In Closet
- Bathroom on Main Level
- 2 Full Bathrooms
- Dual Sinks
- Whirlpool Bathtub
- Separate Shower
Laundry
- Laundry on main level
- Dryer
- Washer
Unfinished Basement
- Partial Basement
- Sump Pump
- Crawl Space
Outdoor Features
- Deck
- Brick Porch or Patio
Utilities
- Forced Air Heating and Cooling System
- Humidifier
- Heating System Uses Natural Gas
- Water Softener is Owned
Listing and Financial Details
- Senior Tax Exemptions
- Homeowner Tax Exemptions
Ownership History
Purchase Details
Home Financials for this Owner
Home Financials are based on the most recent Mortgage that was taken out on this home.Purchase Details
Similar Homes in the area
Home Values in the Area
Average Home Value in this Area
Purchase History
| Date | Buyer | Sale Price | Title Company |
|---|---|---|---|
| Coots Michael | $210,000 | None Available | |
| Prasse Darlene M | -- | None Available |
Mortgage History
| Date | Status | Borrower | Loan Amount |
|---|---|---|---|
| Open | Coots Michael | $168,000 |
Property History
| Date | Event | Price | Change | Sq Ft Price |
|---|---|---|---|---|
| 12/02/2019 12/02/19 | Sold | $210,000 | -6.7% | $116 / Sq Ft |
| 11/09/2019 11/09/19 | Pending | -- | -- | -- |
| 10/10/2019 10/10/19 | For Sale | $225,000 | -- | $124 / Sq Ft |
Tax History Compared to Growth
Tax History
| Year | Tax Paid | Tax Assessment Tax Assessment Total Assessment is a certain percentage of the fair market value that is determined by local assessors to be the total taxable value of land and additions on the property. | Land | Improvement |
|---|---|---|---|---|
| 2023 | $4,976 | $82,869 | $18,268 | $64,601 |
| 2022 | $5,592 | $76,880 | $16,948 | $59,932 |
| 2021 | $5,760 | $71,596 | $15,783 | $55,813 |
| 2020 | $5,829 | $69,868 | $15,125 | $54,743 |
| 2019 | $5,598 | $66,345 | $14,362 | $51,983 |
| 2018 | $5,652 | $63,337 | $13,711 | $49,626 |
| 2017 | $5,606 | $59,443 | $12,868 | $46,575 |
| 2016 | $5,370 | $55,554 | $12,026 | $43,528 |
| 2013 | -- | $53,818 | $11,840 | $41,978 |
Agents Affiliated with this Home
-
Diane Tanke

Seller's Agent in 2019
Diane Tanke
Berkshire Hathaway HomeServices Starck Real Estate
(847) 609-9093
4 in this area
154 Total Sales
-
Joe Gattone

Buyer's Agent in 2019
Joe Gattone
Compass
(847) 650-4048
150 Total Sales
Map
Source: Midwest Real Estate Data (MRED)
MLS Number: 10544381
APN: 09-26-159-005
- 3012 Justen Ln
- 3907 Clearbrook Ave
- 3906 West Ave
- 1702 Oak Dr
- 4104 W Elm St
- 1717 N Orleans St
- Lots 14-20 Ringwood Rd
- 6447 Illinois 120
- 4119 W Elm St
- Lot 1 W Elm St
- Lot 7 Dowell Rd
- 3701 W Elm St
- 2007 Oak Dr
- 1511 Lakeland Ave Unit 2
- 4519 Prairie Ave
- 914 Front St
- 4603 Bonner Dr
- 1715 Flower St
- 910 Center St
- 1001 N Green St
- 4007 Lauren Ct
- 4009 Lauren Ct
- 4005 Lauren Ct Unit 3
- 4011 Lauren Ct
- 4006 Maple Ave
- 4008 Maple Ave
- 4006 Lauren Ct
- 4003 Lauren Ct
- 4000 Maple Ave
- 4013 Lauren Ct
- 4011 W Orleans St
- 4001 Lauren Ct
- 4010 Maple Ave
- 4007 W Orleans St
- 4015 Lauren Ct
- 1615 N Donovan Ct
- 1617 N Donovan Ct
- 3916 Maple Ave
- 2207 N Elmkirk Pkwy
- 4017 W Orleans St

