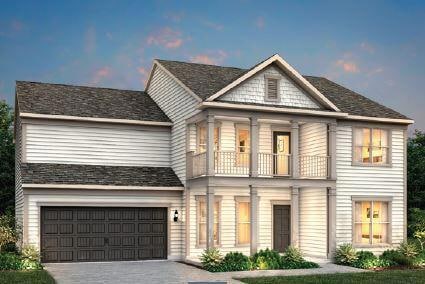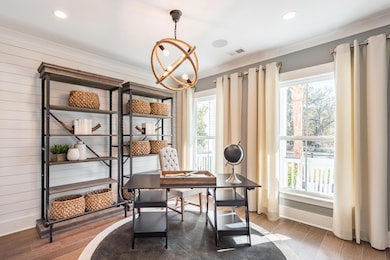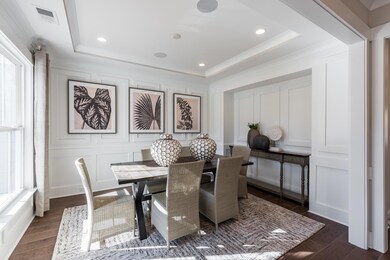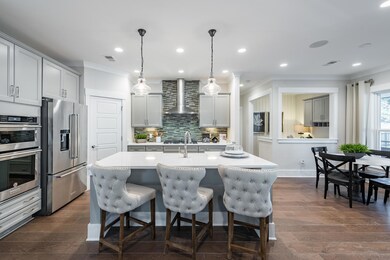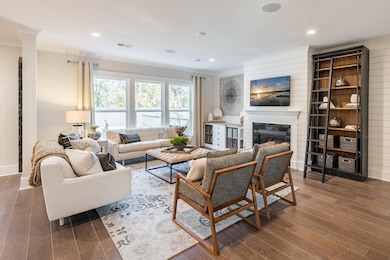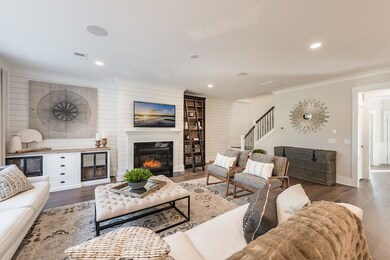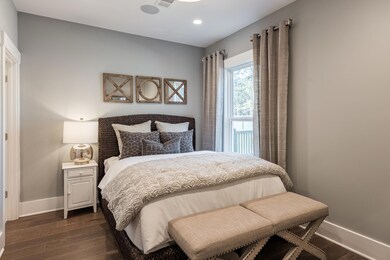
4007 Oxeye Loop Johns Island, SC 29455
Highlights
- Under Construction
- Traditional Architecture
- High Ceiling
- Sitting Area In Primary Bedroom
- Loft
- Great Room with Fireplace
About This Home
As of December 2022Estimate November/January completion date! Our popular Woodward plan offers two-story living with double front porches and an open-concept layout. Situated on a large corner site, this home features many upgrades, including a gourmet kitchen with quartz countertops and stainless steel appliances, a screened porch, and a guest suite on the main level! A separate formal dining room and a study complete the first floor. On the second floor, the Owner's Bath is spacious and offers dual closets and walk-in shower with a separate garden tub. The spacious Owner's Suite also offers a sitting room! There is a loft and three additional secondary bedrooms on the second floor!
Last Agent to Sell the Property
The Pulse Charleston License #78328 Listed on: 08/02/2022
Home Details
Home Type
- Single Family
Est. Annual Taxes
- $10,751
Year Built
- Built in 2022 | Under Construction
Lot Details
- 0.37 Acre Lot
- Irrigation
HOA Fees
- $136 Monthly HOA Fees
Parking
- 2 Car Attached Garage
- Garage Door Opener
Home Design
- Traditional Architecture
- Slab Foundation
- Architectural Shingle Roof
- Cement Siding
Interior Spaces
- 3,311 Sq Ft Home
- 2-Story Property
- Tray Ceiling
- Smooth Ceilings
- High Ceiling
- Gas Log Fireplace
- Entrance Foyer
- Great Room with Fireplace
- Formal Dining Room
- Loft
- Utility Room with Study Area
Kitchen
- Eat-In Kitchen
- Dishwasher
- Kitchen Island
Flooring
- Laminate
- Ceramic Tile
Bedrooms and Bathrooms
- 5 Bedrooms
- Sitting Area In Primary Bedroom
- Dual Closets
- Walk-In Closet
- Garden Bath
Laundry
- Laundry Room
- Dryer
Outdoor Features
- Screened Patio
- Front Porch
Schools
- Angel Oak Elementary School
- Haut Gap Middle School
- St. Johns High School
Utilities
- Central Air
- Heating Available
- Tankless Water Heater
- Septic Tank
Listing and Financial Details
- Home warranty included in the sale of the property
Community Details
Overview
- Built by Pulte Homes
- Sea Island Preserve Subdivision
Recreation
- Community Pool
- Trails
Ownership History
Purchase Details
Home Financials for this Owner
Home Financials are based on the most recent Mortgage that was taken out on this home.Similar Homes in Johns Island, SC
Home Values in the Area
Average Home Value in this Area
Purchase History
| Date | Type | Sale Price | Title Company |
|---|---|---|---|
| Deed | $730,165 | -- |
Mortgage History
| Date | Status | Loan Amount | Loan Type |
|---|---|---|---|
| Open | $377,100 | Credit Line Revolving | |
| Closed | $380,165 | New Conventional |
Property History
| Date | Event | Price | Change | Sq Ft Price |
|---|---|---|---|---|
| 12/22/2022 12/22/22 | Sold | $730,165 | 0.0% | $221 / Sq Ft |
| 10/21/2022 10/21/22 | Pending | -- | -- | -- |
| 10/14/2022 10/14/22 | Price Changed | $729,990 | -1.8% | $220 / Sq Ft |
| 08/02/2022 08/02/22 | For Sale | $743,015 | -- | $224 / Sq Ft |
Tax History Compared to Growth
Tax History
| Year | Tax Paid | Tax Assessment Tax Assessment Total Assessment is a certain percentage of the fair market value that is determined by local assessors to be the total taxable value of land and additions on the property. | Land | Improvement |
|---|---|---|---|---|
| 2023 | $10,751 | $43,800 | $0 | $0 |
| 2022 | $61 | $270 | $0 | $0 |
| 2021 | $0 | $0 | $0 | $0 |
Agents Affiliated with this Home
-
Alexandra Boineau

Seller's Agent in 2022
Alexandra Boineau
The Pulse Charleston
(843) 450-7072
143 in this area
146 Total Sales
-
Hannah Seeger
H
Seller Co-Listing Agent in 2022
Hannah Seeger
Pulte Home Company, LLC
(843) 779-9150
185 in this area
201 Total Sales
-
Nick Macpherson

Buyer's Agent in 2022
Nick Macpherson
Akers Ellis Real Estate LLC
(954) 591-5741
21 in this area
79 Total Sales
Map
Source: CHS Regional MLS
MLS Number: 22020626
APN: 281-00-00-264
- 3109 Hugh Bennett Dr
- 1175 Island Preserve Rd
- 1069 Island Preserve Rd
- 2094 Cousteau Ct
- 1172 Island Preserve Rd
- 7045 Stonecrop Ln
- 2013 Cousteau Ct
- 0 Benjamin Rd Unit 23007249
- 6146 Chisolm Rd
- 0 Back Pen Rd
- 3765 Mary Ann Point Rd
- 6094 Chisolm Rd
- 2083 Cousteau Ct
- 1973 Parish House Cir
- 1950 Parish House Cir
- 4272 Hugh Bennett Dr
- 2064 Parish House Cir
- 4365 Hugh Bennett Dr
- 3010 Grinnell St
- 1621 Point Park Dr
