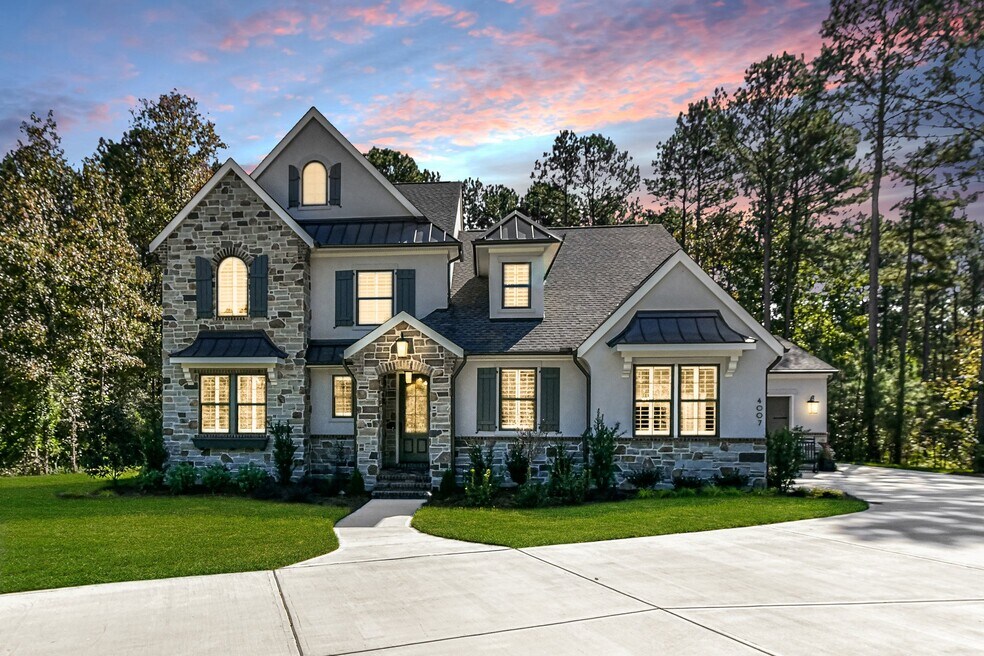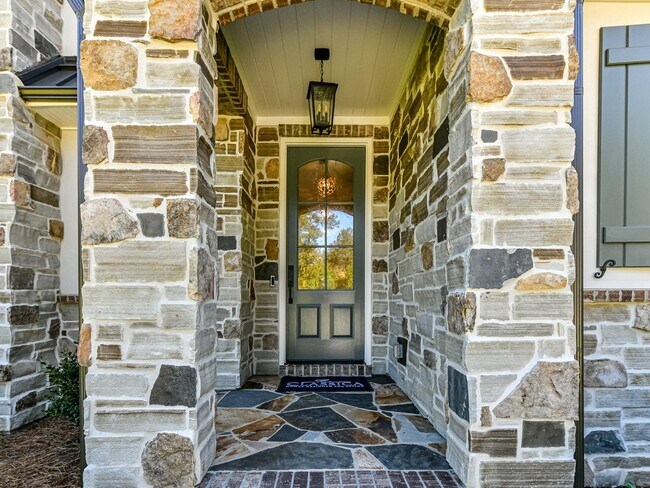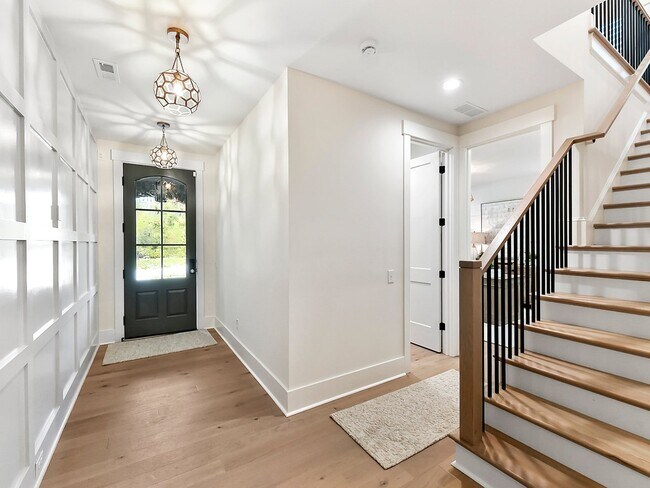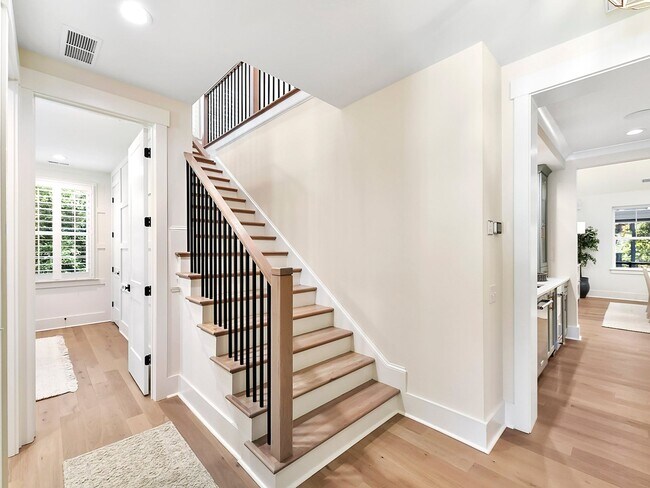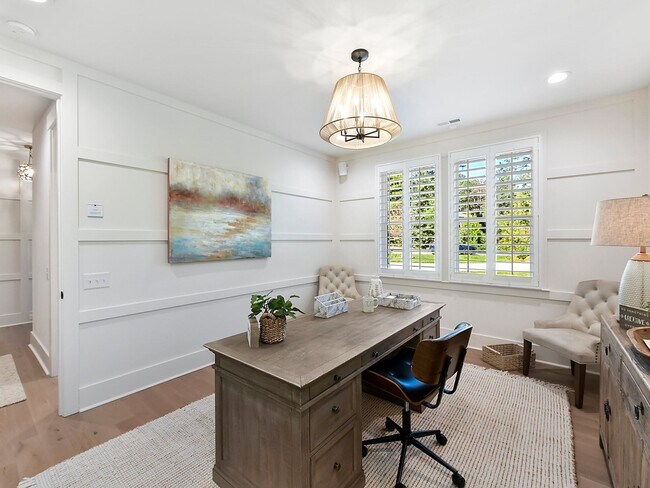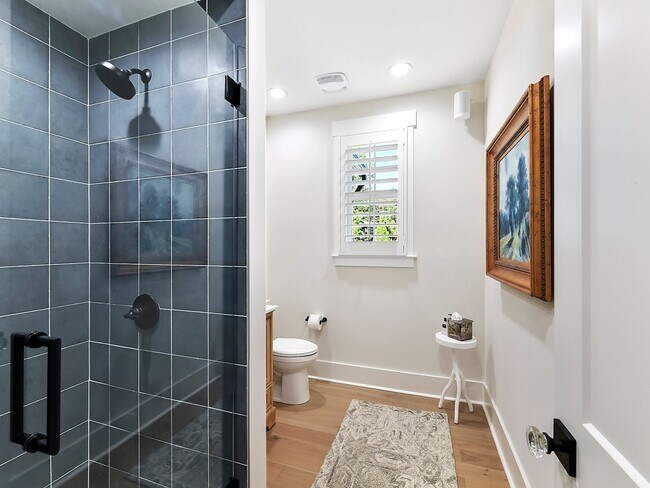
Highlights
- Fitness Center
- Gated Community
- Lap or Exercise Community Pool
- New Construction
- Clubhouse
- Tennis Courts
About This Home
Introducing the Marin-Expanded French Cottage Model Home by Classica Homes, located in the gated, luxury community of Riverchase Estates. This beautiful Marin home features a vaulted living/dining area open to the kitchen & outdoor living with gas fireplace, motorized remote control screens, electric heaters, raised brick terrace. The vaulted Owner's Suite, with spa bath offers stunning private wooded views, as does the outdoor living. Guest Suite with full bath/shower rounds out the first floor. Upstairs are two bedrooms with two private baths, large bonus, additional laundry, flex space, and enormous walk-in storage. Riverchase Estates homeowners enjoy a clubhouse with fitness center & ballroom, pool, basketball courts, lighted tennis courts & miles of walking trails leading to Catawba River access. Classica is offering a guaranteed 2-year leaseback on this model home.
Home Details
Home Type
- Single Family
HOA Fees
- $125 Monthly HOA Fees
Parking
- 3 Car Garage
Home Design
- New Construction
Interior Spaces
- 2-Story Property
Bedrooms and Bathrooms
- 4 Bedrooms
- 4 Full Bathrooms
Community Details
Recreation
- Tennis Courts
- Community Basketball Court
- Pickleball Courts
- Community Playground
- Tennis Club
- Fitness Center
- Lap or Exercise Community Pool
- Park
- Trails
Additional Features
- Clubhouse
- Gated Community
Matterport 3D Tour
Map
Other Move In Ready Homes in Riverchase Estates
About the Builder
- Riverchase Estates
- 3304 Sherman Dr
- 4354 Persimmon Rd
- 6017 Chimney Bluff Rd Unit 13
- 3355 Sherman Dr Unit 8245
- 6025 Chimney Bluff Rd Unit 14
- 6339 Chimney Bluff Rd
- 6359 Chimney Bluff Rd
- 001 Riverside Rd
- 903 Rowells Rd
- TBD Railroad Rd
- Lot 44 Woodglenn Rd
- Roselyn - Garden
- 5404 Redbud Rd
- Roselyn - Primrose
- Roselyn - Blossom
- 2140 Two Sisters Dr Unit 6
- 9224 Maggie Robinson Rd
- 3485 Cedar Circle Rd
- 00 Maggie Robinson Rd
