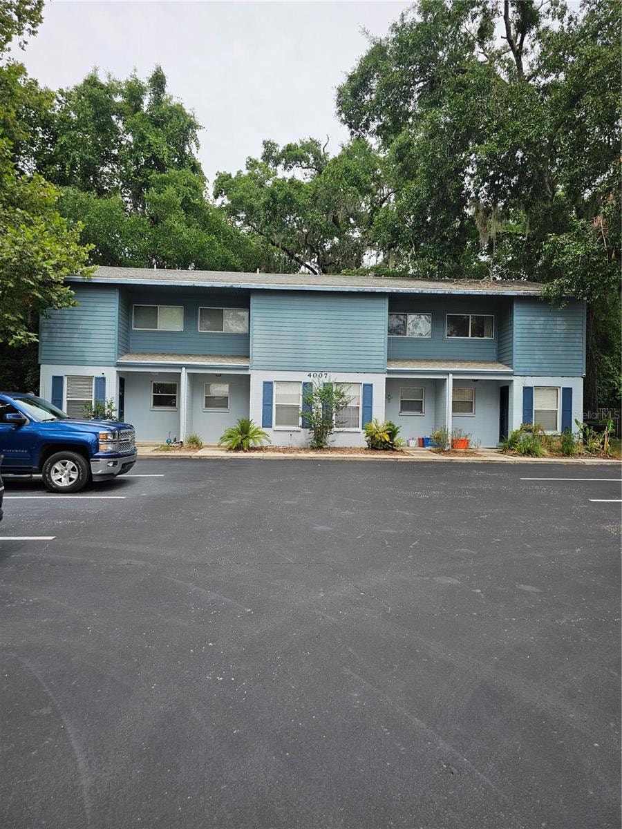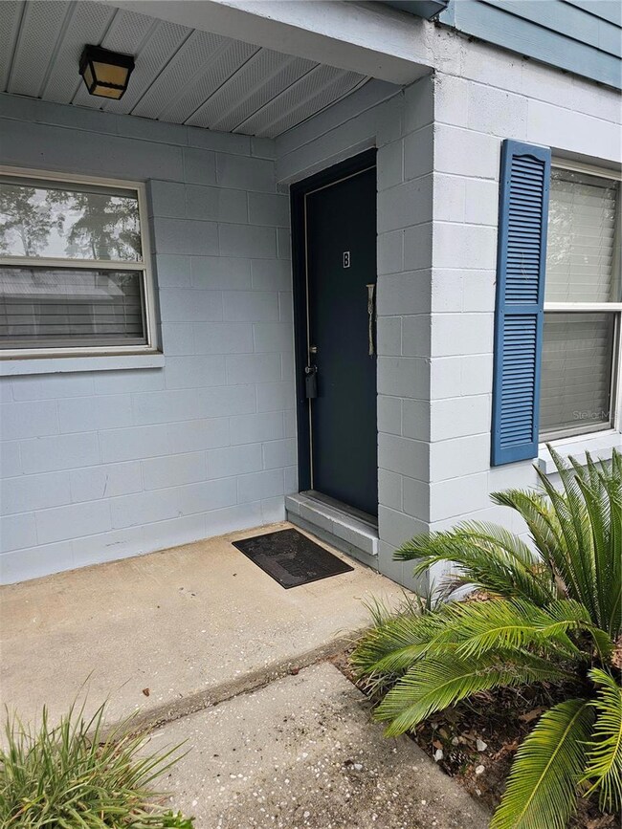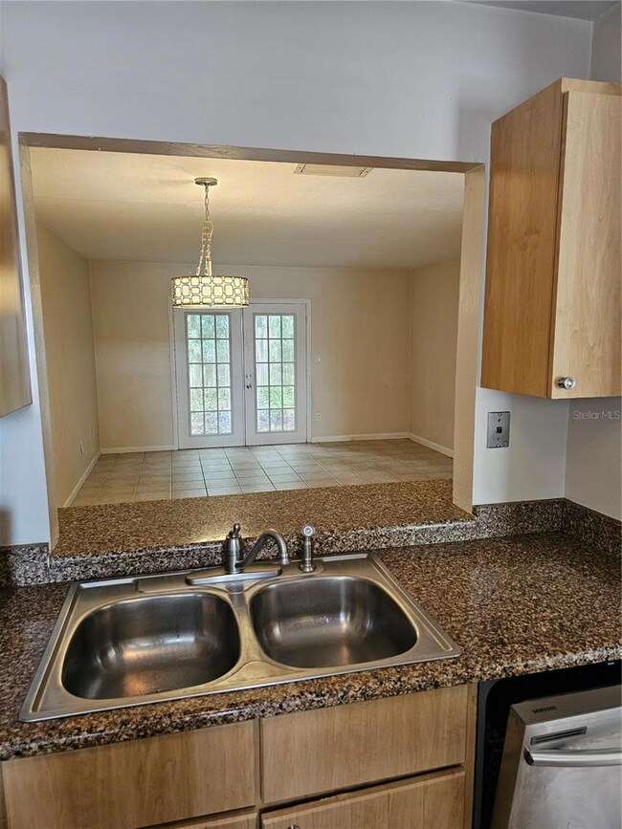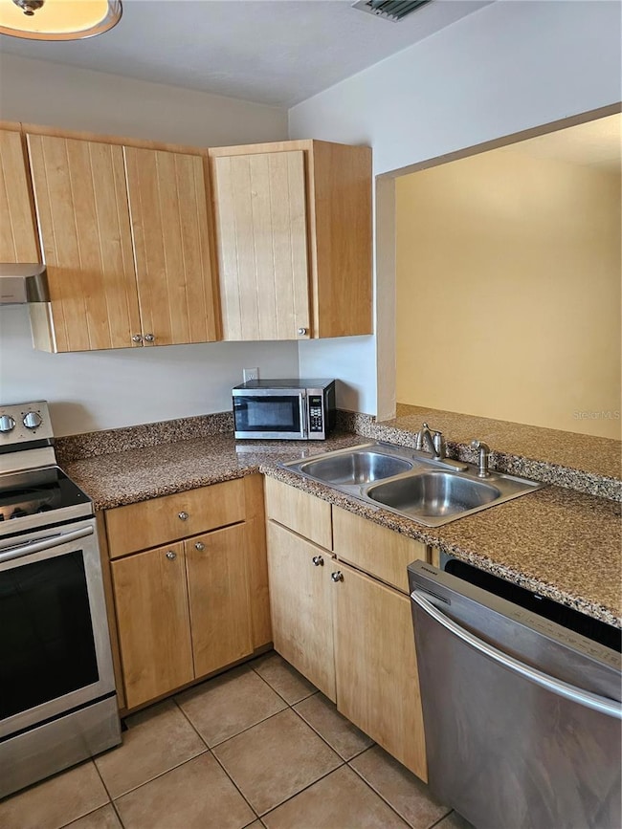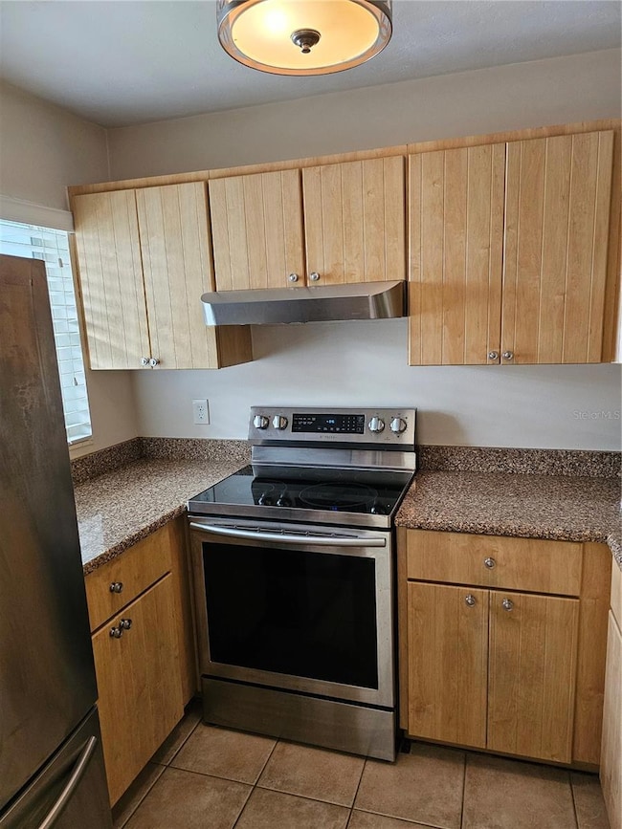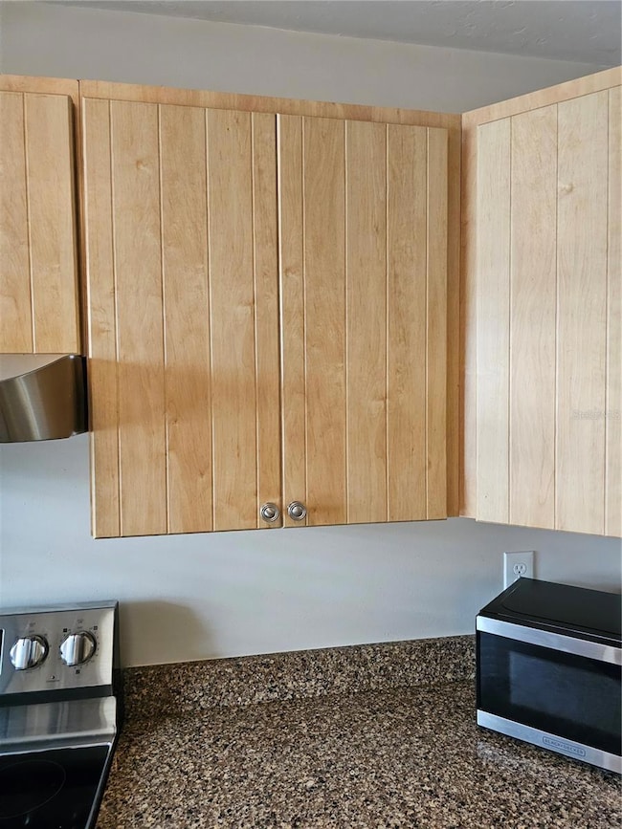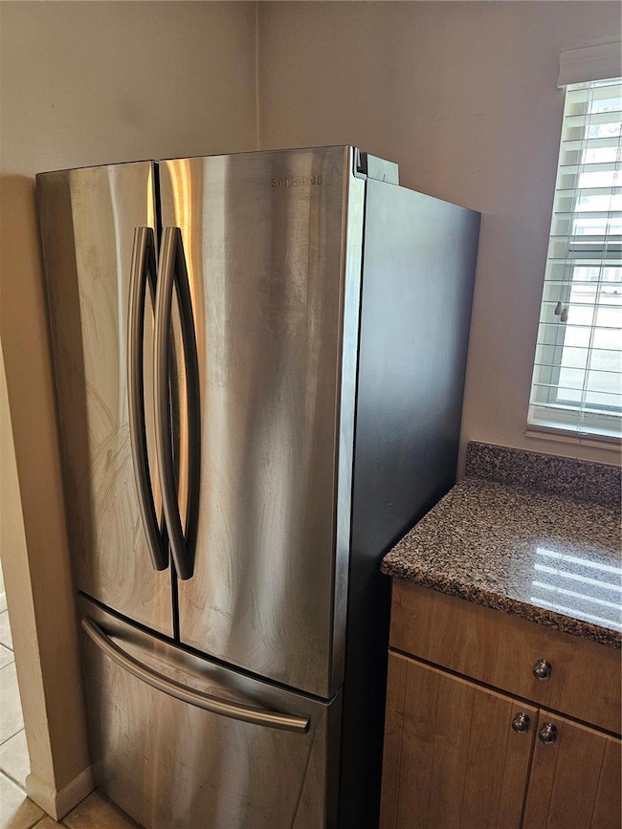
4007 SW 26th Terrace Unit B Gainesville, FL 32608
Estimated payment $941/month
Highlights
- Great Room
- Courtyard
- Ceramic Tile Flooring
- Eastside High School Rated A-
- Laundry closet
- Central Air
About This Home
Welcome to this affordable and charming 2-bedroom, 1.5-bathroom condo—a perfect blend of modern updates and cozy living. Upstairs, you’ll find two spacious bedrooms and a full bath, offering privacy and relaxation. Downstairs, a convenient half bath ensures practicality for guests and everyday use. The stylish kitchen boasts stainless steel appliances, giving it a sleek and contemporary feel. The kitchen is open to the dining and living spaces. A washer and dryer are included, making laundry a breeze. Step outside to a small fenced backyard, ideal for quiet outdoor moments, a garden, or even a furry friend. Whether you’re a first-time homebuyer or looking to downsize, this condo is move-in ready and waiting for you to make it your own! Looking for that perfect investment? This is it! Close to UF, Shands, VA, and Vet School! On the bus route. Shopping and restaurants are also close by. Interested in learning more? Reach out today!
Last Listed By
COLDWELL BANKER M.M. PARRISH REALTORS Brokerage Phone: 352-335-4999 License #3268418 Listed on: 06/03/2025

Property Details
Home Type
- Condominium
Est. Annual Taxes
- $809
Year Built
- Built in 1980
HOA Fees
- $200 Monthly HOA Fees
Home Design
- Slab Foundation
- Shingle Roof
- Block Exterior
- HardiePlank Type
Interior Spaces
- 1,000 Sq Ft Home
- 1-Story Property
- Ceiling Fan
- Great Room
Kitchen
- Range with Range Hood
- Microwave
- Dishwasher
Flooring
- Carpet
- Ceramic Tile
Bedrooms and Bathrooms
- 2 Bedrooms
- Primary Bedroom Upstairs
Laundry
- Laundry closet
- Dryer
- Washer
Utilities
- Central Air
- Heating Available
- Electric Water Heater
- Cable TV Available
Additional Features
- Courtyard
- West Facing Home
Listing and Financial Details
- Visit Down Payment Resource Website
- Assessor Parcel Number 07294-114-002
Community Details
Overview
- Association fees include escrow reserves fund, insurance, ground maintenance
- R Brett De Gale Association, Phone Number (352) 331-9988
- Visit Association Website
- Lifestyle Condo Subdivision
- The community has rules related to deed restrictions
Amenities
- Community Mailbox
Pet Policy
- Pets Allowed
Map
Home Values in the Area
Average Home Value in this Area
Tax History
| Year | Tax Paid | Tax Assessment Tax Assessment Total Assessment is a certain percentage of the fair market value that is determined by local assessors to be the total taxable value of land and additions on the property. | Land | Improvement |
|---|---|---|---|---|
| 2024 | $805 | $73,678 | -- | -- |
| 2023 | $805 | $71,532 | $0 | $0 |
| 2022 | $766 | $69,449 | $0 | $0 |
| 2021 | $772 | $67,426 | $0 | $0 |
| 2020 | $766 | $66,495 | $0 | $0 |
| 2019 | $772 | $65,000 | $0 | $65,000 |
| 2018 | $1,190 | $51,000 | $0 | $51,000 |
| 2017 | $1,220 | $51,000 | $0 | $51,000 |
| 2016 | $1,172 | $48,000 | $0 | $0 |
| 2015 | $1,135 | $44,000 | $0 | $0 |
| 2014 | $1,016 | $40,000 | $0 | $0 |
| 2013 | -- | $40,000 | $0 | $40,000 |
Property History
| Date | Event | Price | Change | Sq Ft Price |
|---|---|---|---|---|
| 06/03/2025 06/03/25 | For Sale | $120,000 | -- | $120 / Sq Ft |
Purchase History
| Date | Type | Sale Price | Title Company |
|---|---|---|---|
| Warranty Deed | $78,000 | Attorney | |
| Warranty Deed | $153,800 | Attorney |
Similar Homes in Gainesville, FL
Source: Stellar MLS
MLS Number: GC531360
APN: 07294-114-002
- 3935 SW 26th Terrace Unit 3935A
- 3934 SW 26th Dr Unit 7
- 3705 SW 27th St Unit 627
- 3705 SW 27th St Unit 621
- 3705 SW 27th St Unit 214
- 3705 SW 27th St Unit 325
- 3705 SW 27th St Unit 1025
- 3705 SW 27th St Unit 628
- 3705 SW 27th St Unit 1116
- 3705 SW 27th St Unit 512
- 3705 SW 27th St Unit 715
- 2601 SW Williston Rd Unit 8
- 2601 SW Williston Rd Unit 2
- 2601 SW Williston Rd Unit 5
- 2601 SW Williston Rd Unit 1
- 2601 SW Williston Rd Unit 9
- 3705 SW 27th Unit 618 St Unit 618
- 2611 SW Williston Rd Unit 2
- 2611 SW Williston Rd Unit 3
- 2611 SW Williston Rd Unit 4
