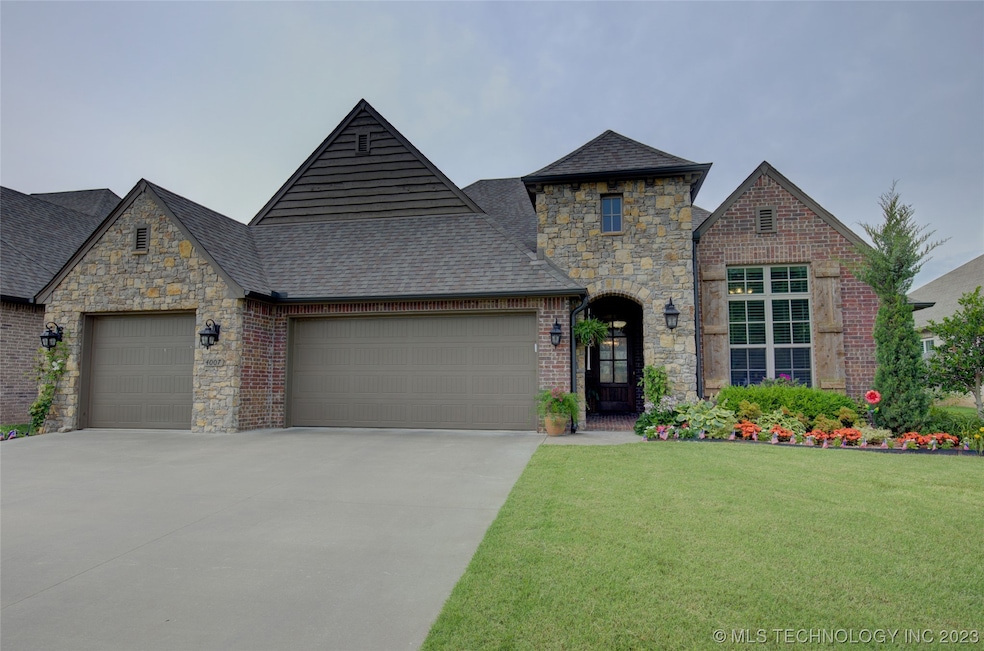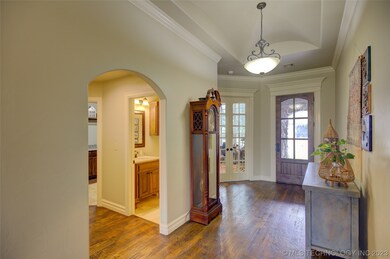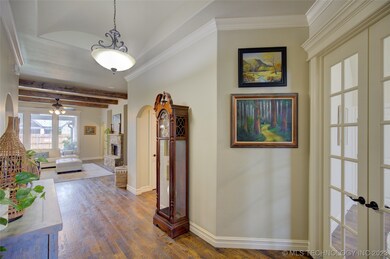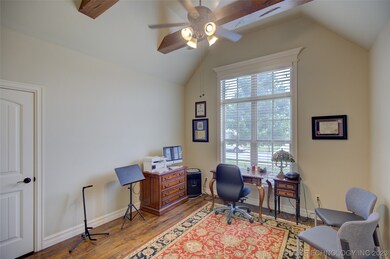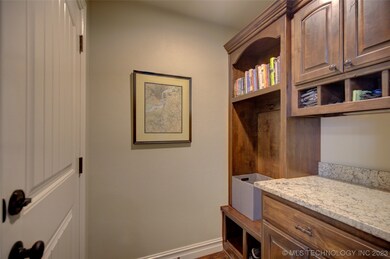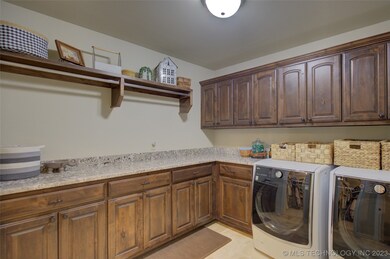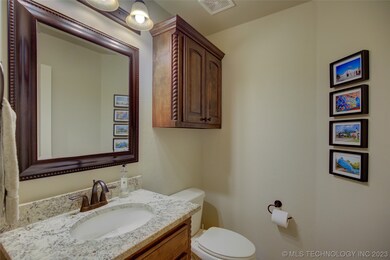
4007 W Tucson Place Broken Arrow, OK 74011
Haikey Creek NeighborhoodHighlights
- Wood Flooring
- Attic
- Granite Countertops
- Bixby East Elementary Rated A-
- High Ceiling
- Community Pool
About This Home
As of August 2023Beautiful, move in ready home in Shadow Trails. Built by Executive Homes, 1 level plan and maintained impeccably. 4 beds, 2.5 bath, 3 car. Located in desirable Bixby school district. Open kitchen/living with granite, stainless appliances, travertine tile and handscraped wood floors. Energy rated with spray foam insulation. Neighborhood pool. Easy access to shopping, highways and more.
Last Agent to Sell the Property
Salt Real Estate, Inc (BO) License #175515 Listed on: 06/22/2023

Home Details
Home Type
- Single Family
Est. Annual Taxes
- $4,518
Year Built
- Built in 2016
Lot Details
- 8,450 Sq Ft Lot
- North Facing Home
- Property is Fully Fenced
- Privacy Fence
- Landscaped
- Sprinkler System
HOA Fees
- $46 Monthly HOA Fees
Parking
- 3 Car Attached Garage
Home Design
- Brick Exterior Construction
- Slab Foundation
- Wood Frame Construction
- Fiberglass Roof
- Asphalt
- Stone
Interior Spaces
- 2,612 Sq Ft Home
- 1-Story Property
- Wired For Data
- High Ceiling
- Ceiling Fan
- Gas Log Fireplace
- Vinyl Clad Windows
- Insulated Windows
- Insulated Doors
- Washer and Gas Dryer Hookup
- Attic
Kitchen
- Built-In Oven
- Electric Oven
- Gas Range
- Microwave
- Dishwasher
- Granite Countertops
- Disposal
Flooring
- Wood
- Carpet
- Tile
Bedrooms and Bathrooms
- 4 Bedrooms
- Pullman Style Bathroom
Home Security
- Security System Owned
- Fire and Smoke Detector
Eco-Friendly Details
- Energy-Efficient Appliances
- Energy-Efficient Windows
- Energy-Efficient HVAC
- Energy-Efficient Insulation
- Energy-Efficient Doors
Outdoor Features
- Covered patio or porch
- Rain Gutters
Schools
- East Elementary School
- Bixby High School
Utilities
- Zoned Heating and Cooling
- Heating System Uses Gas
- Programmable Thermostat
- Gas Water Heater
- High Speed Internet
- Phone Available
- Cable TV Available
Community Details
Overview
- Shadow Trails Subdivision
Recreation
- Community Pool
Ownership History
Purchase Details
Home Financials for this Owner
Home Financials are based on the most recent Mortgage that was taken out on this home.Purchase Details
Purchase Details
Home Financials for this Owner
Home Financials are based on the most recent Mortgage that was taken out on this home.Similar Homes in Broken Arrow, OK
Home Values in the Area
Average Home Value in this Area
Purchase History
| Date | Type | Sale Price | Title Company |
|---|---|---|---|
| Warranty Deed | $445,000 | Apex Title & Closing Services | |
| Interfamily Deed Transfer | -- | None Available | |
| Warranty Deed | $312,000 | None Available |
Mortgage History
| Date | Status | Loan Amount | Loan Type |
|---|---|---|---|
| Open | $422,750 | New Conventional | |
| Previous Owner | $218,400 | New Conventional | |
| Previous Owner | $246,500 | Construction |
Property History
| Date | Event | Price | Change | Sq Ft Price |
|---|---|---|---|---|
| 06/28/2025 06/28/25 | For Sale | $485,000 | +9.0% | $186 / Sq Ft |
| 08/04/2023 08/04/23 | Sold | $445,000 | 0.0% | $170 / Sq Ft |
| 07/06/2023 07/06/23 | Pending | -- | -- | -- |
| 06/22/2023 06/22/23 | For Sale | $445,000 | +42.6% | $170 / Sq Ft |
| 05/17/2017 05/17/17 | Sold | $312,000 | +0.8% | $119 / Sq Ft |
| 02/11/2017 02/11/17 | Pending | -- | -- | -- |
| 02/11/2017 02/11/17 | For Sale | $309,500 | -- | $118 / Sq Ft |
Tax History Compared to Growth
Tax History
| Year | Tax Paid | Tax Assessment Tax Assessment Total Assessment is a certain percentage of the fair market value that is determined by local assessors to be the total taxable value of land and additions on the property. | Land | Improvement |
|---|---|---|---|---|
| 2024 | $4,622 | $44,110 | $6,655 | $37,455 |
| 2023 | $4,622 | $35,350 | $5,502 | $29,848 |
| 2022 | $4,518 | $33,320 | $6,461 | $26,859 |
| 2021 | $4,484 | $33,320 | $6,461 | $26,859 |
| 2020 | $4,504 | $33,320 | $6,461 | $26,859 |
| 2019 | $4,506 | $33,320 | $6,461 | $26,859 |
| 2018 | $4,487 | $33,320 | $6,461 | $26,859 |
| 2017 | $2,733 | $20,350 | $6,655 | $13,695 |
| 2016 | $2 | $12 | $0 | $0 |
Agents Affiliated with this Home
-
Ryan Boggs
R
Seller's Agent in 2025
Ryan Boggs
Canopy Realty Inc
(918) 694-0508
13 Total Sales
-
Angie McCann
A
Seller's Agent in 2023
Angie McCann
Salt Real Estate, Inc (BO)
(918) 592-6000
2 in this area
28 Total Sales
-
Deborah Green

Buyer's Agent in 2023
Deborah Green
REAL Brokers LLC
(918) 282-6385
1 in this area
68 Total Sales
-
Allison Sheffield

Seller's Agent in 2017
Allison Sheffield
Sheffield Realty
(918) 951-7000
50 in this area
211 Total Sales
-
Susie Genet

Buyer's Agent in 2017
Susie Genet
Chinowth & Cohen
(918) 809-8296
2 in this area
208 Total Sales
Map
Source: MLS Technology
MLS Number: 2321697
APN: 58028-74-05-07500
- 4008 W Winston St
- 3803 W Tucson Place
- 3722 W Tucson Place
- 4008 W Yuma St
- 4020 W Yuma St
- 6705 S Palm Ave
- 4319 W Union St
- 6909 S Willow Ave
- 7011 S Tamarack Ave
- 12926 E 121st St S
- 2810 W Tucson Ct
- 4010 W Baton Rouge St
- 7119 S Tamarack Ave
- 12122 E 126th St S
- 12638 S 129th Ave E
- 0000 S 129th Ave E
- 7209 S Nyssa Ave
- 2707 W Tucson Ct
- 2715 W Tucson Ct
- 3117 W Winston St
