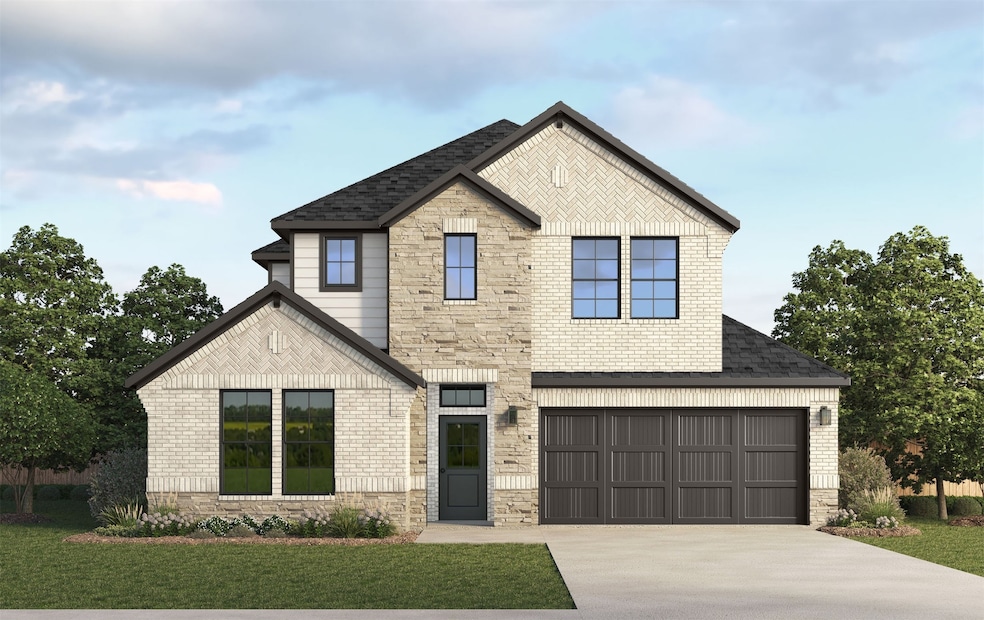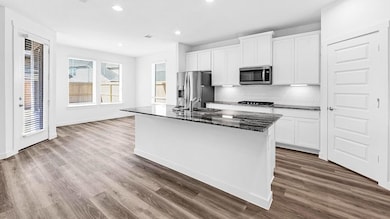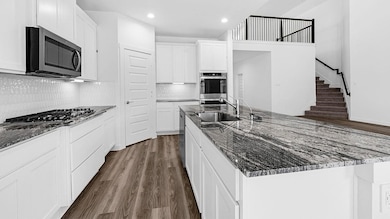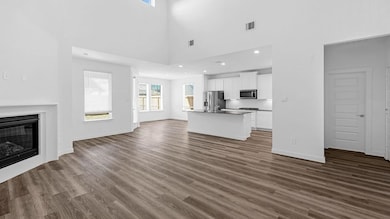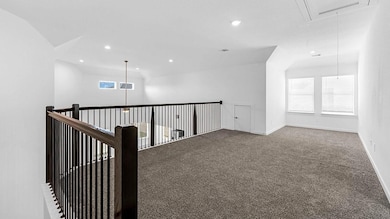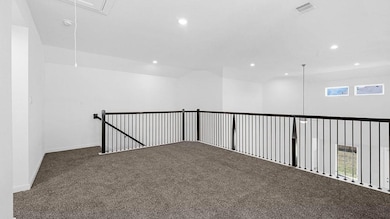
4008 Green Anjou Ln Pearland, TX 77581
Outlying Friendswood City NeighborhoodEstimated payment $2,992/month
Highlights
- Under Construction
- Deck
- Granite Countertops
- Shadycrest Elementary School Rated A
- Traditional Architecture
- Community Pool
About This Home
2 Bedrooms Downstairs! NEW SECTION-NEW FLOOR PLANS!! Introducing the ROCKDALE by D.R Horton! With stunning brick and stone elevations this two-story home has it all!! Spanning 2,926 sq. ft. with 10' ceilings, featuring 4 bedrooms, 3.5 baths, study, game room, and 2 car garage. The gourmet kitchen with granite counter tops, stainless steel appliances, a built-in cooktop, and beautiful 42" cabinets. The primary suite downstairs features an inviting primary bath with dual sinks, separate tub, oversized mud set shower, and an extra-large walk-in closet. Enter the game room at the top of the stairs, overlooking the family room. Continue on to two additional bedrooms with walk-in closets and bath. Relax spending time on the covered patio overlooking a fully sodded yard with a full irrigation system. Smart Home Automation and Energy Efficient features included! Located in the highly desired PEARLAND ISD, shopping, dining, medical facilities, major highways. Not in a flood zone.
Home Details
Home Type
- Single Family
Year Built
- Built in 2025 | Under Construction
Lot Details
- 6,831 Sq Ft Lot
- Cul-De-Sac
- Back Yard Fenced
HOA Fees
- $58 Monthly HOA Fees
Parking
- 2 Car Attached Garage
Home Design
- Traditional Architecture
- Brick Exterior Construction
- Slab Foundation
- Composition Roof
- Cement Siding
Interior Spaces
- 2,926 Sq Ft Home
- 2-Story Property
- Family Room Off Kitchen
- Home Office
- Utility Room
- Electric Dryer Hookup
- Security System Leased
Kitchen
- Breakfast Bar
- Gas Oven
- Gas Range
- Microwave
- Dishwasher
- Granite Countertops
- Disposal
Flooring
- Carpet
- Tile
Bedrooms and Bathrooms
- 4 Bedrooms
- En-Suite Primary Bedroom
- Double Vanity
- Separate Shower
Eco-Friendly Details
- Energy-Efficient Windows with Low Emissivity
- Energy-Efficient HVAC
Outdoor Features
- Deck
- Covered patio or porch
Schools
- Shadycrest Elementary School
- Pearland Junior High East
- Pearland High School
Utilities
- Central Heating and Cooling System
- Heating System Uses Gas
Community Details
Overview
- Inframark Community Association, Phone Number (281) 870-0585
- Built by D.R. Horton
- Alexander Subdivision
Recreation
- Community Pool
Map
Home Values in the Area
Average Home Value in this Area
Property History
| Date | Event | Price | Change | Sq Ft Price |
|---|---|---|---|---|
| 06/03/2025 06/03/25 | For Sale | $444,990 | -- | $152 / Sq Ft |
Similar Homes in Pearland, TX
Source: Houston Association of REALTORS®
MLS Number: 40961609
- 4021 Green Anjou Ln
- 4025 Green Anjou Ln
- 4008 Green Anjou Ln
- 3425 Daily Harvest Dr
- 3404 Daily Harvest Dr
- 3228 Woodrose Orchard
- 3232 Woodrose Orchard
- 3240 Woodrose Orchard
- 3224 Woodrose Orchard
- 3244 Woodrose Orchard
- 3236 Woodrose Orchard
- 3220 Woodrose Orchard
- 3336 Daily Harvest Dr
- 3311 Daily Harvest Dr
- 3803 Banbury Ln
- 3903 Honey Hill Ln
- 3806 Anzac Dr
- 3415 Herbert Dr
- 0 Herbert Dr County Road 119 Unit 96724222
- 3905 Austin Lake Ct
