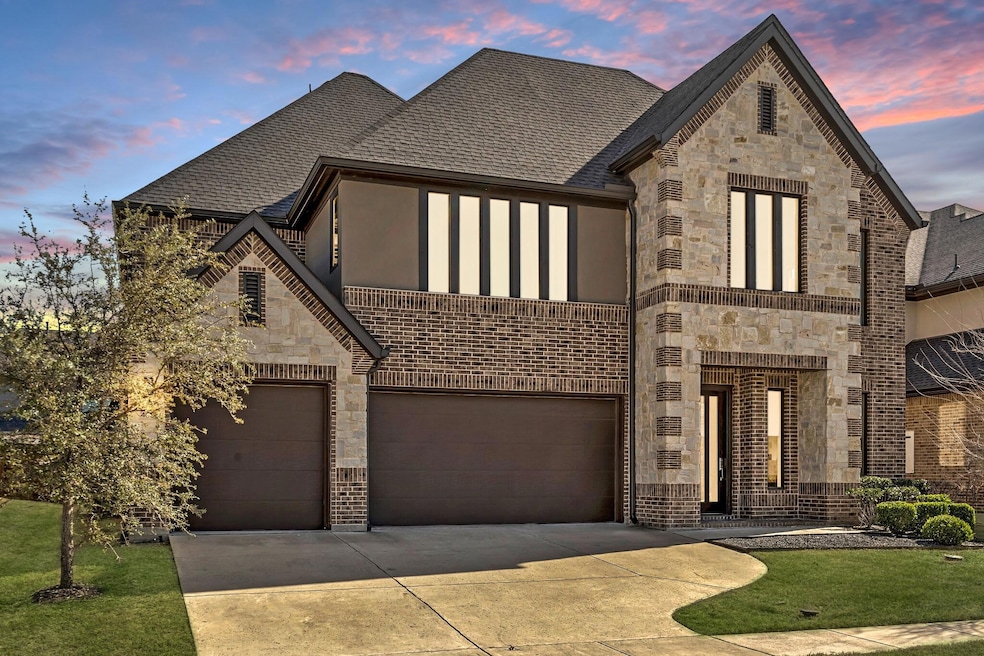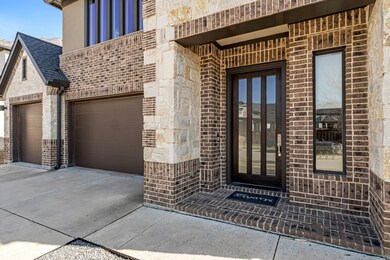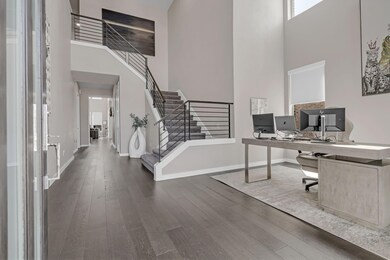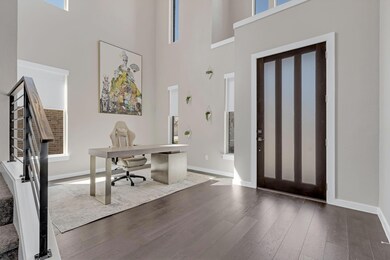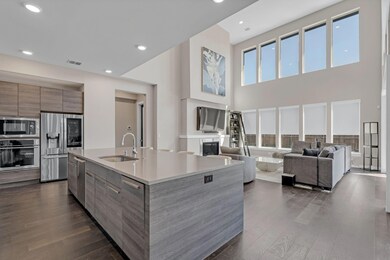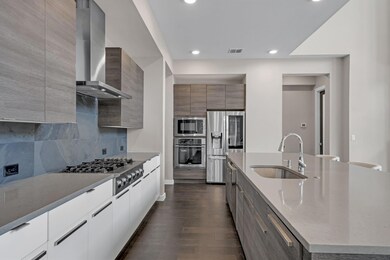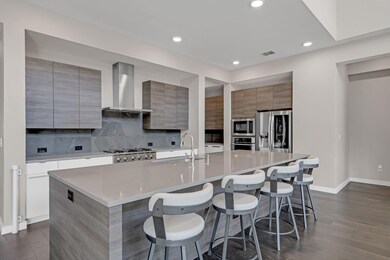
4008 Heatherton Dr Celina, TX 75009
Light Farms NeighborhoodHighlights
- Fitness Center
- Open Floorplan
- Traditional Architecture
- Light Farms Elementary School Rated A-
- Cathedral Ceiling
- Wood Flooring
About This Home
As of July 2024Gorgeous impeccably maintained home in the highly sought after, resort style, Master Planned Community of Light Farms! This home features modern elegance with a sweeping open plan with soaring high vaulted ceilings. The gourmet kitchen boasts an oversized island with glass style laminate cabinets with a gas cooktop & an abundance of storage. The family area features two story windows with automatic shades creating an abundance of light. The bright Master suite is located on the first floor with a barn door opening to the luxurious bath with double sinks, soaking tub & luxurious finishes. There is a second bedroom with private bath on the first floor. The upstairs has two bedroom, family room with wet bar & a media room with an open wall creating a light open airy atmosphere. The back yard has a comfortable covered patio with extended patio & elevated flower box. This home is located in the highly acclaimed Prosper ISD. Community features trails, tennis, pools, gym, lakes & restaurant.
Last Agent to Sell the Property
JPAR Dallas Brokerage Phone: 817-689-3230 License #0558930 Listed on: 04/13/2024

Home Details
Home Type
- Single Family
Est. Annual Taxes
- $18,103
Year Built
- Built in 2018
Lot Details
- Wood Fence
- Landscaped
- Interior Lot
- Sprinkler System
- Cleared Lot
- Few Trees
- Private Yard
HOA Fees
- $132 Monthly HOA Fees
Parking
- 3 Car Attached Garage
- Inside Entrance
- Front Facing Garage
- Garage Door Opener
- Driveway
Home Design
- Traditional Architecture
- Brick Exterior Construction
- Slab Foundation
- Composition Roof
Interior Spaces
- 4,075 Sq Ft Home
- 2-Story Property
- Open Floorplan
- Built-In Features
- Dry Bar
- Cathedral Ceiling
- Ceiling Fan
- Chandelier
- Metal Fireplace
- Gas Fireplace
Kitchen
- Eat-In Kitchen
- Electric Oven
- Gas Cooktop
- <<microwave>>
- Dishwasher
- Kitchen Island
- Disposal
Flooring
- Wood
- Carpet
- Ceramic Tile
Bedrooms and Bathrooms
- 4 Bedrooms
- Walk-In Closet
- Double Vanity
Laundry
- Laundry in Hall
- Washer and Electric Dryer Hookup
Home Security
- Home Security System
- Fire and Smoke Detector
Outdoor Features
- Covered patio or porch
Schools
- Light Farms Elementary School
- Prosper High School
Utilities
- Central Heating and Cooling System
- Heating System Uses Natural Gas
- Tankless Water Heater
- Gas Water Heater
- High Speed Internet
- Cable TV Available
Listing and Financial Details
- Legal Lot and Block 10 / P
- Assessor Parcel Number R1096200P010U1
Community Details
Overview
- Association fees include all facilities, management, ground maintenance, maintenance structure, security
- Insight Association Management Association
- Light Farms The Hawthorne Neighborhood Ph 1 Subdivision
Amenities
- Restaurant
Recreation
- Tennis Courts
- Community Playground
- Fitness Center
- Community Pool
- Park
Ownership History
Purchase Details
Similar Homes in the area
Home Values in the Area
Average Home Value in this Area
Purchase History
| Date | Type | Sale Price | Title Company |
|---|---|---|---|
| Warranty Deed | -- | None Listed On Document |
Property History
| Date | Event | Price | Change | Sq Ft Price |
|---|---|---|---|---|
| 07/31/2024 07/31/24 | Sold | -- | -- | -- |
| 07/03/2024 07/03/24 | Pending | -- | -- | -- |
| 06/01/2024 06/01/24 | Price Changed | $919,000 | -1.9% | $226 / Sq Ft |
| 05/22/2024 05/22/24 | Price Changed | $937,200 | -0.8% | $230 / Sq Ft |
| 05/09/2024 05/09/24 | Price Changed | $944,400 | -1.4% | $232 / Sq Ft |
| 04/26/2024 04/26/24 | For Sale | $957,900 | +74.3% | $235 / Sq Ft |
| 10/29/2018 10/29/18 | Sold | -- | -- | -- |
| 10/06/2018 10/06/18 | Pending | -- | -- | -- |
| 08/02/2018 08/02/18 | For Sale | $549,510 | -- | $135 / Sq Ft |
Tax History Compared to Growth
Tax History
| Year | Tax Paid | Tax Assessment Tax Assessment Total Assessment is a certain percentage of the fair market value that is determined by local assessors to be the total taxable value of land and additions on the property. | Land | Improvement |
|---|---|---|---|---|
| 2023 | $6,140 | $277,188 | $79,800 | $275,790 |
| 2022 | $6,748 | $251,989 | $63,000 | $271,850 |
| 2021 | $6,322 | $229,081 | $46,200 | $182,881 |
| 2020 | $6,157 | $214,175 | $46,200 | $167,975 |
| 2019 | $6,603 | $221,418 | $48,300 | $173,118 |
Agents Affiliated with this Home
-
Debbie Howe
D
Seller's Agent in 2024
Debbie Howe
JPAR Dallas
(817) 689-3230
1 in this area
19 Total Sales
-
Ying Xu

Buyer's Agent in 2024
Ying Xu
RE/MAX
(214) 384-5238
1 in this area
160 Total Sales
-
Ben Caballero

Seller's Agent in 2018
Ben Caballero
HomesUSA.com
(888) 872-6006
121 in this area
30,725 Total Sales
Map
Source: North Texas Real Estate Information Systems (NTREIS)
MLS Number: 20566728
APN: R-10962-00P-010U-1
- 3967 Sanders Dr
- 4027 Heatherton Dr
- 3925 Harrisburg Ln
- 4141 MacLin Dr
- 4138 Sanders Dr
- 4112 Heatherton Dr
- 1429 Bridgewater Blvd
- 1319 Bridgewater Blvd
- 4152 Sanders Dr
- 1325 Grassland Dr
- 4128 Heatherton Dr
- 3827 Clearlight Rd
- 1120 Ellicott Dr
- 4132 Arbor Ave
- 1645 Lilac Ln
- 3955 Hartline Hills Way
- 1630 Ellington Dr
- 1723 Ellington Dr
- 1745 Hollyhock Dr
- 3615 Millstone Way
