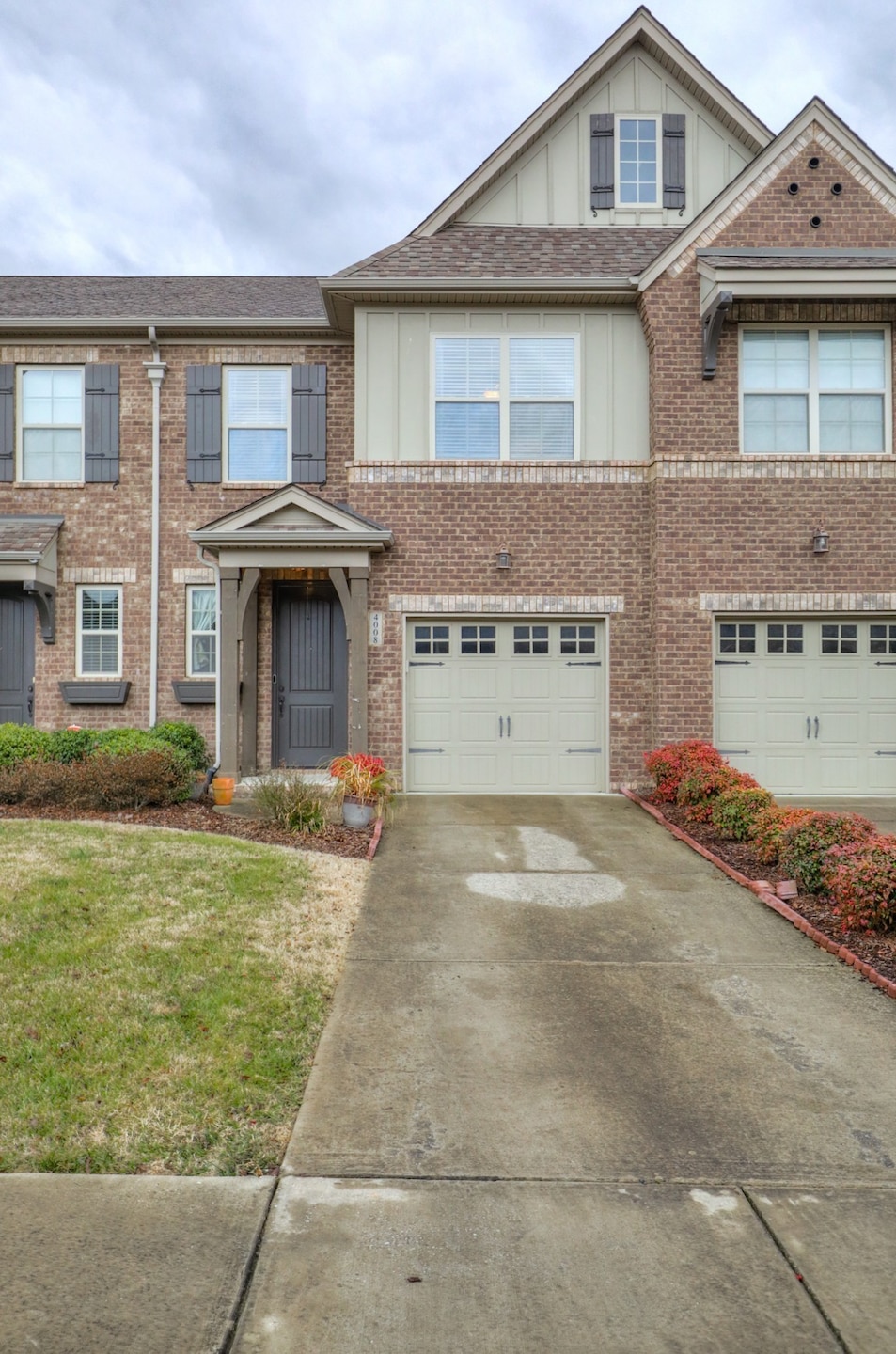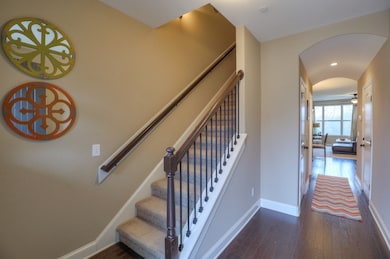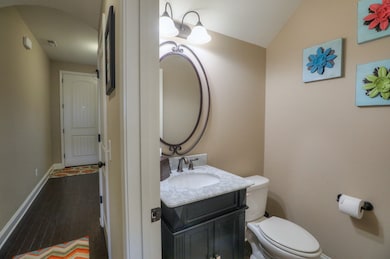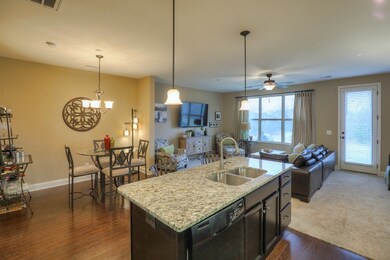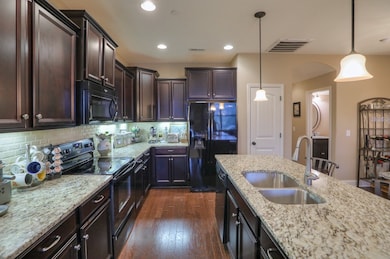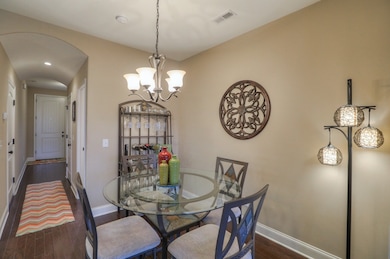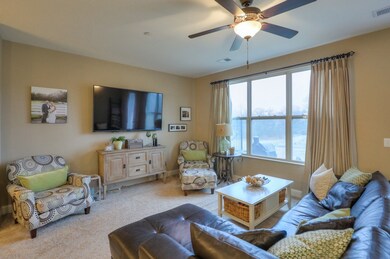4008 Hebron Trace Dr Nolensville, TN 37135
Highlights
- Community Pool
- 1 Car Attached Garage
- Cooling Available
- Mill Creek Elementary School Rated A
- Walk-In Closet
- Patio
About This Home
This spacious 3 bed, 2.5 bath townhome will be available June 1st. This open plan features an oversized kitchen island, granite counter tops, stainless steel appliances & a one-car garage. Washer and Dryer included. Brand new HVAC system. Zoned award winning Williamson County schools. Application fee is $50.
Listing Agent
The Ashton Real Estate Group of RE/MAX Advantage Brokerage Phone: 6154988605 License #303332

Townhouse Details
Home Type
- Townhome
Year Built
- Built in 2014
Parking
- 1 Car Attached Garage
Home Design
- Brick Exterior Construction
Interior Spaces
- 1,746 Sq Ft Home
- Property has 1 Level
- Furnished or left unfurnished upon request
- Ceiling Fan
Flooring
- Carpet
- Tile
Bedrooms and Bathrooms
- 3 Bedrooms
- Walk-In Closet
Home Security
Outdoor Features
- Patio
Schools
- Mill Creek Elementary School
- Mill Creek Middle School
- Nolensville High School
Utilities
- Cooling Available
- Central Heating
- Underground Utilities
Listing and Financial Details
- Property Available on 7/1/25
- The owner pays for association fees
- Rent includes association fees
Community Details
Overview
- Property has a Home Owners Association
- Association fees include ground maintenance
- Bent Creek Subdivision
Recreation
- Community Playground
- Community Pool
- Park
- Trails
Pet Policy
- Call for details about the types of pets allowed
Security
- Fire and Smoke Detector
- Fire Sprinkler System
Map
Source: Realtracs
MLS Number: 2888366
- 3324 Redmon Hill
- 244 Siegert Place
- 3157 Locust Hollow
- 5028 Burke Trail
- 6018 Yellowstone Dr
- 5010 Maxwell Landing Dr
- 5036 Ozment Dr
- 605 Nevins Place
- 6211 Christmas Dr
- 605 Weybridge Dr
- 1280 Maybelle Pass
- 404 Lively Way
- 4576 Sawmill Place
- 6029 Christmas Dr
- 213 Everett Ct
- 9878 Sam Donald Rd
- 813 Stonebrook Blvd
- 2034 Williams Rd
- 3257 Burris Dr
- 5990 Fishing Creek Rd
