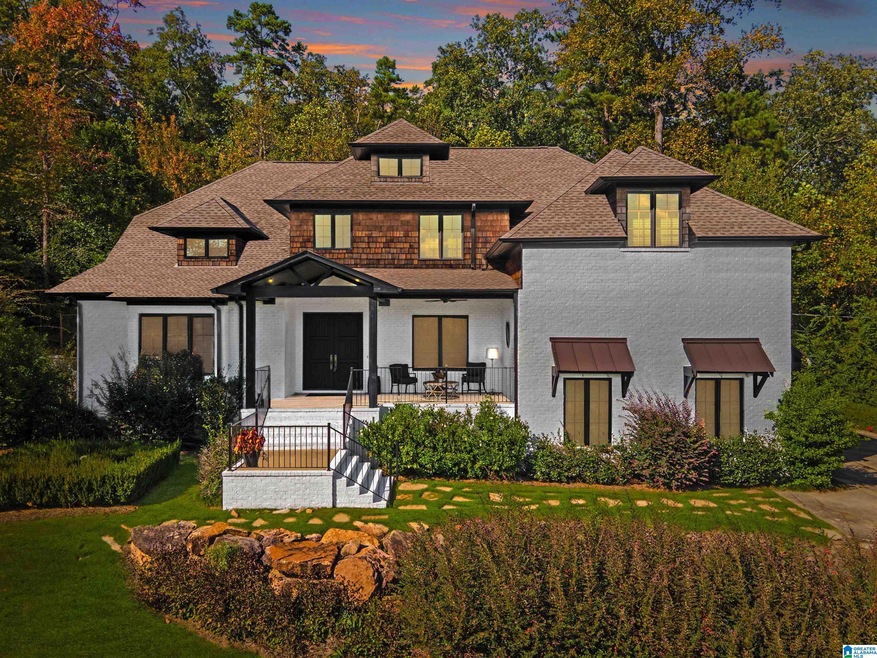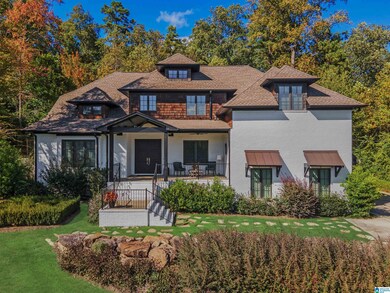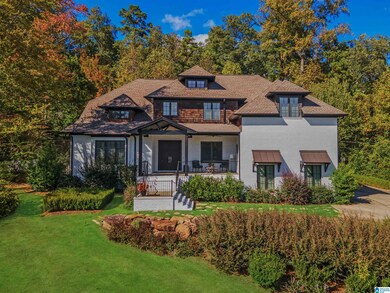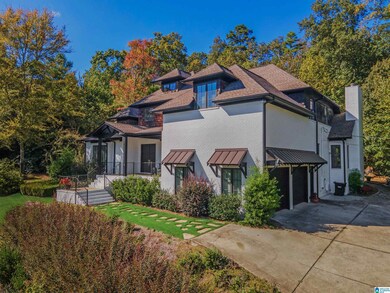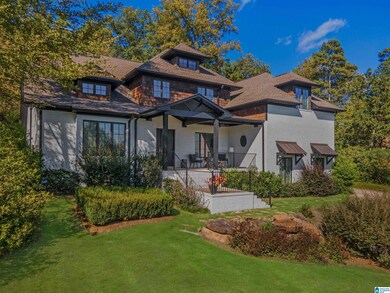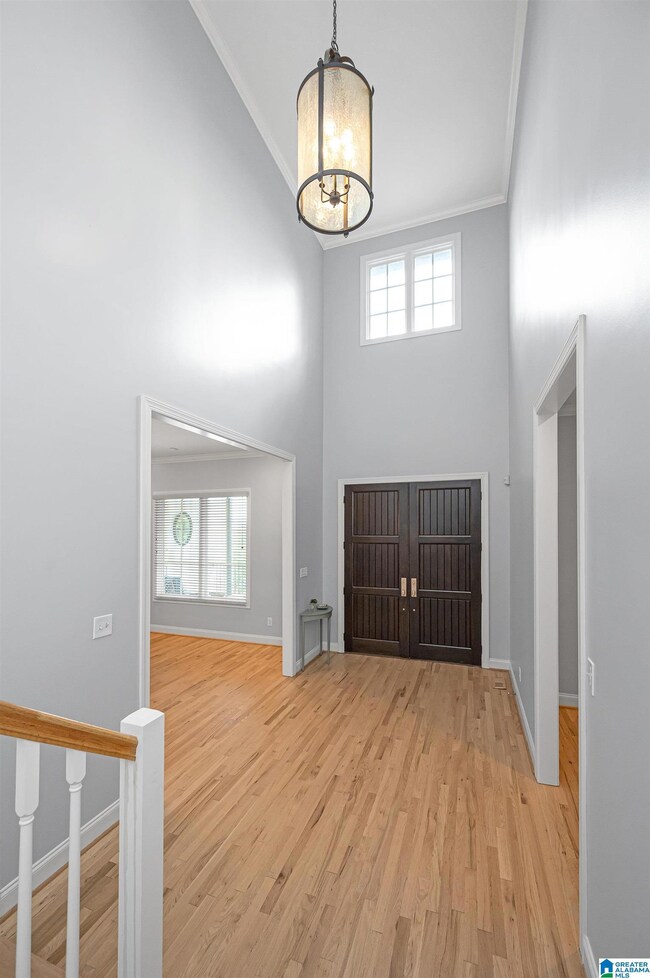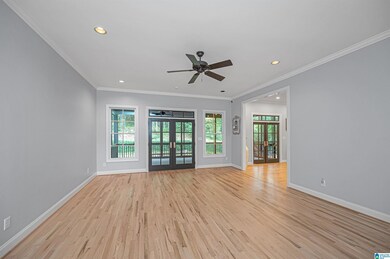
4008 Rock Creek Way Mountain Brook, AL 35223
Estimated Value: $1,153,000 - $1,346,000
Highlights
- 1.2 Acre Lot
- Mountain View
- Cathedral Ceiling
- Shades Valley High School Rated A-
- Covered Deck
- Wood Flooring
About This Home
As of February 2024Exquisite custom-built in 2010,5-bed,4.5-bath nestled on a cul-de-sac w in the Cherokee Bend neighborhood w breathtaking views from its front porch. Home offers 10ft ceilings&gleaming hardwood floors on the main level.The home's layout is perfect w a gourmet kitchen is a culinary haven,featuring a center island, Subzero refrigerator, commercial-grade cooktop, wine cooler,& a walk-in pantry. There's ample space for a large family dining table, open to the cozy keeping room w fireplace.The master suite is a retreat, w a spa-like bath w a soaking tub, dual-head shower, double vanity,& an oversized walk-in closet. An additional bed w a bath on main. Upstairs, 3 bedrooms, bathrooms, and a separate playroom with a walk-in closet. Enjoy the outdoors from the incredible porch that overlooks outdoor fire pit.Storage is not an issue in this home, w plenty of walk-in attic space, an oversized garage, partial basement
Home Details
Home Type
- Single Family
Est. Annual Taxes
- $10,800
Year Built
- Built in 2010
Lot Details
- 1.2 Acre Lot
Parking
- 2 Car Garage
- Rear-Facing Garage
- Driveway
Home Design
- Four Sided Brick Exterior Elevation
Interior Spaces
- 1.5-Story Property
- Sound System
- Crown Molding
- Smooth Ceilings
- Cathedral Ceiling
- Recessed Lighting
- Gas Fireplace
- Living Room with Fireplace
- Dining Room
- Den
- Mountain Views
- Crawl Space
- Home Security System
- Attic
Kitchen
- Gas Cooktop
- Built-In Microwave
- Dishwasher
- Solid Surface Countertops
Flooring
- Wood
- Carpet
Bedrooms and Bathrooms
- 5 Bedrooms
- Primary Bedroom on Main
- Split Bedroom Floorplan
- Separate Shower
Laundry
- Laundry Room
- Laundry on main level
- Sink Near Laundry
- Electric Dryer Hookup
Outdoor Features
- Covered Deck
- Patio
- Exterior Lighting
Schools
- Cherokee Bend Elementary School
- Mountain Brook Middle School
- Mountain Brook High School
Utilities
- Multiple cooling system units
- Multiple Heating Units
- Underground Utilities
- Gas Water Heater
- Septic Tank
Listing and Financial Details
- Assessor Parcel Number 23-00-36-4-001-011.002
Ownership History
Purchase Details
Home Financials for this Owner
Home Financials are based on the most recent Mortgage that was taken out on this home.Purchase Details
Similar Homes in Mountain Brook, AL
Home Values in the Area
Average Home Value in this Area
Purchase History
| Date | Buyer | Sale Price | Title Company |
|---|---|---|---|
| Einhorn Susan L | $1,099,900 | -- | |
| Einhorn Susan L | $1,099,900 | None Listed On Document |
Mortgage History
| Date | Status | Borrower | Loan Amount |
|---|---|---|---|
| Previous Owner | Bottcher Christopher A | $498,000 | |
| Previous Owner | Bottcher Christopher A | $150,000 | |
| Previous Owner | Bottcher Christopher A | $593,750 |
Property History
| Date | Event | Price | Change | Sq Ft Price |
|---|---|---|---|---|
| 02/13/2024 02/13/24 | Sold | $1,099,900 | 0.0% | $239 / Sq Ft |
| 12/01/2023 12/01/23 | Price Changed | $1,099,900 | -8.2% | $239 / Sq Ft |
| 10/09/2023 10/09/23 | Price Changed | $1,197,900 | -4.0% | $260 / Sq Ft |
| 10/04/2023 10/04/23 | Price Changed | $1,247,900 | -3.9% | $271 / Sq Ft |
| 09/15/2023 09/15/23 | For Sale | $1,297,900 | +5.6% | $282 / Sq Ft |
| 04/21/2022 04/21/22 | Sold | $1,229,000 | +2.4% | $267 / Sq Ft |
| 03/10/2022 03/10/22 | For Sale | $1,200,000 | -- | $261 / Sq Ft |
Tax History Compared to Growth
Tax History
| Year | Tax Paid | Tax Assessment Tax Assessment Total Assessment is a certain percentage of the fair market value that is determined by local assessors to be the total taxable value of land and additions on the property. | Land | Improvement |
|---|---|---|---|---|
| 2024 | $10,391 | $95,820 | -- | -- |
| 2022 | $10,851 | $100,040 | $19,500 | $80,540 |
| 2021 | $8,469 | $78,170 | $19,500 | $58,670 |
| 2020 | $8,061 | $74,440 | $19,500 | $54,940 |
| 2019 | $7,158 | $72,840 | $0 | $0 |
| 2018 | $5,758 | $58,700 | $0 | $0 |
| 2017 | $5,471 | $55,800 | $0 | $0 |
| 2016 | $5,471 | $55,800 | $0 | $0 |
| 2015 | $5,471 | $55,800 | $0 | $0 |
| 2014 | $5,446 | $55,020 | $0 | $0 |
| 2013 | $5,446 | $55,020 | $0 | $0 |
Agents Affiliated with this Home
-
Manda Luccasen

Seller's Agent in 2024
Manda Luccasen
ARC Realty Cahaba Heights
(205) 283-0380
2 in this area
126 Total Sales
-
Bridget Sikora

Buyer's Agent in 2024
Bridget Sikora
Ray & Poynor Properties
(205) 910-0594
9 in this area
85 Total Sales
-
Shelley Watkins

Seller's Agent in 2022
Shelley Watkins
ARC Realty - Homewood
(205) 222-1817
8 in this area
141 Total Sales
-
Liz Phillips-Guest

Buyer's Agent in 2022
Liz Phillips-Guest
RealtySouth
(205) 222-4106
2 in this area
74 Total Sales
Map
Source: Greater Alabama MLS
MLS Number: 21365302
APN: 23-00-36-4-001-011.002
- 3833 Moss Creek Cir
- 3517 Mill Springs Rd
- 4856 Nottingham Ln
- 4840 Mill Springs Cir
- 4925 Brandywood Cir
- 3876 Spring Valley Rd
- 739 Hagbush Rd Unit 3 Lots
- 665 Hagbush Rd
- 3518 Wynwood Dr
- 4680 Overton Rd Unit 1
- 3701 Rockhill Rd
- 4612 Battery Ln
- 4251 Cedar St Unit 1
- 4539 Pine Mountain Rd Unit 85
- 3608 Grand Rock Ln
- 3757 Rockhill Rd
- 3764 Rockhill Rd
- 3679 Rockhill Rd
- 3664 Rockhill Rd
- 5023 Janet Ln Unit 23
- 4008 Rock Creek Way
- 3913 Rock Creek Dr
- 3917 Rock Creek Dr
- 4002 Rock Creek Way
- 3909 Rock Creek Dr
- 4009 Rock Creek Way
- 4009 Rock Creek Way Unit 10
- 4005 Rock Creek Way
- 3923 Rock Creek Dr
- 4013 Rock Creek Way
- 3905 Rock Creek Dr
- 9 Moss Creek Cir Unit 9
- 9 Moss Creek Cir
- 3736 Rock Brook Ln
- 4001 Rock Creek Way
- 3912 Rock Creek Dr
- 3916 Rock Creek Dr
- 8 Moss Creek Cir Unit 3
- 8 Moss Creek Cir
