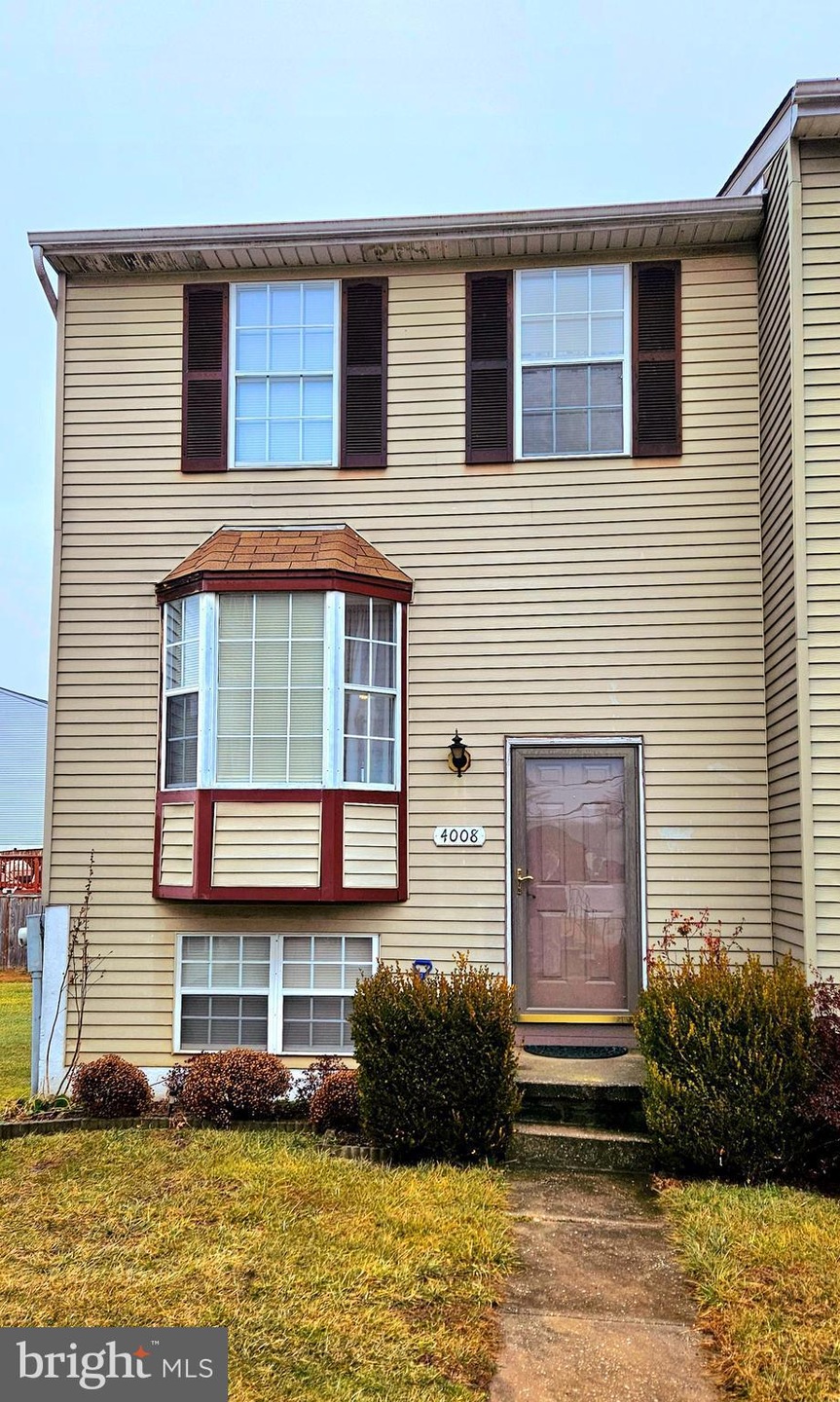
4008 Rustico Rd Middle River, MD 21220
Bowleys Quarters NeighborhoodHighlights
- Colonial Architecture
- Central Air
- Heat Pump System
About This Home
As of June 2025Amazing Opportunity for Homeowners and Investors Alike! Professional Pictures Coming Soon!
Welcome to Carroll Crest, a sought-after neighborhood conveniently located on Carroll Island Road in Middle River. This charming 3-bedroom, 1-bathroom home is an end unit located next to green space and features a split-level foyer, offering access to both the main living area and the lower-level laundry.
The open and inviting living space flows seamlessly from the bright and spacious living room—featuring a stunning bay window—to the dining area and well-appointed kitchen. A sliding glass door in the dining room fills the space with natural light.
Upstairs, you'll find three bedrooms including a generously sized primary bedroom and a beautifully updated full bathroom. Whether you need extra bedrooms, a home office, or a flexible living space, this layout offers endless possibilities.
The unfinished lower level is a blank canvas, ready for your personal touch—whether you envision a rec room, home gym, or additional living space.
Don’t miss out on this incredible opportunity! Homes in this location go fast—schedule your showing today!
Townhouse Details
Home Type
- Townhome
Est. Annual Taxes
- $2,059
Year Built
- Built in 1984
Lot Details
- 1,829 Sq Ft Lot
HOA Fees
- $96 Monthly HOA Fees
Home Design
- Colonial Architecture
- Block Foundation
- Vinyl Siding
Interior Spaces
- Property has 2 Levels
- Unfinished Basement
Bedrooms and Bathrooms
- 3 Bedrooms
- 1 Full Bathroom
Parking
- 1 Open Parking Space
- 1 Parking Space
- Private Parking
- Paved Parking
- Parking Lot
- 1 Assigned Parking Space
- Unassigned Parking
Schools
- Middle River
Utilities
- Central Air
- Heat Pump System
- Natural Gas Water Heater
Community Details
- Association fees include common area maintenance, trash, water
- Carroll Crest Homeowners Assoc HOA
- Carroll Crest Subdivision
Listing and Financial Details
- Tax Lot 35
- Assessor Parcel Number 04151800008034
Ownership History
Purchase Details
Home Financials for this Owner
Home Financials are based on the most recent Mortgage that was taken out on this home.Purchase Details
Purchase Details
Similar Homes in the area
Home Values in the Area
Average Home Value in this Area
Purchase History
| Date | Type | Sale Price | Title Company |
|---|---|---|---|
| Deed | $165,000 | Terrain Title | |
| Deed | $165,000 | Terrain Title | |
| Deed | -- | -- | |
| Deed | $79,800 | -- |
Mortgage History
| Date | Status | Loan Amount | Loan Type |
|---|---|---|---|
| Previous Owner | $90,404 | FHA |
Property History
| Date | Event | Price | Change | Sq Ft Price |
|---|---|---|---|---|
| 06/26/2025 06/26/25 | Sold | $286,250 | +6.4% | $221 / Sq Ft |
| 06/02/2025 06/02/25 | Pending | -- | -- | -- |
| 05/30/2025 05/30/25 | For Sale | $269,000 | 0.0% | $208 / Sq Ft |
| 05/24/2025 05/24/25 | Pending | -- | -- | -- |
| 05/23/2025 05/23/25 | For Sale | $269,000 | +63.0% | $208 / Sq Ft |
| 03/19/2025 03/19/25 | Sold | $165,000 | -5.7% | $158 / Sq Ft |
| 02/02/2025 02/02/25 | Pending | -- | -- | -- |
| 02/01/2025 02/01/25 | For Sale | $175,000 | -- | $168 / Sq Ft |
Tax History Compared to Growth
Tax History
| Year | Tax Paid | Tax Assessment Tax Assessment Total Assessment is a certain percentage of the fair market value that is determined by local assessors to be the total taxable value of land and additions on the property. | Land | Improvement |
|---|---|---|---|---|
| 2025 | $3,044 | $183,800 | -- | -- |
| 2024 | $3,044 | $169,900 | $0 | $0 |
| 2023 | $1,460 | $156,000 | $54,000 | $102,000 |
| 2022 | $2,819 | $152,700 | $0 | $0 |
| 2021 | $2,723 | $149,400 | $0 | $0 |
| 2020 | $2,723 | $146,100 | $54,000 | $92,100 |
| 2019 | $2,662 | $142,600 | $0 | $0 |
| 2018 | $2,620 | $139,100 | $0 | $0 |
| 2017 | $2,454 | $135,600 | $0 | $0 |
| 2016 | $1,947 | $135,600 | $0 | $0 |
| 2015 | $1,947 | $135,600 | $0 | $0 |
| 2014 | $1,947 | $137,100 | $0 | $0 |
Agents Affiliated with this Home
-
Michael Zabora

Seller's Agent in 2025
Michael Zabora
Keller Williams Gateway LLC
(410) 428-4662
4 in this area
101 Total Sales
-
Dan Barton

Buyer's Agent in 2025
Dan Barton
EXP Realty, LLC
(443) 798-8715
2 in this area
80 Total Sales
-
Carol Strasfeld

Buyer's Agent in 2025
Carol Strasfeld
Unrepresented Buyer Office
(301) 806-8871
6 in this area
5,485 Total Sales
Map
Source: Bright MLS
MLS Number: MDBC2117838
APN: 15-1800008034
- 4032 Rustico Rd
- 423 Kosoak Rd
- 410 Kosoak Rd
- 652 Hunting Fields Rd
- 10703 Larkswood St
- 644 Luthardt Rd
- 407 Bowleys Quarters Rd
- 668 Luthardt Rd
- 5 Spinnaker Reef Ct
- 405 Armstrong Rd
- 11415 Eastern Ave
- 4012 Chestnut Rd
- 135 Cowhide Cir
- 133 Day Coach Cir
- 110 Roundup Rd
- 984 Seneca Park Rd
- 114 Roundup Rd
- 106 Rodeo Cir
- B Revolea Beach Rd
- 4 Mango Trail
