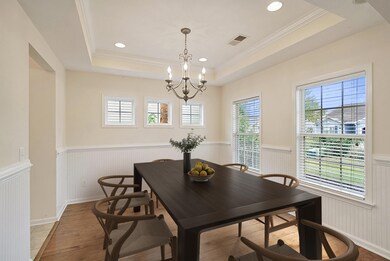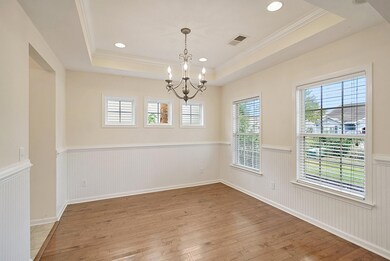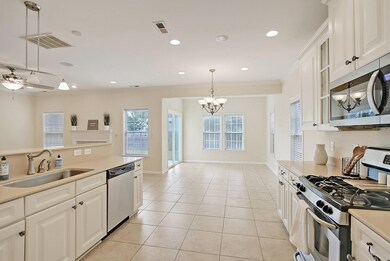
4008 Sanderson Ln Summerville, SC 29483
Highlights
- Traditional Architecture
- High Ceiling
- Formal Dining Room
- Bonus Room
- Community Pool
- Front Porch
About This Home
As of November 2023Welcome to 4008 Sanderson Ln! This stunning residence is a shining example of modern elegance. As you step inside, you'll be greeted by a pristine interior that exudes a clean and contemporary vibe. From the moment you enter, you'll feel like you've found your family home. With 5 beds and 3 baths theres plenty of space!But that's not all - this home's location is a true gem! Situated in the heart of Summerville, you'll have easy access to its cute historic district, bustling town center, beautiful parks, and so much more. Plus, you'll find great schools, fantastic dining options, and shopping centers not far away. With its proximity to major highways, commuting to Charleston, or visiting the beach easy! In the community, there's walking trails, a neighborhhod pool, and more!!Your new life at 4008 Sanderson Ln is filled with endless possibilities and adventures right at your doorstep. Don't miss out on this fantastic opportunity to call it your own!
Home Details
Home Type
- Single Family
Year Built
- Built in 2006
Lot Details
- 6,098 Sq Ft Lot
HOA Fees
- $43 Monthly HOA Fees
Parking
- 2 Car Garage
Home Design
- Traditional Architecture
- Slab Foundation
- Architectural Shingle Roof
- Vinyl Siding
Interior Spaces
- 2,816 Sq Ft Home
- 2-Story Property
- Smooth Ceilings
- High Ceiling
- Ceiling Fan
- Stubbed Gas Line For Fireplace
- Gas Log Fireplace
- Entrance Foyer
- Family Room with Fireplace
- Formal Dining Room
- Bonus Room
Kitchen
- Eat-In Kitchen
- Gas Range
- <<microwave>>
- Dishwasher
- Disposal
Flooring
- Carpet
- Ceramic Tile
Bedrooms and Bathrooms
- 5 Bedrooms
- Walk-In Closet
- 3 Full Bathrooms
- Garden Bath
Outdoor Features
- Patio
- Front Porch
Schools
- Sand Hill Elementary School
- Dubose Middle School
- Summerville High School
Utilities
- Central Air
- Heating System Uses Natural Gas
Community Details
Overview
- Myers Mill Subdivision
Recreation
- Community Pool
- Trails
Ownership History
Purchase Details
Home Financials for this Owner
Home Financials are based on the most recent Mortgage that was taken out on this home.Purchase Details
Home Financials for this Owner
Home Financials are based on the most recent Mortgage that was taken out on this home.Purchase Details
Home Financials for this Owner
Home Financials are based on the most recent Mortgage that was taken out on this home.Purchase Details
Purchase Details
Home Financials for this Owner
Home Financials are based on the most recent Mortgage that was taken out on this home.Purchase Details
Similar Homes in Summerville, SC
Home Values in the Area
Average Home Value in this Area
Purchase History
| Date | Type | Sale Price | Title Company |
|---|---|---|---|
| Deed | $369,900 | South Carolina Title | |
| Trustee Deed | $309,305 | None Listed On Document | |
| Warranty Deed | $278,500 | Cooperative Title Llc | |
| Deed Of Distribution | -- | None Available | |
| Deed | $244,000 | -- | |
| Deed | $339,000 | None Available |
Mortgage History
| Date | Status | Loan Amount | Loan Type |
|---|---|---|---|
| Open | $314,415 | New Conventional | |
| Previous Owner | $278,500 | VA | |
| Previous Owner | $244,000 | VA |
Property History
| Date | Event | Price | Change | Sq Ft Price |
|---|---|---|---|---|
| 11/17/2023 11/17/23 | Sold | $369,900 | -1.3% | $131 / Sq Ft |
| 10/08/2023 10/08/23 | For Sale | $374,900 | +34.6% | $133 / Sq Ft |
| 05/15/2020 05/15/20 | Sold | $278,500 | 0.0% | $101 / Sq Ft |
| 03/27/2020 03/27/20 | Pending | -- | -- | -- |
| 03/24/2020 03/24/20 | For Sale | $278,500 | -- | $101 / Sq Ft |
Tax History Compared to Growth
Tax History
| Year | Tax Paid | Tax Assessment Tax Assessment Total Assessment is a certain percentage of the fair market value that is determined by local assessors to be the total taxable value of land and additions on the property. | Land | Improvement |
|---|---|---|---|---|
| 2024 | $2,589 | $22,138 | $6,840 | $15,298 |
| 2023 | $2,589 | $10,920 | $1,800 | $9,120 |
| 2022 | $1,981 | $16,380 | $2,700 | $13,680 |
| 2021 | $6,057 | $16,380 | $2,700 | $13,680 |
| 2020 | $5,126 | $8,370 | $1,600 | $6,770 |
| 2019 | $1,576 | $8,370 | $1,600 | $6,770 |
| 2018 | $1,098 | $8,370 | $1,600 | $6,770 |
| 2017 | $1,091 | $8,370 | $1,600 | $6,770 |
| 2016 | $1,077 | $8,370 | $1,600 | $6,770 |
| 2015 | $1,073 | $8,370 | $1,600 | $6,770 |
| 2014 | $1,248 | $243,800 | $0 | $0 |
| 2013 | -- | $9,750 | $0 | $0 |
Agents Affiliated with this Home
-
Jose Rey
J
Seller's Agent in 2023
Jose Rey
Southern Shores Real Estate Group
(843) 609-7788
81 Total Sales
-
Amy Weedo

Buyer's Agent in 2023
Amy Weedo
LPT Realty, LLC
(407) 668-0561
83 Total Sales
-
Frona Bruggemann

Seller's Agent in 2020
Frona Bruggemann
Carolina One Real Estate
(843) 556-5800
21 Total Sales
-
Janeen Ferrell
J
Buyer's Agent in 2020
Janeen Ferrell
Boykin Real Estate
(843) 998-8058
3 Total Sales
Map
Source: CHS Regional MLS
MLS Number: 23023030
APN: 143-03-04-008
- 4021 Sanderson Ln
- 9009 Chato Ct
- 982 Augustine Ct
- 990 Augustine Ct
- 1052 Whitlow Blvd
- 1218 Cosmos Rd
- 1956 Central Ave
- 1960 Central Ave
- 120 Greenhill Pastures
- 2005 Isabela Ct
- 1964 Central Ave
- 1968 Central Ave
- 127 Roberts Rd
- 119 White Picket Ln
- 00 Lazy Acres Loop
- 187 County Road S-18-747
- 258 County Road S-18-747
- 2007 Central Ave
- 000 Central Ave
- 123 Fall Creek Blvd






