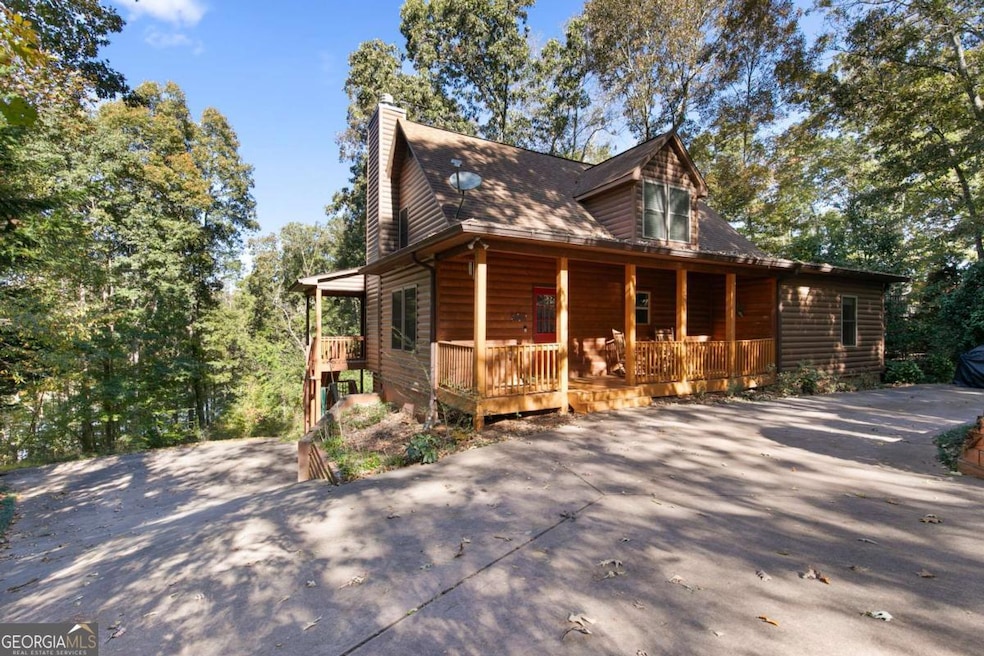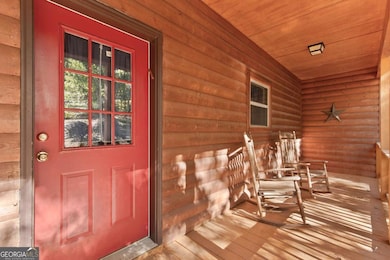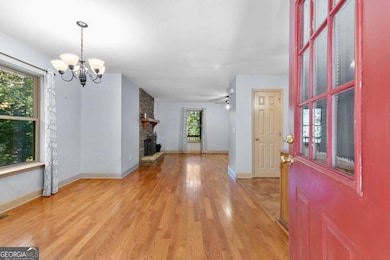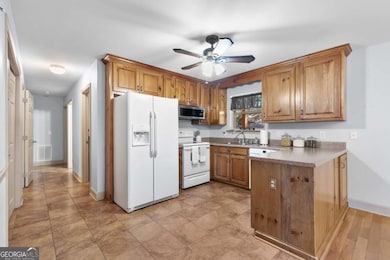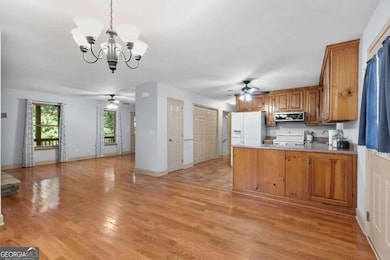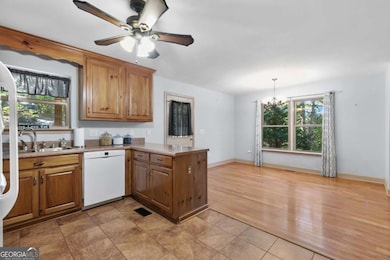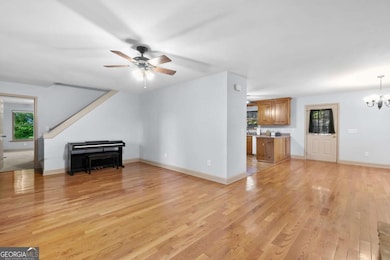4008 Tree Line Ct Gainesville, GA 30501
Estimated payment $2,851/month
Highlights
- Access To Lake
- Lake View
- Private Lot
- Second Kitchen
- Community Lake
- Wood Flooring
About This Home
Cabin-style home with lake access in sought-after Surfside Club Estates. This inviting 4-bedroom, 3-bath residence offers a primary suite on the main level and a newly finished in-law suite on the terrace level. Recent updates include new HVAC, windows, and upgraded siding with enhanced insulation, all within the last three years. While this non-dockable lot does not permit a private dock, it features a peaceful beach area ideal for launching kayaks or simply relaxing and taking in the lake views. Homeowners also enjoy access to the community's private boat ramp. A long driveway provides ample parking, including space for a boat trailer. Inside, the main-level primary suite includes a double vanity and walk-in shower. Three additional bedrooms offer generous space and excellent closets. The kitchen boasts a large pantry and a view of the private yard and rocking-chair porch. A highlight of the home is the spacious screened-in porch stretching the length of the house, overlooking a serene wooded backdrop in spring and summer and lake views in fall and winter. The finished terrace level adds flexibility with a full kitchen, walk-in pantry, living and dining areas, full bath, and a large bedroom with an oversized closet. The lower level also includes interior and exterior access, a one-step entry from the one-car garage, separate HVAC, and a European-style washer/dryer combo-perfect for multi-generational living or guest accommodations. Welcome to 4008 Tree Line Ct!
Home Details
Home Type
- Single Family
Est. Annual Taxes
- $6,779
Year Built
- Built in 2007
Lot Details
- 0.52 Acre Lot
- Cul-De-Sac
- Private Lot
HOA Fees
- $46 Monthly HOA Fees
Home Design
- Country Style Home
- Cabin
- Slab Foundation
- Composition Roof
Interior Spaces
- 1.5-Story Property
- Ceiling Fan
- Factory Built Fireplace
- Double Pane Windows
- Family Room with Fireplace
- Combination Dining and Living Room
- Screened Porch
- Lake Views
- Pull Down Stairs to Attic
Kitchen
- Second Kitchen
- Breakfast Bar
- Walk-In Pantry
- Oven or Range
- Microwave
- Dishwasher
Flooring
- Wood
- Carpet
- Laminate
- Tile
Bedrooms and Bathrooms
- 5 Bedrooms | 2 Main Level Bedrooms
- Primary Bedroom on Main
- Walk-In Closet
- Double Vanity
Laundry
- Laundry Room
- Laundry in Hall
- Dryer
- Washer
Finished Basement
- Basement Fills Entire Space Under The House
- Interior and Exterior Basement Entry
- Finished Basement Bathroom
- Natural lighting in basement
Parking
- 4 Car Garage
- Side or Rear Entrance to Parking
- Garage Door Opener
- Drive Under Main Level
Eco-Friendly Details
- Energy-Efficient Insulation
Outdoor Features
- Access To Lake
- Army Corps Of Engineers Controlled
Schools
- East Hall Middle School
- East Hall High School
Utilities
- Central Heating and Cooling System
- Heat Pump System
- Private Water Source
- Electric Water Heater
- Septic Tank
Community Details
- $250 Initiation Fee
- Association fees include private roads, water
- Surfside Club Estates Subdivision
- Community Lake
Listing and Financial Details
- Tax Lot 52
Map
Home Values in the Area
Average Home Value in this Area
Tax History
| Year | Tax Paid | Tax Assessment Tax Assessment Total Assessment is a certain percentage of the fair market value that is determined by local assessors to be the total taxable value of land and additions on the property. | Land | Improvement |
|---|---|---|---|---|
| 2024 | $7,021 | $281,560 | $131,120 | $150,440 |
| 2023 | $6,550 | $262,480 | $123,960 | $138,520 |
| 2022 | $5,384 | $206,400 | $102,480 | $103,920 |
| 2021 | $4,618 | $173,320 | $74,360 | $98,960 |
| 2020 | $4,638 | $169,040 | $74,360 | $94,680 |
| 2019 | $4,538 | $163,840 | $74,360 | $89,480 |
| 2018 | $4,502 | $157,280 | $74,360 | $82,920 |
| 2017 | $3,418 | $175,160 | $99,160 | $76,000 |
| 2016 | $3,336 | $120,040 | $44,040 | $76,000 |
| 2015 | $1,065 | $120,040 | $44,040 | $76,000 |
| 2014 | $1,065 | $120,040 | $44,040 | $76,000 |
Property History
| Date | Event | Price | List to Sale | Price per Sq Ft |
|---|---|---|---|---|
| 11/03/2025 11/03/25 | Pending | -- | -- | -- |
| 10/28/2025 10/28/25 | For Sale | $425,000 | -- | $135 / Sq Ft |
Source: Georgia MLS
MLS Number: 10633127
APN: 09-0101A-00-052
- 4050 Skyline Dr
- 3925 Pine Shore Cir
- 3930 Pine Tree Ln
- 3843 Skyline Dr
- 3978 Pine Shore Cir
- 3831 Skyline Dr
- 3635 Cagle Rd
- 3662 Lakeview Dr
- 3615 Tower Way
- 3607 Cagle Rd
- 3711 Cagle Rd
- 3482 Cagle Rd
- 3350 Lanier Cir
- 3503 Ridge Dr
- 2554 Harbor Ridge Pass Unit 339
- 2562 Harbor Ridge Pass Unit 337
- 2546 Harbor Ridge Pass Unit 341
