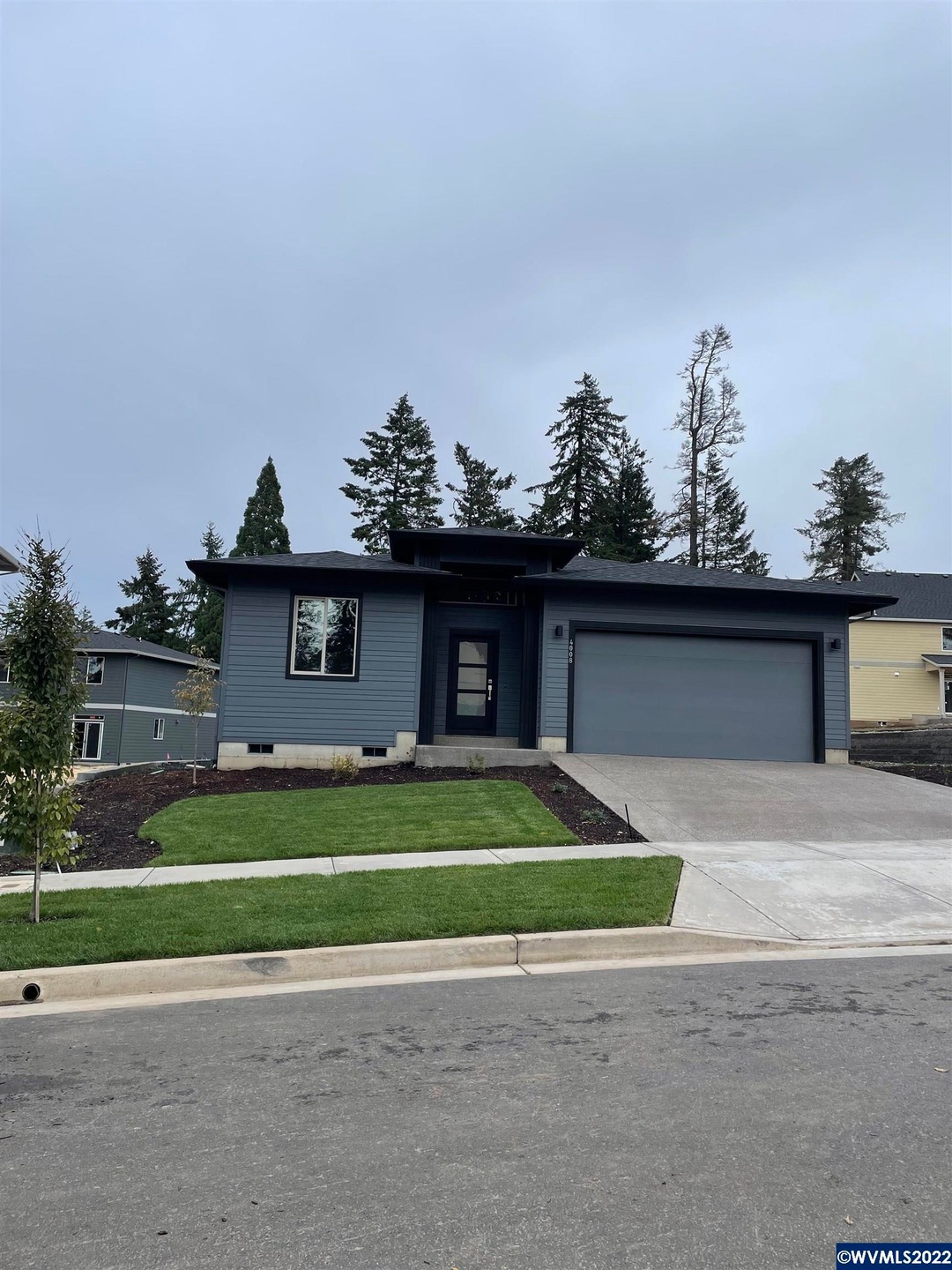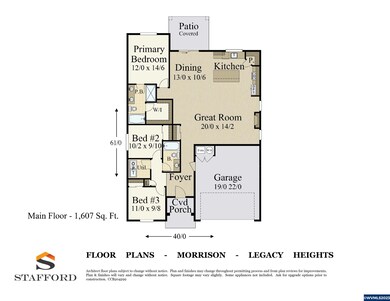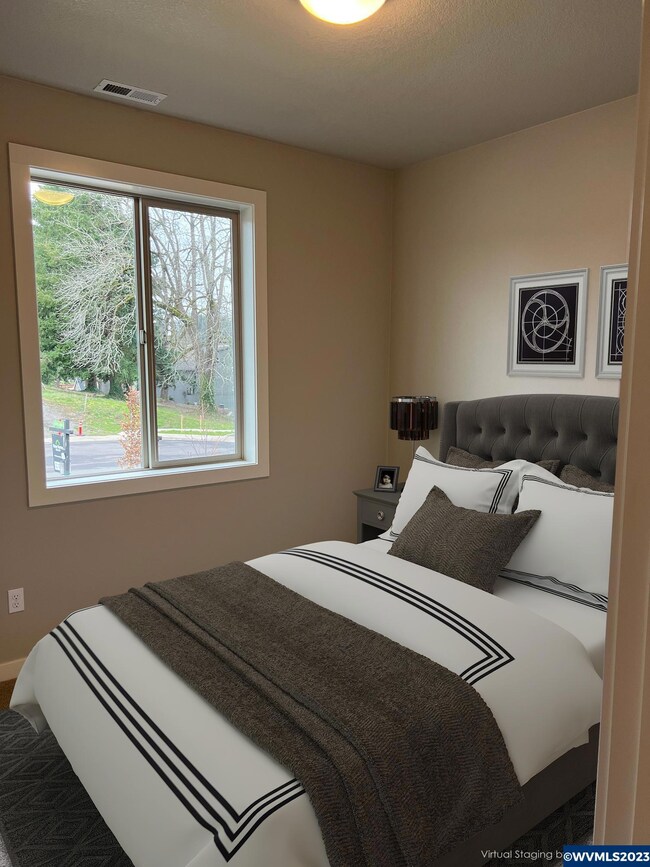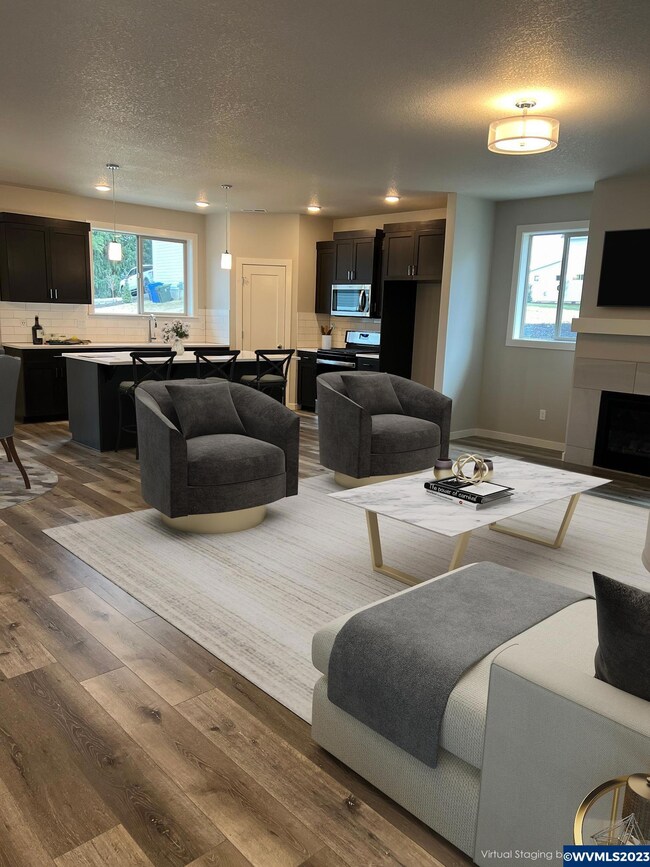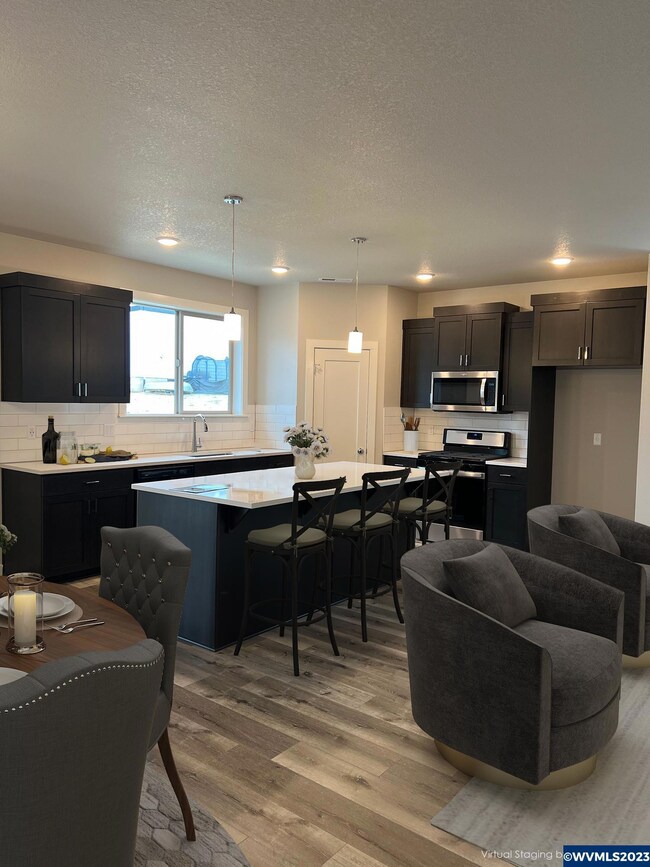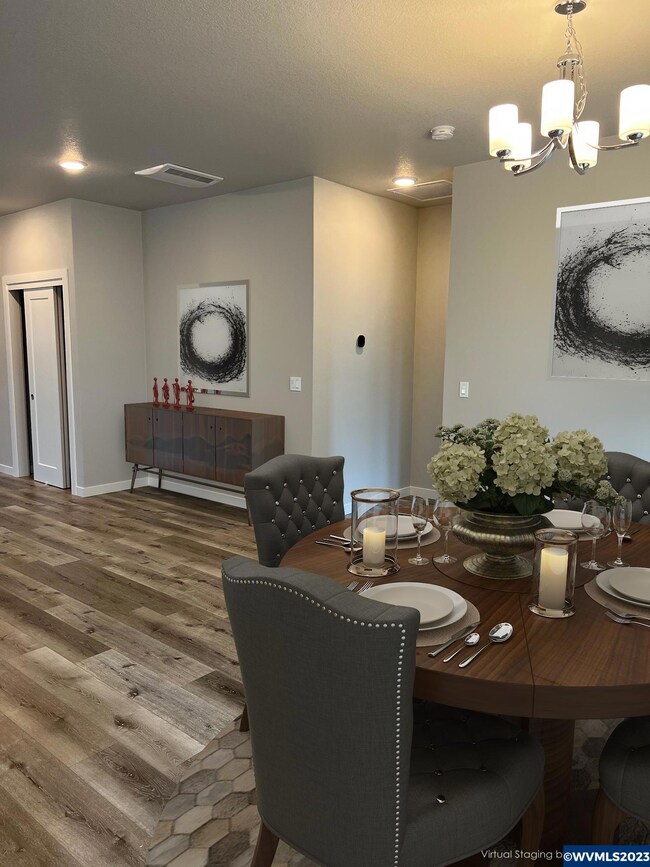
$575,000
- 4 Beds
- 2.5 Baths
- 2,465 Sq Ft
- 2259 Alex Ct SE
- Salem, OR
Check out this turnkey, modern home in Nottingham Woods with room for everyone! Features include - new AC, LVP flooring, gas fireplace, gigantic updated deck, fully-fenced back yard, and an oversized bonus bedroom / playroom - all on a private cul-de-sac near Costco, top-rated schools, and Interstate 5. Enjoy an easy commute, or flex WFH flex space, and sweeping views from the primary with
Alex McCarthy JOHN L. SCOTT-SALEM
