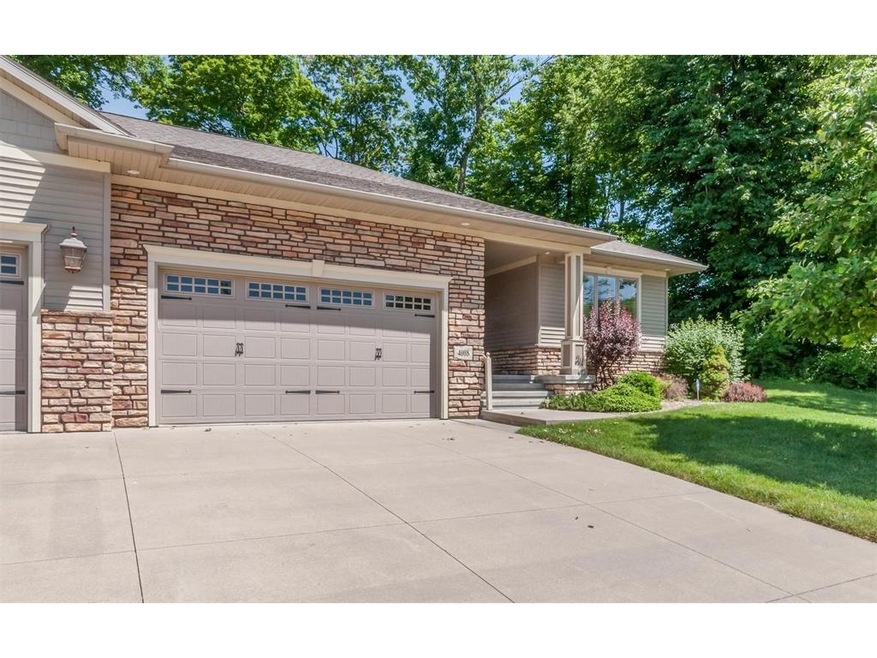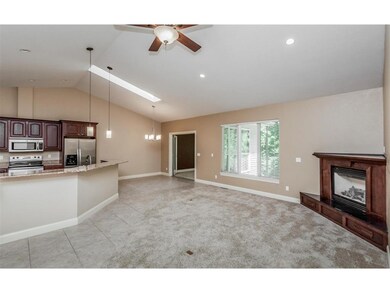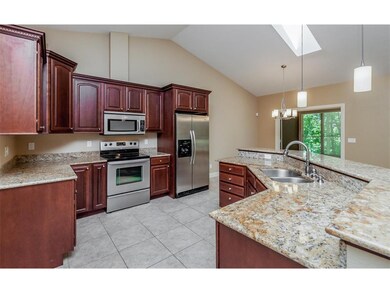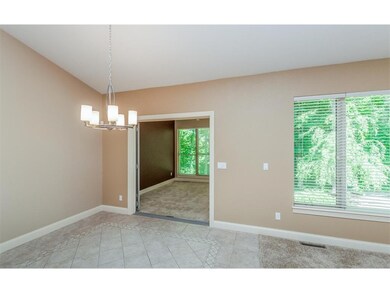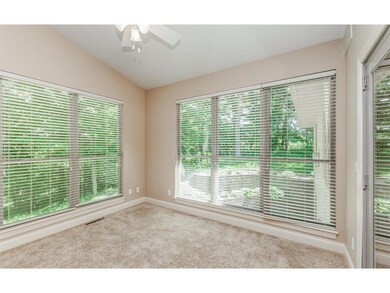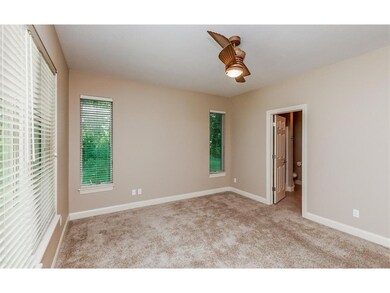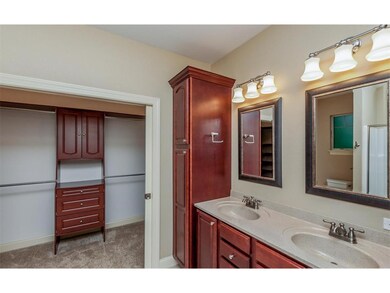
4008 Windfall Dr NW Unit 2 Cedar Rapids, IA 52405
Highlights
- Wooded Lot
- Vaulted Ceiling
- 2 Car Attached Garage
- John F. Kennedy High School Rated A-
- Ranch Style House
- Forced Air Cooling System
About This Home
As of September 2020THIS LOVELY DUPLEX IS LOCATED IN A WOODED UPSCALE NW NEIGHBORHOOD OF SINGLE FAMILY HOMES AND IS THE ONLY ONE IN THE AREA. AS A ZERO LOT LINE, THE LAND ON 3 SIDES BELONGS TO THE HOMEOWNER. BEAUTIFUL TREED VIEWS CAN BE ENJOYED FROM THE GREAT ROOM, 4 SEASONS ROOM, MASTER SUITE AND THE WALKOUT FAMILY ROOM IN THE LOWER LEVEL. THIS OPEN FLOOR PLAN COMES WITH A BEAUTIFUL CHERRY & GRANITE KITCHEN, LARGE EATING BAR, PANTRY, TILE FLOORS, DINING AREA, FOUR SEASONS ROOM AND GREAT ROOM WITH GAS FIREPLACE. THE MASTER BATH HAS CHERRY CABINETS AND WALK-IN CLOSET WITH BUILT-INS. THE LOWER LEVEL FEATURES A FAMILY ROOM WITH WET BAR, 3RD BEDROOM AND BATH. THE PATIO HAS A FIREPIT, ROCK TERRACES AND LOTS OF PERENNIALS.
Last Agent to Sell the Property
Gail Alt-Conlan
IOWA REALTY Listed on: 05/24/2017
Property Details
Home Type
- Condominium
Est. Annual Taxes
- $4,993
Year Built
- 2007
Lot Details
- Irrigation
- Wooded Lot
Home Design
- Ranch Style House
- Poured Concrete
- Frame Construction
- Vinyl Construction Material
Interior Spaces
- Vaulted Ceiling
- Gas Fireplace
- Great Room with Fireplace
- Combination Kitchen and Dining Room
- Home Security System
Kitchen
- Breakfast Bar
- Range
- Microwave
- Dishwasher
- Disposal
Bedrooms and Bathrooms
- 3 Bedrooms | 2 Main Level Bedrooms
Laundry
- Laundry on main level
- Dryer
- Washer
Basement
- Walk-Out Basement
- Basement Fills Entire Space Under The House
Parking
- 2 Car Attached Garage
- Garage Door Opener
Outdoor Features
- Patio
Utilities
- Forced Air Cooling System
- Heating System Uses Gas
- Gas Water Heater
- Cable TV Available
Community Details
- Pets Allowed
Ownership History
Purchase Details
Home Financials for this Owner
Home Financials are based on the most recent Mortgage that was taken out on this home.Purchase Details
Home Financials for this Owner
Home Financials are based on the most recent Mortgage that was taken out on this home.Purchase Details
Home Financials for this Owner
Home Financials are based on the most recent Mortgage that was taken out on this home.Purchase Details
Home Financials for this Owner
Home Financials are based on the most recent Mortgage that was taken out on this home.Similar Homes in Cedar Rapids, IA
Home Values in the Area
Average Home Value in this Area
Purchase History
| Date | Type | Sale Price | Title Company |
|---|---|---|---|
| Warranty Deed | $300,000 | None Available | |
| Warranty Deed | -- | Seufferlein Daniel L | |
| Warranty Deed | $270,000 | None Available | |
| Warranty Deed | $265,000 | None Available | |
| Warranty Deed | $254,500 | None Available |
Mortgage History
| Date | Status | Loan Amount | Loan Type |
|---|---|---|---|
| Previous Owner | $52,000 | Credit Line Revolving | |
| Previous Owner | $212,000 | Closed End Mortgage | |
| Previous Owner | $196,700 | New Conventional | |
| Previous Owner | $203,920 | New Conventional |
Property History
| Date | Event | Price | Change | Sq Ft Price |
|---|---|---|---|---|
| 09/18/2020 09/18/20 | Sold | $300,000 | 0.0% | $112 / Sq Ft |
| 07/29/2020 07/29/20 | Pending | -- | -- | -- |
| 07/20/2020 07/20/20 | For Sale | $300,000 | +11.2% | $112 / Sq Ft |
| 06/30/2017 06/30/17 | Sold | $269,900 | 0.0% | $101 / Sq Ft |
| 06/12/2017 06/12/17 | Pending | -- | -- | -- |
| 05/24/2017 05/24/17 | For Sale | $269,900 | +1.8% | $101 / Sq Ft |
| 02/28/2014 02/28/14 | Sold | $265,000 | 0.0% | $99 / Sq Ft |
| 01/03/2014 01/03/14 | Pending | -- | -- | -- |
| 01/03/2014 01/03/14 | For Sale | $265,000 | -- | $99 / Sq Ft |
Tax History Compared to Growth
Tax History
| Year | Tax Paid | Tax Assessment Tax Assessment Total Assessment is a certain percentage of the fair market value that is determined by local assessors to be the total taxable value of land and additions on the property. | Land | Improvement |
|---|---|---|---|---|
| 2024 | $5,834 | $333,100 | $49,500 | $283,600 |
| 2023 | $5,834 | $320,200 | $43,000 | $277,200 |
| 2022 | $5,568 | $276,600 | $43,000 | $233,600 |
| 2021 | $5,726 | $268,800 | $37,800 | $231,000 |
| 2020 | $5,726 | $268,100 | $37,800 | $230,300 |
| 2019 | $5,282 | $268,100 | $37,800 | $230,300 |
| 2018 | $5,084 | $253,600 | $20,800 | $232,800 |
| 2017 | $5,084 | $248,100 | $20,800 | $227,300 |
| 2016 | $4,993 | $234,900 | $20,800 | $214,100 |
| 2015 | $5,051 | $237,396 | $20,829 | $216,567 |
| 2014 | $4,866 | $0 | $0 | $0 |
| 2013 | -- | $0 | $0 | $0 |
Agents Affiliated with this Home
-
Heather Morris

Seller's Agent in 2020
Heather Morris
SKOGMAN REALTY
(319) 366-6427
407 Total Sales
-
Cathy DeValk

Buyer's Agent in 2020
Cathy DeValk
Watts Group Realty
(319) 359-6595
87 Total Sales
-
G
Seller's Agent in 2017
Gail Alt-Conlan
IOWA REALTY
-
D
Seller's Agent in 2014
Don Sturgeon
SKOGMAN REALTY
-
C
Buyer's Agent in 2014
Carole Farnsworth
Realty87
Map
Source: Cedar Rapids Area Association of REALTORS®
MLS Number: 1706106
APN: 13134-54011-00000
- 4000 Richland Dr NW
- 2021 Andrew Charles Dr NW
- 4185 Richland Dr NW
- 4118 Paradise Ct NW
- 3713 Rogers Rd NW
- 3731 Rogers Rd NW
- 327* Edgewood Rd NW
- 3512 Olde Hickory Ln
- 3506 Olde Hickory Ln
- 1637 Elaine Dr NW
- 4123 Jackson Cir NW
- 1429 Edgewood Rd NW Unit 12
- 1265 40th Street Ct NW
- 1758 29th St NW
- 4341 Beecher Ct NW
- 1621 Timberland Ct NW
- S River Bluffs Dr Unit S of River Bluffs Dr
- 0 River Bluffs Dr
- 4706 M Ave NW
- 1217 Wolf Dr NW
