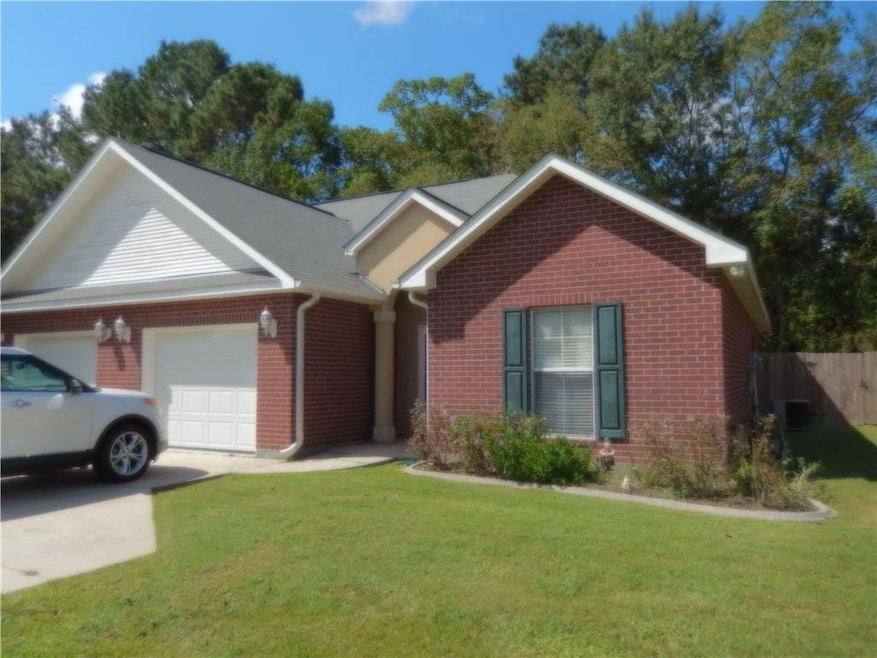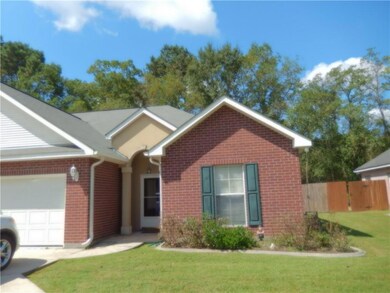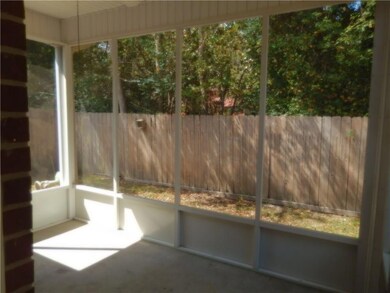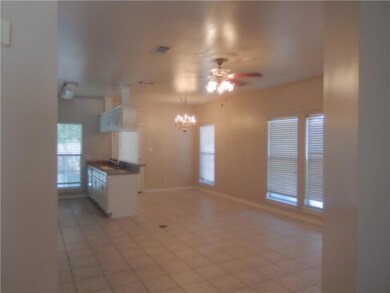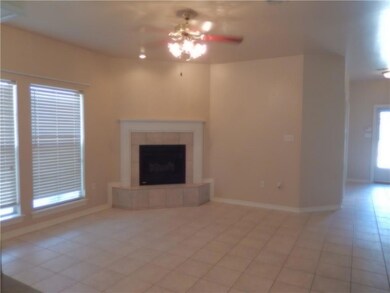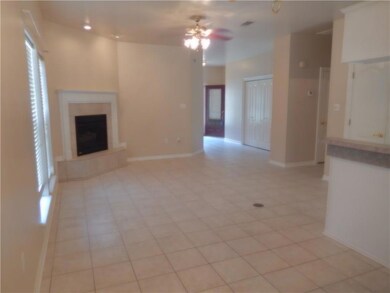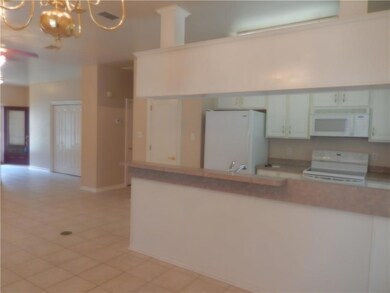
40081A Emerald Dr Unit A Ponchatoula, LA 70454
Estimated Value: $164,000 - $214,000
Highlights
- Jetted Tub in Primary Bathroom
- Heated Enclosed Porch
- Screened Patio
- Attic
- 1 Car Attached Garage
- One Cooling System Mounted To A Wall/Window
About This Home
As of February 2018GREAT LAYOUT WITH 2 LG BEDROOMS WITH BATH ACCESS FROM BOTH. 1 STREET SUBDIVISION, WELL MAINTAINED! HOME FEATURES OPEN FLOORPLAN WITH GAS FIREPLACE, SERVING COUNTER, SECURITY SYSTEM, AND LOTS OF WINDOWS. MASTER BATH HAS JETTED CORNER TUB AND SERPERATE SHOWER. RELAX IN SCREENED IN PORCH WITH PRIVACY BACK YARD.
Last Agent to Sell the Property
RE/MAX Northshore License #000034341 Listed on: 09/26/2017
Townhouse Details
Home Type
- Townhome
Est. Annual Taxes
- $1,103
Year Built
- Built in 1998
Lot Details
- Lot Dimensions are 50 x 120
- Property is in very good condition
HOA Fees
- $38 Monthly HOA Fees
Home Design
- Patio Home
- Brick Exterior Construction
- Slab Foundation
- Shingle Roof
- Stucco
Interior Spaces
- 1,250 Sq Ft Home
- Property has 1 Level
- Ceiling Fan
- Gas Fireplace
- Heated Enclosed Porch
- Pull Down Stairs to Attic
Kitchen
- Range
- Microwave
- Dishwasher
Bedrooms and Bathrooms
- 2 Bedrooms
- 2 Full Bathrooms
- Jetted Tub in Primary Bathroom
Laundry
- Dryer
- Washer
Parking
- 1 Car Attached Garage
- Garage Door Opener
Accessible Home Design
- Handicap Accessible
- Accessibility Features
Utilities
- One Cooling System Mounted To A Wall/Window
- Central Heating and Cooling System
Additional Features
- Screened Patio
- Outside City Limits
Listing and Financial Details
- Assessor Parcel Number 7045440081AEMERALDDRB
Community Details
Overview
- Emerald Gardens Subdivision
Amenities
- Common Area
Ownership History
Purchase Details
Purchase Details
Home Financials for this Owner
Home Financials are based on the most recent Mortgage that was taken out on this home.Purchase Details
Similar Homes in Ponchatoula, LA
Home Values in the Area
Average Home Value in this Area
Purchase History
| Date | Buyer | Sale Price | Title Company |
|---|---|---|---|
| Boice-Weber Tonya | $151,950 | None Available | |
| Weber Tonya Boice | $151,950 | None Listed On Document | |
| Dupre Brittany M | $127,000 | -- | |
| Higgins Irma Sconza | $133,000 | None Available |
Mortgage History
| Date | Status | Borrower | Loan Amount |
|---|---|---|---|
| Previous Owner | Dupre Brittany M | $128,282 |
Property History
| Date | Event | Price | Change | Sq Ft Price |
|---|---|---|---|---|
| 02/16/2018 02/16/18 | Sold | -- | -- | -- |
| 01/17/2018 01/17/18 | Pending | -- | -- | -- |
| 09/26/2017 09/26/17 | For Sale | $129,900 | -- | $104 / Sq Ft |
Tax History Compared to Growth
Tax History
| Year | Tax Paid | Tax Assessment Tax Assessment Total Assessment is a certain percentage of the fair market value that is determined by local assessors to be the total taxable value of land and additions on the property. | Land | Improvement |
|---|---|---|---|---|
| 2024 | $1,103 | $10,382 | $1,620 | $8,762 |
| 2023 | $1,104 | $10,262 | $1,500 | $8,762 |
| 2022 | $1,089 | $10,262 | $1,500 | $8,762 |
| 2021 | $299 | $10,261 | $1,500 | $8,761 |
| 2020 | $1,088 | $10,261 | $1,500 | $8,761 |
| 2019 | $1,096 | $10,261 | $1,500 | $8,761 |
| 2018 | $1,119 | $10,261 | $1,500 | $8,761 |
| 2017 | $1,088 | $10,261 | $1,500 | $8,761 |
| 2016 | $1,099 | $10,261 | $1,500 | $8,761 |
| 2015 | $338 | $10,642 | $1,500 | $9,142 |
| 2014 | $318 | $10,642 | $1,500 | $9,142 |
Agents Affiliated with this Home
-
Cathy Hollie

Seller's Agent in 2018
Cathy Hollie
RE/MAX
71 Total Sales
-
SHAWN FOX
S
Buyer's Agent in 2018
SHAWN FOX
Keller Williams Realty Services
(985) 727-7000
79 Total Sales
Map
Source: ROAM MLS
MLS Number: 2124874
APN: 06052274
- 40033 Emerald Dr Unit B
- 40117 Deer Creek Dr
- 40092 Deer Creek Dr
- 41171 Rue Chene None
- 41171 Rue Chene
- 39590 Dutch Ln
- 40011 Deer Creek Dr
- Lot 401 Rue Chateau Other
- Lot 401 Rue Chateau
- 13617 Rue Chateau
- 13215 Highway 22
- 13384 Rue Chateau
- 13384 Rue Chateau None
- 13617 Rue Chateau None
- 13565 Rosewood Dr
- 41298 Baytown Rd
- 13149 E Coles Creek Loop
- 40555 Hickory Ln
- 41357 Countryside Ln
- 0 E Adams Rd
- 40081A Emerald Dr
- 40081A Emerald Dr Unit A
- 40081 Emerald Dr
- 40081 Emerald Dr Unit A
- 40081B Emerald Dr
- 40089B Emerald Dr
- 40089 Emerald Dr Unit B
- 40073A Emerald Dr
- 40089A Emerald Dr
- 40073B Emerald Dr
- 40097B Emerald Dr
- 40097 Emerald Drive -B- Dr
- 40097 Emerald Dr Unit A
- 40097 Emerald Dr Unit B
- 40066 Emerald Dr Unit A
- 40066 Emerald Dr Unit B
- 40066A Emerald Dr
- 40066B Emerald Dr
- 40074 Emerald Dr
- 40097A Emerald Dr
